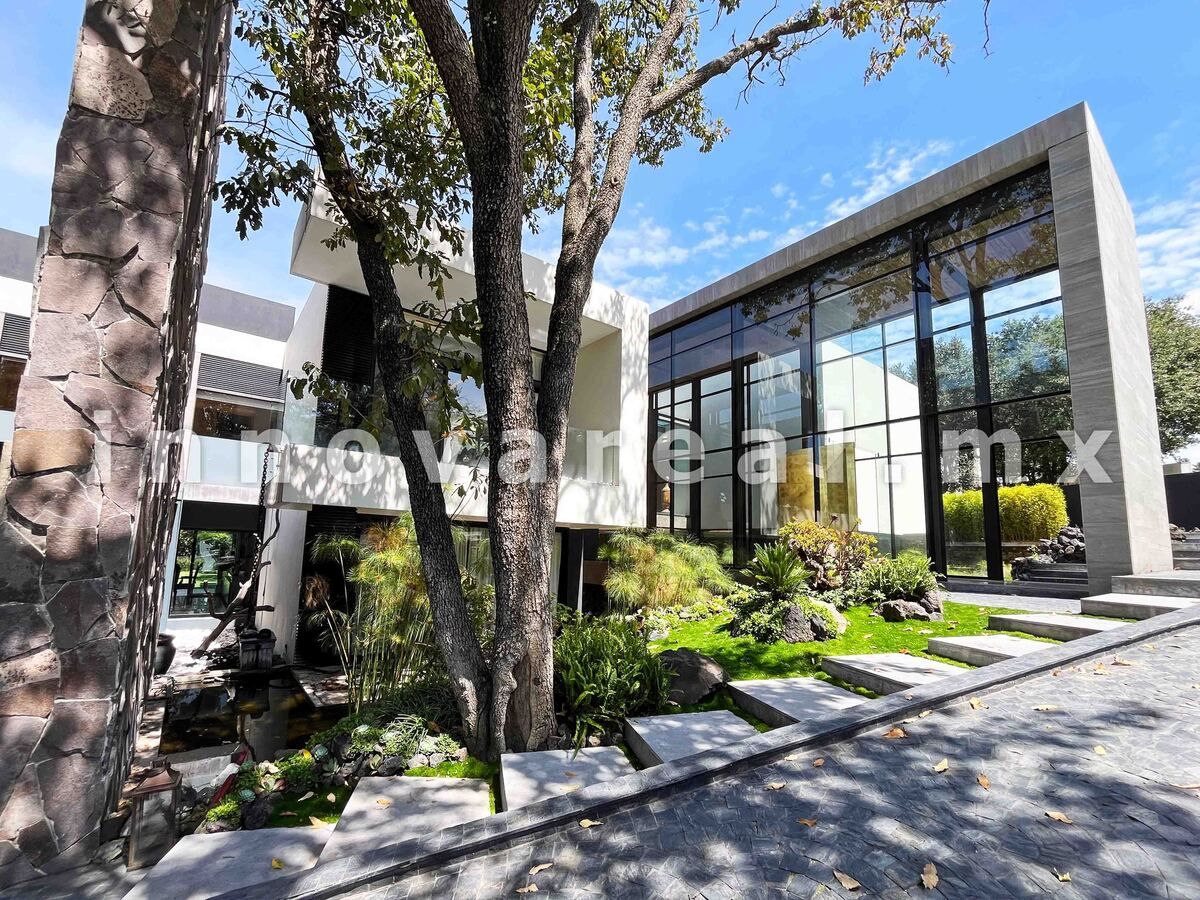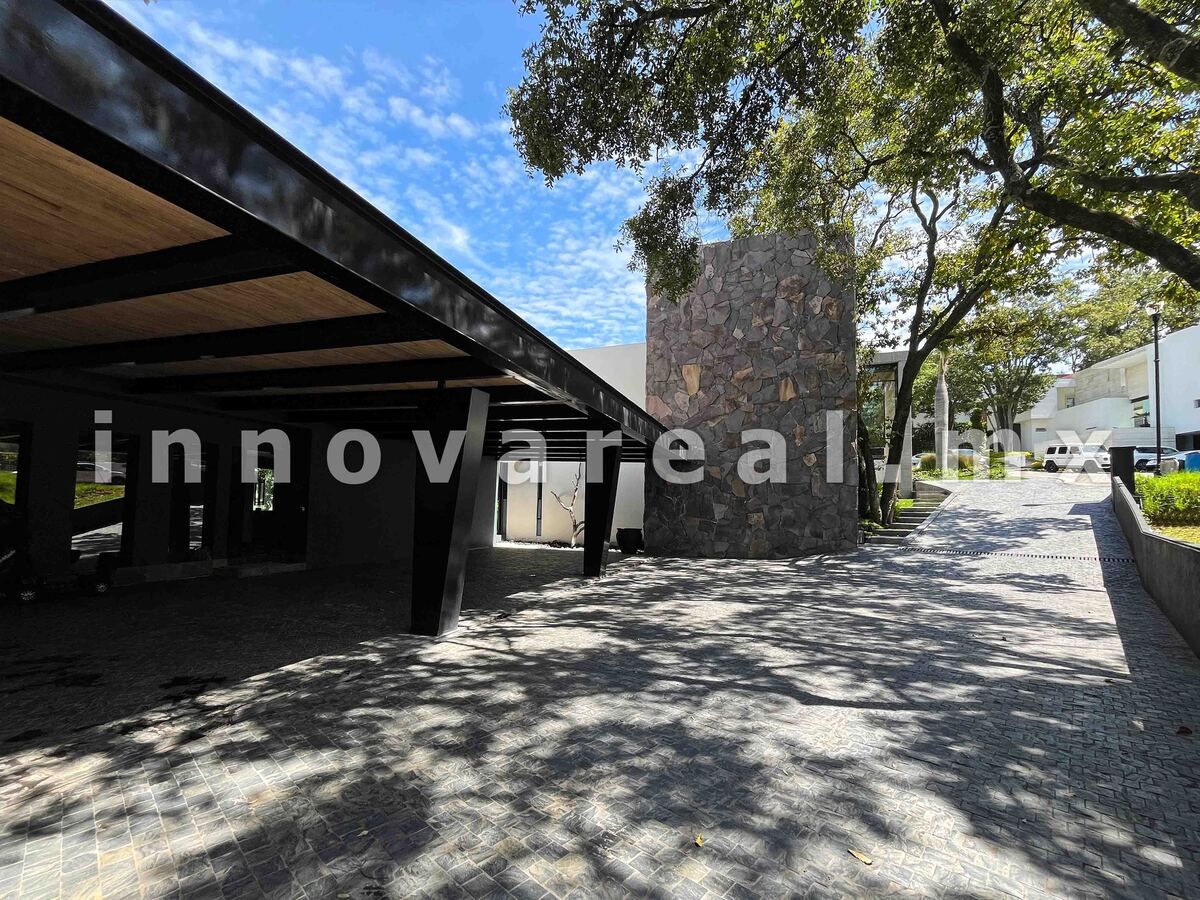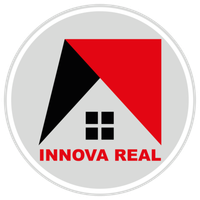





Main Entrance:
- Lobby surrounded by a water pond with fish and natural plants
- Double-height entrance with a suspended bridge made of steel, glass, and wood
Upper Floor:
1. Master Bedroom:
- Large walk-in closet
- Bathroom with tub and steam
- TV room
- Terrace with a view of the forest and hanging bed
- Luggage and linen closet
2. Bedroom 2:
- Double height
- Terrace with a view of the garden
- Loft
- Bathroom and walk-in closet
3. Bedroom 3:
- Double height
- Loft
- Terrace
- Bathroom and closet
4. Bedroom 4:
- Double height
- Terrace
- Bathroom and walk-in closet
- Loft with TV room
5. Bedroom 5:
- Double height
- Bathroom and walk-in closet
- Loft with TV room
- TV room with dining area, kitchenette, and terrace
- Spacious hallways and large windows
- Service and laundry area
Ground Floor:
- Double-height living room
- Bar surrounded by water and fish
- Study with terrace surrounded by water and fish
- Half bathroom
- Onyx dining room illuminated for 20 people
- Mirror with service area
- Kitchen equipped with breakfast nook and terrace
- Party room with illuminated onyx bar, terrace, and view of the forest, integrated into the garden
- 2 men's bathrooms and 2 women's bathrooms in the party room
- Industrial service kitchen
- 1,200 m² flat garden
- Terrace with water mirror and fireplace
- Barbecue with terrace and pizza oven
- Men's bathroom and women's bathroom
Additional Areas:
- Cinema
- Heated indoor pool
- Spa with men's and women's bathrooms
- Squash court
- Gym
- Laundry area
- Study
- 2-story bar with terrace
- Soccer field
- Warehouse
- Pond with waterfall on the lower floor
- Bridge leading to a terrace with views of the forest
-Fireplace
-Bonfires
-Backyard
-Service Room
Independent Rooms:
- Independent apartment with 2 rooms and full bathroom
- Independent room with bathroom
Garage:
- Capacity for 10 cars
Additional Facilities:
- Cistern with a capacity of 55,000 litersEntrada Principal:
- Vestíbulo rodeado de estanque de agua con peces y plantas naturales
- Entrada de doble altura con puente suspendido de acero, cristal y madera
Planta Alta:
1. Recámara Principal:
- Grande vestidor
- Baño con tina y vapor
- Sala de TV
- Terraza con vista al bosque y cama colgante
- Closet de maletas y blancos
2. Recámara 2:
- Doble altura
- Terraza con vista al jardín
- Tapanco
- Baño y vestidor
3. Recámara 3:
- Doble altura
- Tapanco
- Terraza
- Baño y closet
4. Recámara 4:
- Doble altura
- Terraza
- Baño y vestidor
- Tapanco con sala de TV
5. Recámara 5:
- Doble altura
- Baño y vestidor
- Tapanco con sala de TV
- Sala de TV con comedor, cocineta y terraza
- Amplios pasillos y ventanales
- Área de servicio y lavado
Planta Baja:
- Sala de doble altura
- Bar rodeado de agua y peces
- Estudio con terraza rodeado de agua y peces
- Medio baño
- Comedor de ónix iluminado para 20 personas
- Espejo con área de servicio
- Cocina equipada con desayunador y terraza
- Salón de fiestas con barra de ónix iluminada, terraza y vista al bosque, integrado al jardín
- 2 baños para hombres y 2 baños para mujeres en salón de fiestas
- Cocina industrial de servicio
- Jardín de 1,200 m² planos
- Terraza con espejo de agua y chimenea
- Asador con terraza y horno de pizzas
- Baño para hombres y baño para mujeres
Áreas Adicionales:
- Cine
- Alberca techada climatizada
- Spa con baño para hombres y mujeres
- Cancha de squash
- Gimnasio
- Área de lavado
- Estudio
- Bar de 2 pisos con terraza
- Cancha de fútbol
- Bodega
- Estanque con cascada en el piso inferior
- Puente que lleva a una terraza con vistas al bosque
-Chimenea
-Fogatas
-Jardín Trasero
-Cuarto de Servicio
Habitaciones Independientes:
- Departamento independiente con 2 habitaciones y baño completo
- Habitación independiente con baño
Garaje:
- Capacidad para 10 autos
Instalaciones Adicionales:
- Cisterna con capacidad de 55,000 litros

