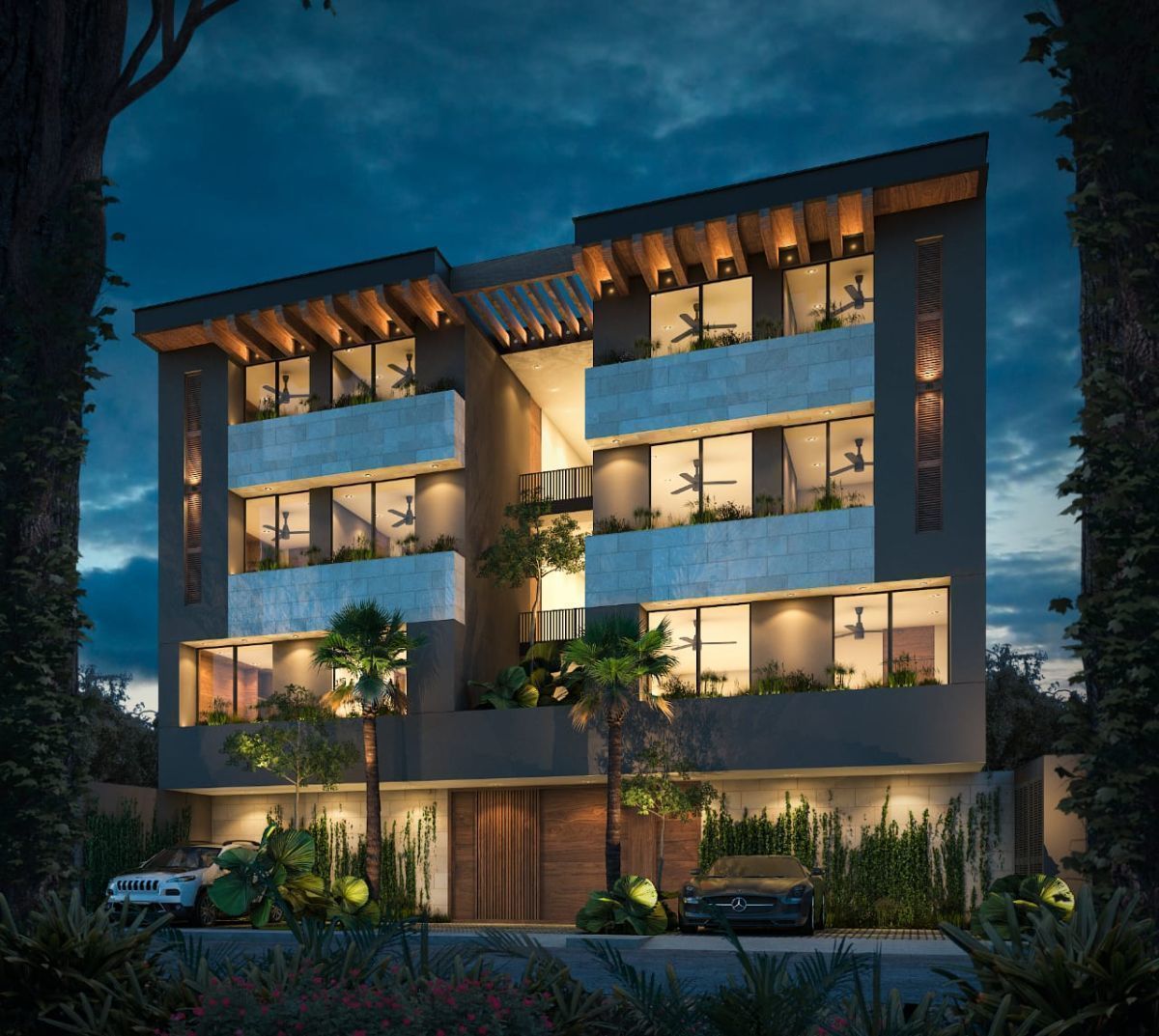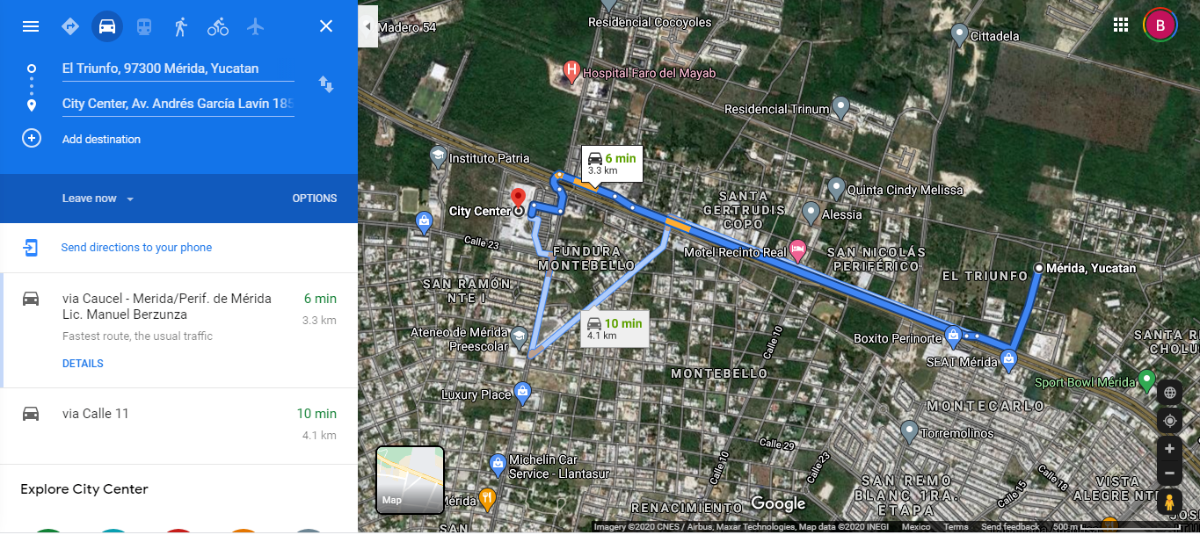





Apartments in the most valuable area of the City of Mérida, Elemental Homes is a four-level vertical condominium consisting of eleven apartments located in the area
north of the city of Mérida, three blocks from the peripheral ring.
It is located 6 minutes from the City Center and the Faro del Mayab Hospital, 8 minutes from the Marista University and La Isla Mérida, 10 minutes from Plaza Altabrisa and the Starmedica Hospital, just 28 minutes from the Port of Progreso.
Distribution:
-Kitchen
-Living room
-Dining room
-Pantry
-Laundry
-Half a guest bathroom
-Room with bathroom and dressing closet
-1 parking drawer
North-South orientation.
MODELS:
Model: 2 bedrooms on the second floor
-Spaces: Kitchen, dining room, living room,
pantry/laundry room, half bathroom, master bedroom with dressing closet and full bathroom, secondary bedroom with closet and full bathroom.
-Parking: 1 private indoor parking space.
Construction: 96 m2
Total m2:108m2
Model: 2 bedrooms on the third floor
-Spaces: Kitchen, dining room, living room,
pantry/laundry room, half bathroom, master bedroom with dressing closet and full bathroom, secondary bedroom with closet and full bathroom.
-Parking: 1 private indoor parking space.
Construction: 96 m2
Total m2:108m2
Last 2 Available
- 2 bedrooms
- 1 parking drawer
Level 2.- Ready on June 22
- Department 202- $2,200,000
Level 3.- Ready on Sept. 22
- Department 302- $2,200,000
Details:
- Indoor parking
- Perimeter fence with electric fence, automated access gate.
- Elevator to all levels, automated doorman to the outside.
- Efficient space design with modernist architecture
- Top quality finishes, granite countertops in the kitchen and marble coverings in the shower
- Pressurized water, heater, closets and kitchen drawers included
Construction features:
-Rectified and micro-sealed porcelain tile floors
-Walls with flattened plaster and vinyl paint
-3” line aluminum chandelier with clear glass
-Granite top on kitchen counter
-Wooden drum interior doors with frame
-LED lighting on ceilings
-Ceramic washbasins
-Electric heater
Payment method:
- Section of $25,000 pesos
- 30% down payment on the promise, 40% deferred in 12 months and 30% against delivery. Quote your unit!
- Own resource and bank
- Maintenance fee: approx. $1,000
- Bank credits are accepted
*Price subject to change without prior notice*
Updated: 21/04/2022Departamentos en la zona de mayor plusvalía de la Ciudad de Mérida, Elemental Homes es un condominio vertical de cuatro niveles, que consta de once departamentos ubicado en la zona
norte de la ciudad de Mérida, a tres cuadras del anillo periférico.
Se encuentra a 6 minutos de City Center y del Hospital Faro del Mayab, a 8 minutos de la Universidad Marista y de La Isla Mérida, a 10 minutos de Plaza Altabrisa y del Hospital Starmedica, a solo 28 minutos del Puerto de Progreso.
Distribución:
-Cocina
-Sala
-Comedor
-Alacena
-Lavadero
-Medio baño de visitas
-Cuarto con baño y closet vestidor
-1 cajón de estacionamiento
Orientación Norte-sur.
MODELOS:
Modelo: 2 recámaras en segundo piso
-Espacios: Cocina, comedor, sala,
cuarto alacena/lavadero, medio baño, recamara principal con closet vestidor y baño completo, recamara secundaria con closet y baño completo.
-Estacionamiento: 1 cajón de estacionamiento privado en interior.
Construcción: 96 m2
Total de m2: 108m2
Modelo: 2 recámaras en tercer piso
-Espacios: Cocina, comedor, sala,
cuarto alacena/lavadero, medio baño, recamara principal con closet vestidor y baño completo, recamara secundaria con closet y baño completo.
-Estacionamiento: 1 cajón de estacionamiento privado en interior.
Construcción: 96 m2
Total de m2: 108m2
Últimos 2 Disponibles
- 2 recámaras
- 1 cajón estacionamiento
Nivel 2.- Listo en junio 22
- Depto. 202- $2,200,000
Nivel 3.- Listo en sept. 22
- Depto. 302- $2,200,000
Detalles:
- Estacionamiento interior
- Barda perimetral con cerco eléctrico, portón de acceso automatizado.
- Elevador a todos los niveles, portero al exterior automatizado.
- Diseño de espacios eficiente con arquitectura modernista
- Acabados de primera calidad, cubiertas de granito en cocina y recubrimientos de mármol en regadera
- Agua presurizada, calentador, closets y gavetas de cocina incluidos
Características de la construcción:
-Pisos de porcelanato rectificado y micro sellado
-Muros con aplanado de yeso y pintura vinílica
-Cancelería de aluminio línea 3” con cristales claros
-Cubierta de granito en meseta de cocina
-Puertas interiores de tambor de madera con bastidor
-Iluminación LED en plafones
-Lavabos cerámicos
-Calentador eléctrico
Método de pago:
- Apartado de $25,000 pesos
- Enganche del 30% en la promesa, 40% diferido en 12 meses y un 30% contra entrega. ¡Cotiza tu unidad!
- Recurso propio y banco
- Cuota de mantenimiento: $1,000 aprox
- Se aceptan créditos bancarios
*Precio sujeto a cambios sin previo aviso*
Actualización: 21/04/2022

