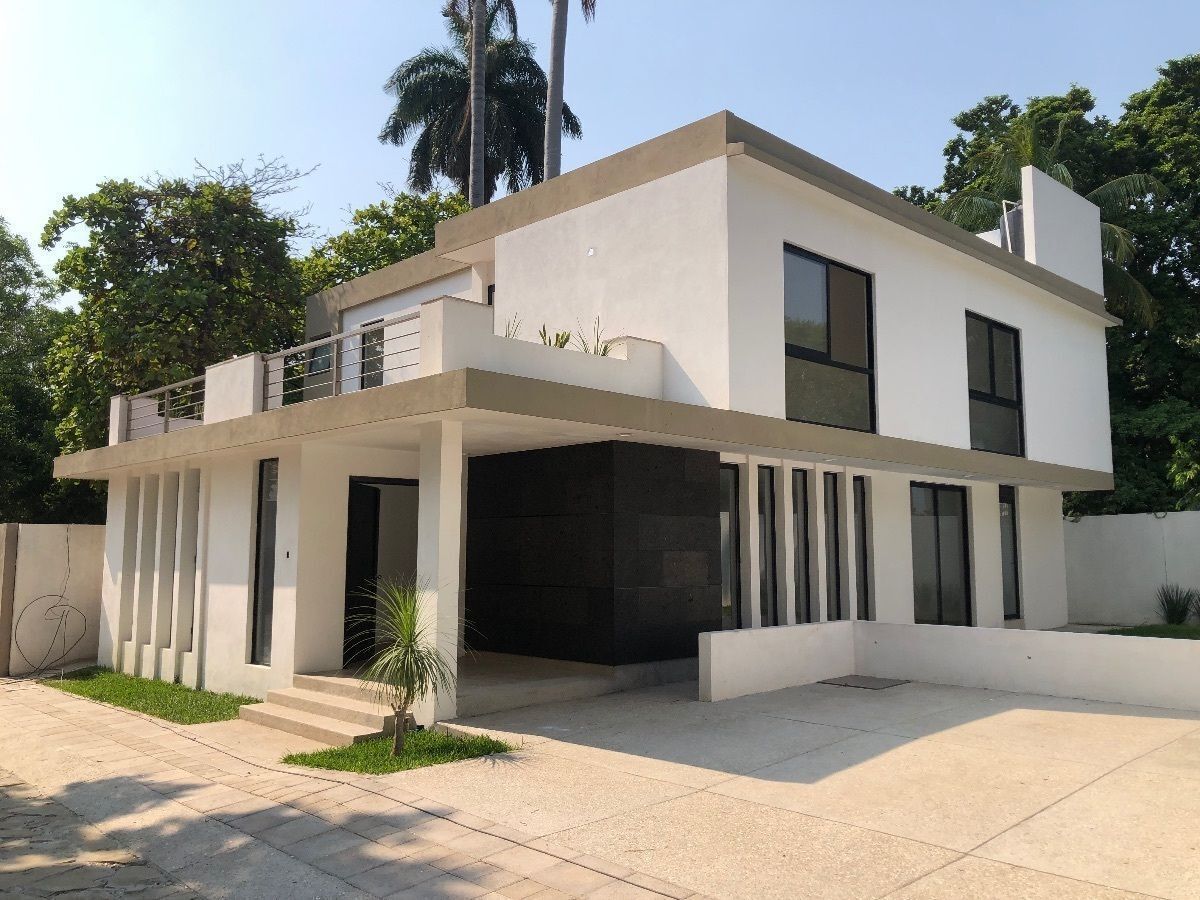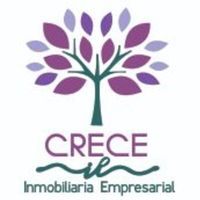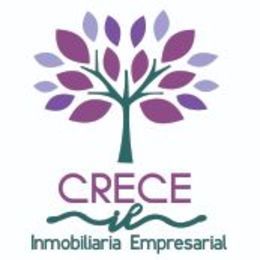





Residential house for sale with 95% of the work completed
Located in the northwest of Tuxtla Gutiérrez, (Plan de Ayala), with easy access to Blvd. Belisario Dominguez and the northern bypass, very close to the new Walmart, schools, and shopping centers.
-Controlled access (security booth)
-Paved streets with underground services
LOT MEASUREMENTS:
Lot 2: Land 323.10m2
Front: 17.50 Depth: 17.80
Constructed house: 257M2
GROUND FLOOR:
-Garage for 2 cars
-Pool and garden
-Full bathroom
-Living-dining room
-Equipped integral kitchen
-1/2 bathroom
-Study
-Service room and side hallway
-Laundry area
-Service room with full bathroom
UPPER FLOOR:
-Master bedroom with walk-in closet, full bathroom
-Bedroom 1, closet
-Bedroom 2, 1 closet
-Shared bathroom
Front terrace of 32m2
COMPREHENSIVE EQUIPMENT:
-Integral kitchen
-Closets
-Perimeter wall
-Boiler 38lts.
-Granite sink
-Cistern 24,000 lts.
-Water pump
-Preparation for a/c
-Stationary gas tank
Private area with sidewalks, underground installations of potable water of 2”, electrical and voice/data ducts, perimeter wall with a booth equipped with a 1000 lts cistern, 1/2 bathroom, and water tank, and the access gate and planters with hydraulic, electrical, and sanitary installations.
It has all municipal permits, licenses, and services from SMAPA and CFE (ready to be deeded)
Qualifies for a mortgage loan
Call us and we will gladly invite you to see this property.Se vende casa residencial con un avance del 95% de obra
Ubicada al norte poniente de Tuxtla Gutiérrez, (Plan de Ayala), con fácil acceso a Blvd. Belisario Dominguez y libramiento norte, muy cercano al nuevo Walmart, colegios y centros comerciales.
-Acceso controlado (caseta de seguridad)
-Calles empedradas con servicios subterráneos
MEDIDAS DEL LOTE:
Lote 2: Terreno 323.10m2
Frente: 17.50 Fondo: 17.80
Casa construida: 257M2
PLANTA BAJA:
-Garaje para 2 autos
-Alberca y jardín
_ Baño completo
-Estancia sala-comedor
-Cocina Integral equipada
-1/2 baño
-Estudio
-Cuarto de servicio y pasillo lateral
-Área de lavado
-Cuarto de servicio con baño completo
PLANTA ALTA:
-Recamara principal con walking closet, baño completo
-Recamara 1, closet
-Recamara 2, 1 closet
-Baño compartido
terraza frontal de 32m2
EQUIPAMIENTO INTEGRAL:
-Cocina integral
-Closets
-Barda perimetral
-Boiler 38lts.
-Lavadero de granito
-Cisterna 24,000 lts.
-Bomba de agua
-Preparación para a/a
-Tanque de gas estacionario
Privada con banquetas, instalaciones subterráneas de agua potable de 2”, ductos eléctricos y de voz y datos, barda perimetral con caseta dotada de cisterna de 1000 lts , 1/2 baño y tinaco y el portón de acceso y jardineras con instalaciones hidráulicas, eléctricas y sanitarias.
Cuenta con todos los permisos municipales, licencias y servicios de SMAPA y CFE (listo para escriturar)
Califica para crédito hipotecario
Llámanos y con gusto te invitamos a conocer esta propiedad.

