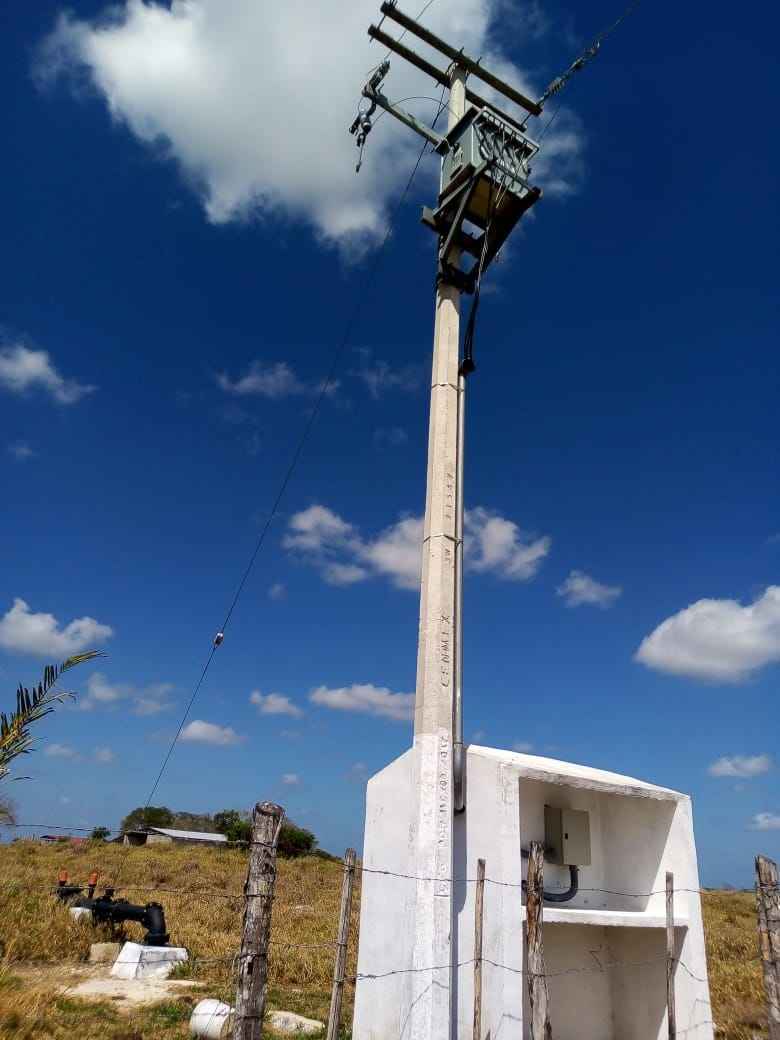





Roadside Tizimin-Colonia Yucatán highway
* 200 grazed hectares and 14 paddocks
* 3 cenotes
* 3 deep wells of which 1 is being exploited with a 3-horsepower solar submersible pump, consisting of 9 solar panels.
The second well was supplied with the electrical power line and has a 30 kba transformer and a 25-horsepower submersible pump in which 10 hectares of irrigation are being installed these days
The third well is free.
An artisanal floor 17 meters deep which consists of a weather vane and an 8-horsepower gasoline engine.
* Main house
* A 50 thousand liter tank
* House for employees measuring 6.80 m long by 4.50 m wide and 2.50 m high. built with blocks and the roof of a metal structure with galvatejo foil
* A cellar of 4.30 in length, width 3.50 and height 2.20. built with blocks and vaulted roof
* A warehouse 16 meters long, 11.30 m wide and 7 m high. Built with blocks and roof made of metal structure and structural sheet
* A shed of metal structure and sintralum sheet 16 m long, 6 m wide, in which 4 stables of 4 by 4 are built, all built with wood.
* A feeder 10 m long by 80 m wide and 40 m deep.
* A drinking bowl 4.80 long by 35 wide and 30 CM deep
* A drinking fountain 5 m long, 7.8 wide and 60 m deep
* A drinking fountain of 2.80 in length, 35 in width and 40 CM in depth, which is roofed with a metal structure and a 3-by-3 sintralum sheet
* A feeder measuring 10.80 in length by 63 in width and 40 in depth
* A feeder 14 m long, 74 CM wide and 40 cm deep
These last two feeders have a 90 CM divider corridor, which are covered with a 14 m long and 8 m wide shed with a metal structure and zinc sheet wood.
* a 30-by-30 wall corral
* A 50-by-40 varenga corral
* A 40 by 20 corral
* A 7-by-7 playpen
* A 20-by-10 corral
* A 17 m long sleeve with a 1500 kg scale, which is all covered with a metal frame and sintralum sheeting, 17 m long by 5.50 m wide.Carretera Tizimin-Colonia Yucatán a orilla de carretera
* 200 hectáreas empastadas y 14 potreros
* 3 cenotes
* 3 pozos profundos de los cuáles 1 se está explotando con una bomba sumergible solar de 3 caballos, que consta de 9 paneles solares.
El Segundo pozo se le suministró la línea de energía eléctrica y tiene un transformador de 30 kba y una bomba sumergible de 25 caballos en los cuales en estos días se instalan 10 hectáreas de riego
El tercer pozo está libre.
Un piso artesanal de 17 mts de profundidad el cual consta con una veleta y un motor de gasolina de 8 caballos.
* Casa principal
* Un tanque de 50 mil litros
* Casa para empleados de 6.80 m de largo por 4.50 de ancho y 2.50 de altura. construida con blocks y el techo de estructura metálica con lámina galvateja
* Una bodega de 4.30 de largo,ancho 3.50 y de altura 2.20. construida con blocks y techo de bovedillas
* Una bodega de 16mts de largo,por 11.30m de ancho y 7m de alto.construida con blocks y techo de estructura metálica y lámina estructural
* Un tinglado de estructura Metálica y lámina sintralum de 16 m de largo,6m de ancho, en el cual hay construidas 4 caballerizas de 4 por 4,todas construidas con madera.
* Un comedero de 10m de largo por 80 de ancho y 40 de profundidad.
* Un bebedero de 4.80 de largo por 35 de ancho y 30 CM de profundidad
* Un bebedero de 5 m de largo ,78 de ancho y 60 de profundidad
* Un bebedero de 2.80 de largo,35 de ancho y 40 CM de profundidad el cual está techado con estructura Metálica y lámina sintralum de 3 por 3
* Un comedero de 10.80 de largo por 63 de ancho y 40 de profundidad
* Un comedero de 14m de largo,74 CM de ancho y 40 de profundidad
Estos dos últimos comederos tienen un pasillo divisor de 90 CM el cuáles están techados con un tinglado de 14 m de largo y 8 m de ancho de estructura metálica y madera de lámina de zinc
* un corral de muro de 30 por 30
* Un corral de varengas de 50 por 40
* Un corral de 40 por 20
* Una corraleta de 7por 7
* Un corral de 20 por 10
* Una manga de 17 m de largo con una báscula de 1500 Kg el cual todo es techado con un tinglado de estructura Metálica y lámina sintralum de 17m de largo por 5.50 de ancho.

