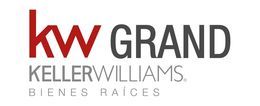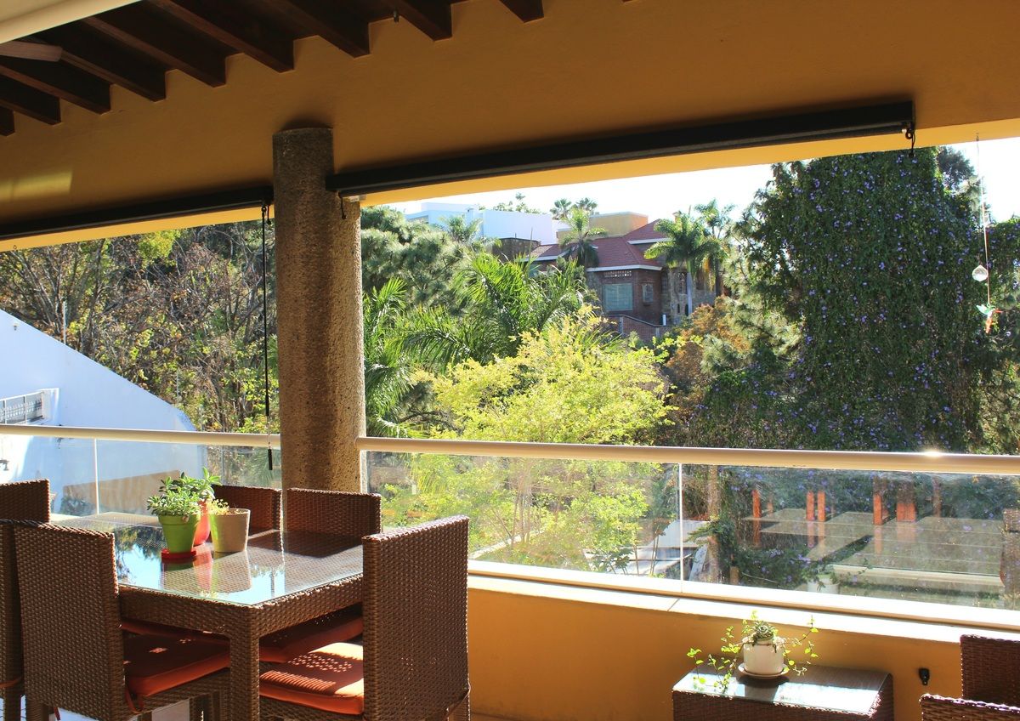
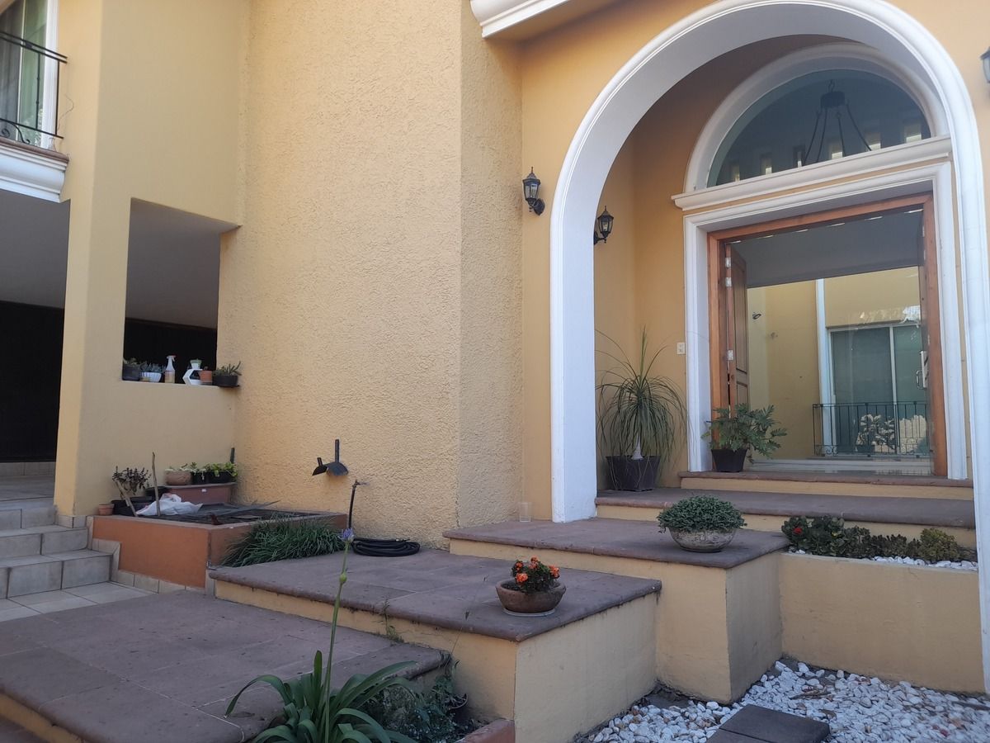
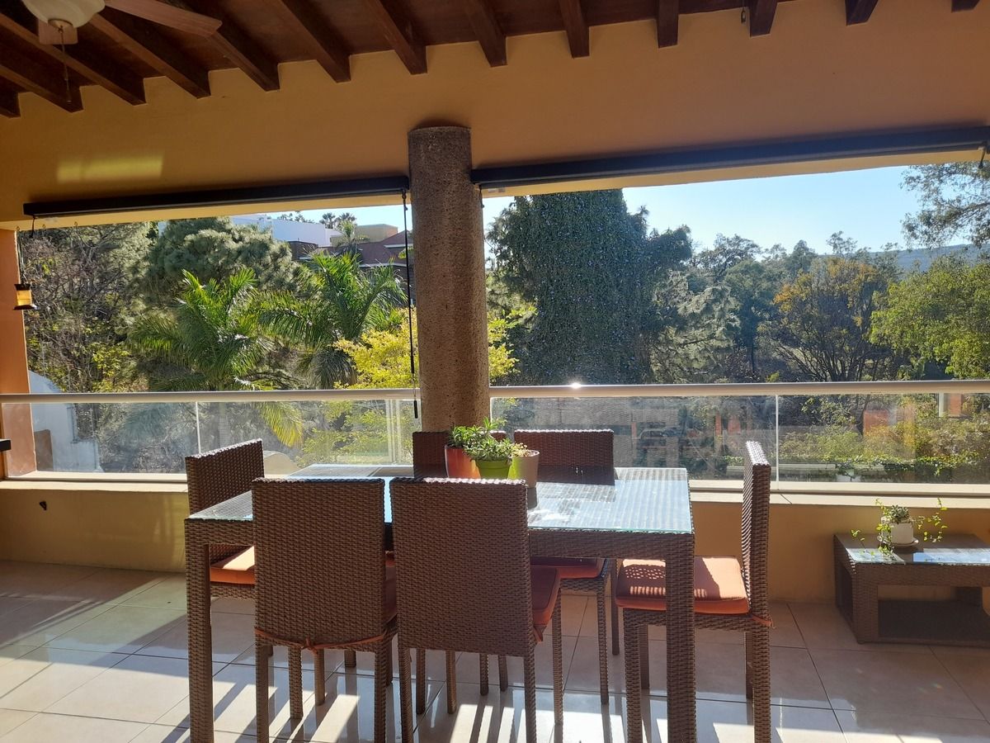
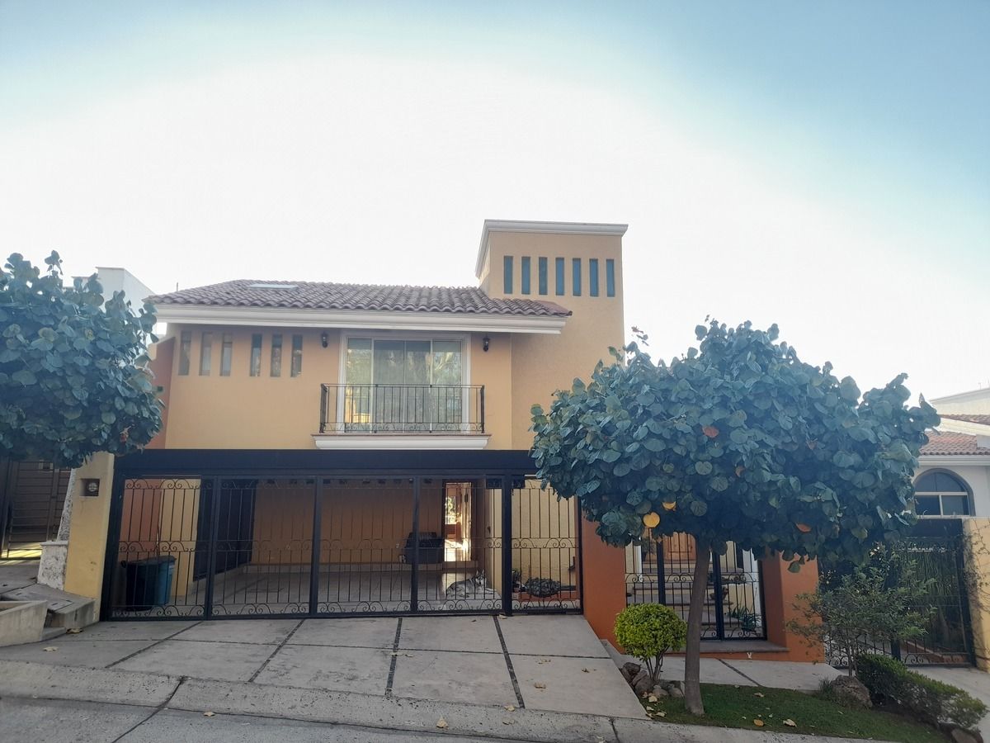
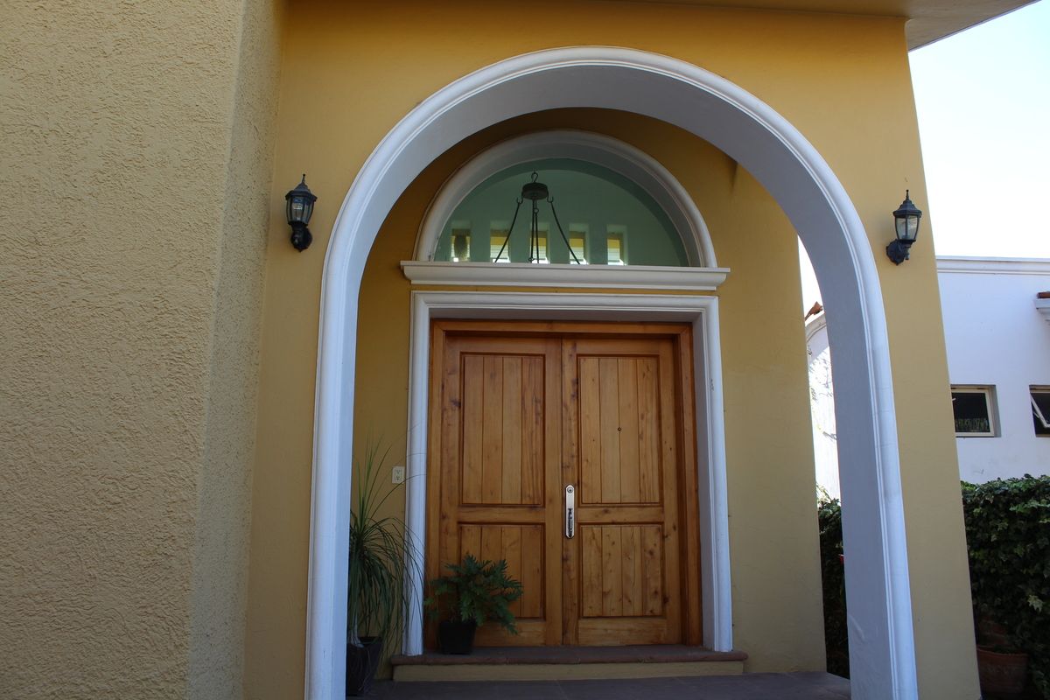
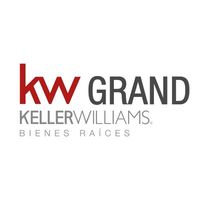
House for sale in Bugambilias Zapopan with panoramic view.
Property Features:
Basement: Very spacious game room, bedroom with closet, and full bathroom, covered terrace.
Ground floor: garage for 3 cars, 2 covered. The house has 3 entrances, one through the garden, another through the kitchen.
Main entrance with foyer, 1 half bathroom, integral kitchen with stove and conventional oven, hood, and breakfast bar. linen closet, laundry room, service room with full bathroom, small patio connecting with kitchen and laundry room. living room, dining room, and family room with panoramic view. terrace with panoramic view. Two levels of spacious gardens extending to the rear boundary, bordering a common area that guarantees a view of the forest and ravine area.
Upper floor: 3 bedrooms with full bathroom and walking closet, master bedroom with dressing room and jacuzzi.
Property infrastructure: The house is built on deep foundations with 8-meter piles, ensuring stability and durability. Its thicker walls, made of a material much more resistant than brick (Panel W), provide firmness and coolness, ideal for the region's climate. In addition, the main columns rest on steel plates and there is a retaining wall that fortifies the land fill.
Equipped with an absorption well and a well for collecting soapy water, ideal for irrigating your gardens. The water distribution system includes a solar heater and pumps, accompanied by two cisterns that guarantee a constant supply.
Location:
This property, free of encumbrance and ready for deed, is designed for those seeking comfort and a pleasant view.
Additional Information:
Shown by appointment only.
All forms of payment and credits are accepted.
Validity May 2025
At least 10% down payment is requested in the contract and the rest upon signing the deed.
HMEVenta de casa en fraccionamiento Bugambilias Zapopan con Vista Panorámica.
Características De la Propiedad:
Sótano: Salón de juegos muy amplio, recamara con closet, y baño completo, terraza techada.
Planta baja: cochera para 3 autos, 2 techados. tiene 3 ingresos la casa, uno por el jardín, otro por la cocina.
Ingreso principal con recibidor 1 medio baño, cocina integral con Estufa y Horno convencional campana y barra desayunador. closet de blancos, cuarto de lavado, cuarto de servicio con baño completo, pequeño patio que conecta con cocina y cuarto de lavado. sala, comedor y family room con vista panorámica. terraza con vista panorámica. Dos niveles de Jardínes espaciosos que se extienden hasta el lindero trasero, colindando con una área común que garantiza una vista hacia el área de bosque y barranco.
Planta Alta: 3 recamaras con baño completo y walking closet, recamara principal con vestidor y jacuzzi.
Infraestructura de la propiedad: La casa está construida sobre cimientos profundos con pilotes de 8 metros, asegurando estabilidad y durabilidad. Sus paredes más anchas, hechas de un material mucho más resistente que el ladrillo (Panel W), proporcionan firmeza y frescura, ideales para el clima de la región. Además, las columnas principales descansan sobre placas de acero y cuenta con un muro de contención que fortifica el relleno del terreno.
Equipado con un pozo de absorción y un pozo para la captación de aguas jabonosas, ideal para el riego de sus jardines. El sistema de distribución de agua incluye calentador solar y bombas, acompañado de dos cisternas que garantizan un abastecimiento constante.
Ubicacion:
Esta propiedad, libre de gravamen y lista para escriturar, está diseñada para aquellos que buscan comodidad y una vista agradable.
Información Adicional:
Se muestran con previa cita.
Se aceptan todas las formas de pago y creditos.
Vigencia mayo 2025
Se solicita por lo menso 10% de enganche en contrato y el resto a la firma de escritura.
HME

