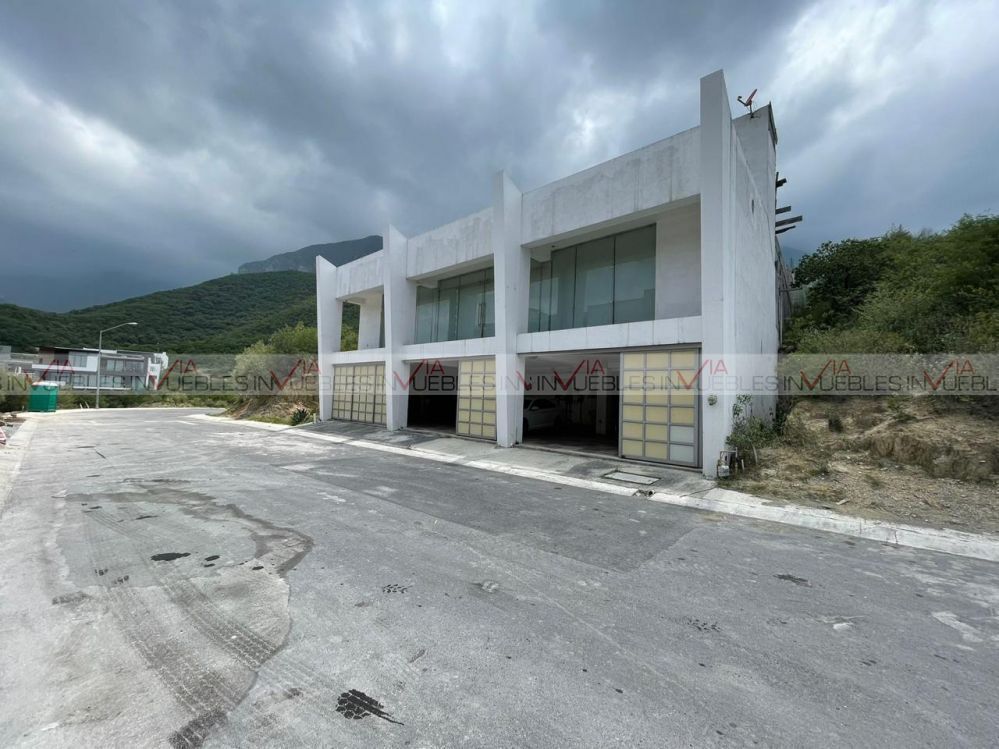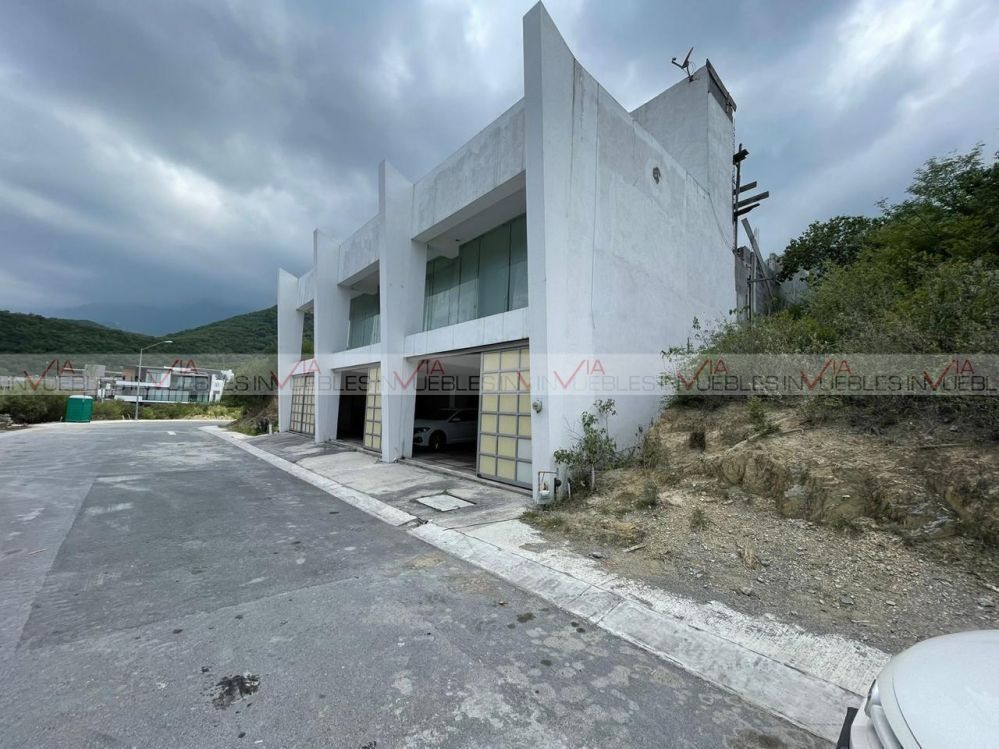





House in Sierra Alta 9th sector. At this moment, it has a two-level construction with a garage for 6 cars, above the garage an apartment with kitchen, two bedrooms, a study, and two full bathrooms, and at the back, it is prepared to build the house as shown in plans and renderings.
The finished project is 3 levels, basement garage for 6 cars, first level, entrance hall, kitchen, dining room, living room, half bathroom for guests, master bedroom with walking closet and spacious bathroom, service room with full bathroom and laundry, covered terrace and garden, second level family room, game room, and four bedrooms with 3 bathrooms and terraces, for more questions contact the advisor.
Id Gvia: 115746Casa en Sierra Alta 9no sector. En este momento tiene una construcción de dos niveles con una cochera para 6 autos, arriba de la cochera un departamento con cocina, dos recamaras, un estudio y dos baños completos y en la parte de atrás está preparado para levantar la casa como se muestra en planos y render.
El proyecto ya terminado es de 3 niveles, sótano cochera 6 autos, primer nivel, recibidor, cocina, sala comedora, estancia, medio baño visitas, recamara principal con walking closet y amplio baño, cuarto de servicio con baño completo y lavandería, terraza techada y jardín, segundo nivel estancia familiar, salón de juegos y cuatro recamaras con 3 baños y terrazas, para más dudas contactar al asesor.
Id Gvia: 115746

