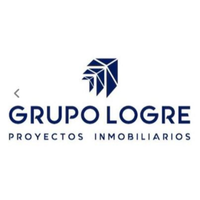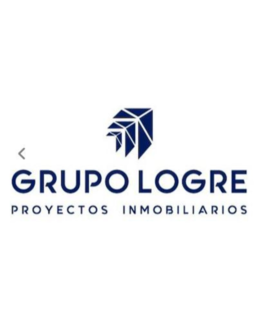





SOHA DZIBILCHALTUN
From the vision of Grupo Ascala emerges Soha, a collection of 53 apartments that immerses you in a lifestyle where the connection with nature and social vibrations intertwine to create a unique experience.
The development will feature a double access lane for visitors and residents, on the ground floor:
a security lock with an independent package delivery area, lobby integrated with co-work area/Coffee station, meeting room, bar lounge with three different stations and bar area, private terrace for the bar lounge, private within the bar lounge, elevator, terrace with garden, Pet-park, bike station, and storage rooms, on the rooftop: pool, grill area, bar area, and restrooms for men and women.
➢ Land with approximate measurements: 2,483.59m2.
➢ Approximate covered construction area: 3,779m2
➢ Delivery date: December 2026.
Approximate front: 4.05m
Approximate depth: 9.25m
Approximate construction area: 36.64 m2
Kitchen with pantry area.
• Full bathroom.
• Dining area.
• Master bedroom.
• Area for washing appliances.
• 1 locker for packages at the building entrance.
• Terrace (Ground floor model).
• Balcony (level 1 to 3 model).
• Garden (ground floor model).
• Pool of 1.20m x 1.80m (ground floor model).SOHA DZIBILCHALTUN
De la visión de Grupo Ascala emerge Soha, una colección de 53 apartamentos que te sumerge en un estilo de vida donde la conexión con la naturaleza y las vibraciones sociales
se entrelazan para crear una experiencia única.
El desarrollo contará con doble carril de acceso para visitantes y residentes, en planta baja:
esclusa de seguridad con área de entrega de paquetería independiente, lobby integrado a área co-work/Coffe station, sala de juntas, salón bar con tres estaciones diferentes y área
de barra, terraza privada para salón bar, privado dentro de salón bar, ascensor, terraza con jardín, Pet-park, estación de bicicleta y bodegas, en rooftop: alberca, área grill, área de bar
y baños para hombres y mujeres.
➢ Terreno con medidas aprox: 2,483.59m2.
➢ M2 de construcción techada aprox: 3,779m2
➢ Fecha de entrega: diciembre 2026.
Frente aprox: 4.05m
Fondo aprox: 9.25m
M2 de construcción aprox: 36.64 m2
Cocina con área de alacena.
• Baño completo.
• Área de comedor.
• Recámara principal.
• Área para electrodomésticos de
lavado.
• 1 locker para paquetería en el
acceso al edificio.
• Terraza (Modelo planta baja).
• Balcón (modelo nivel 1 al 3).
• Jardín (modelo planta baja).
• Piscina de 1.20m x 1.80m (modelo
planta baja).

