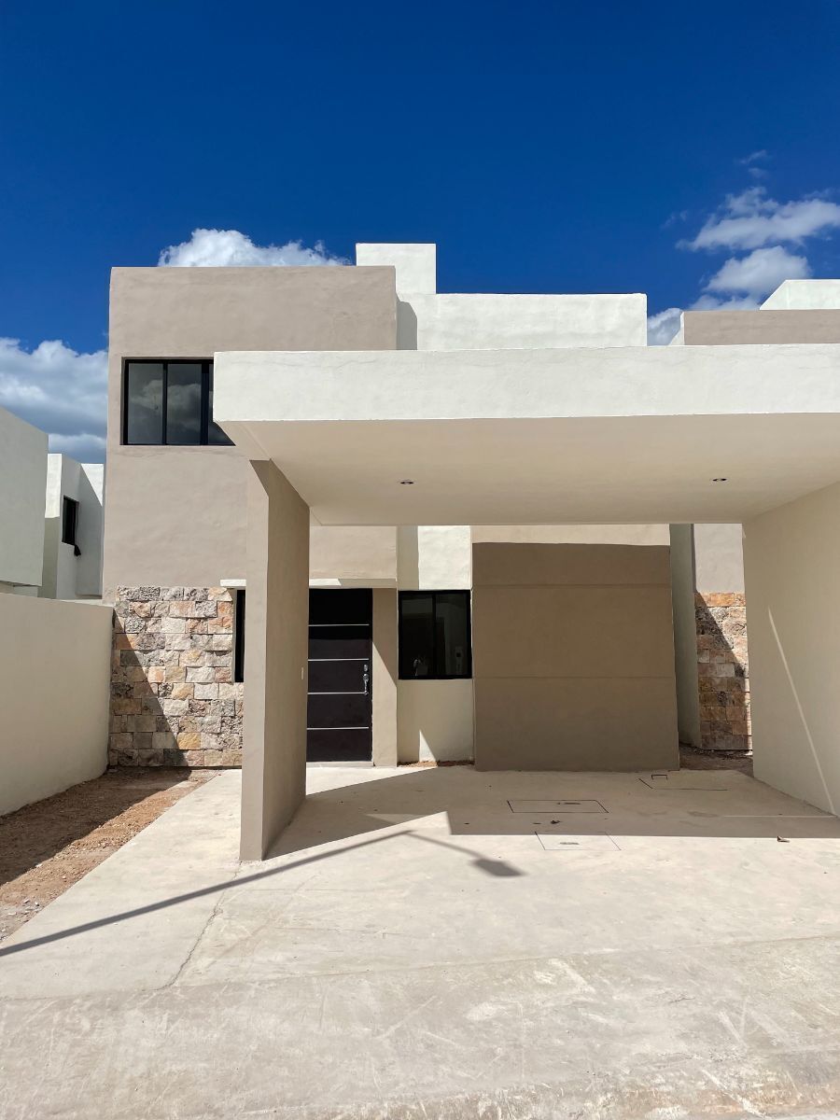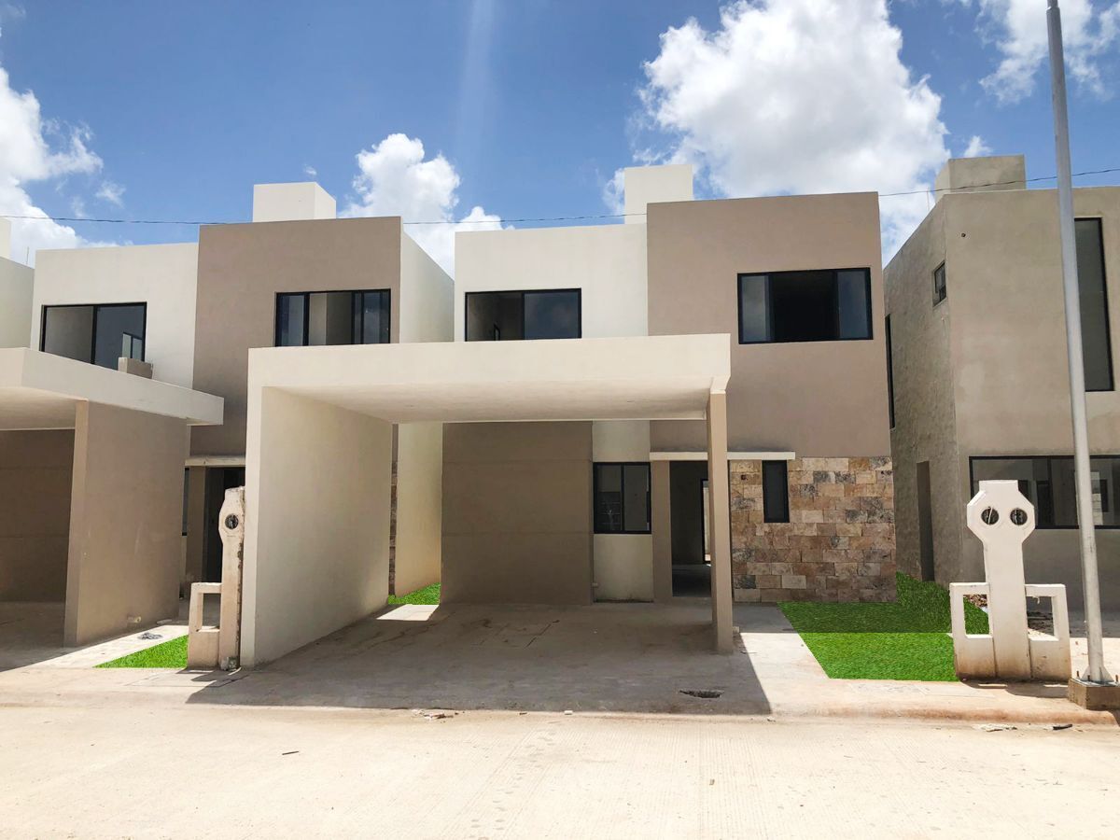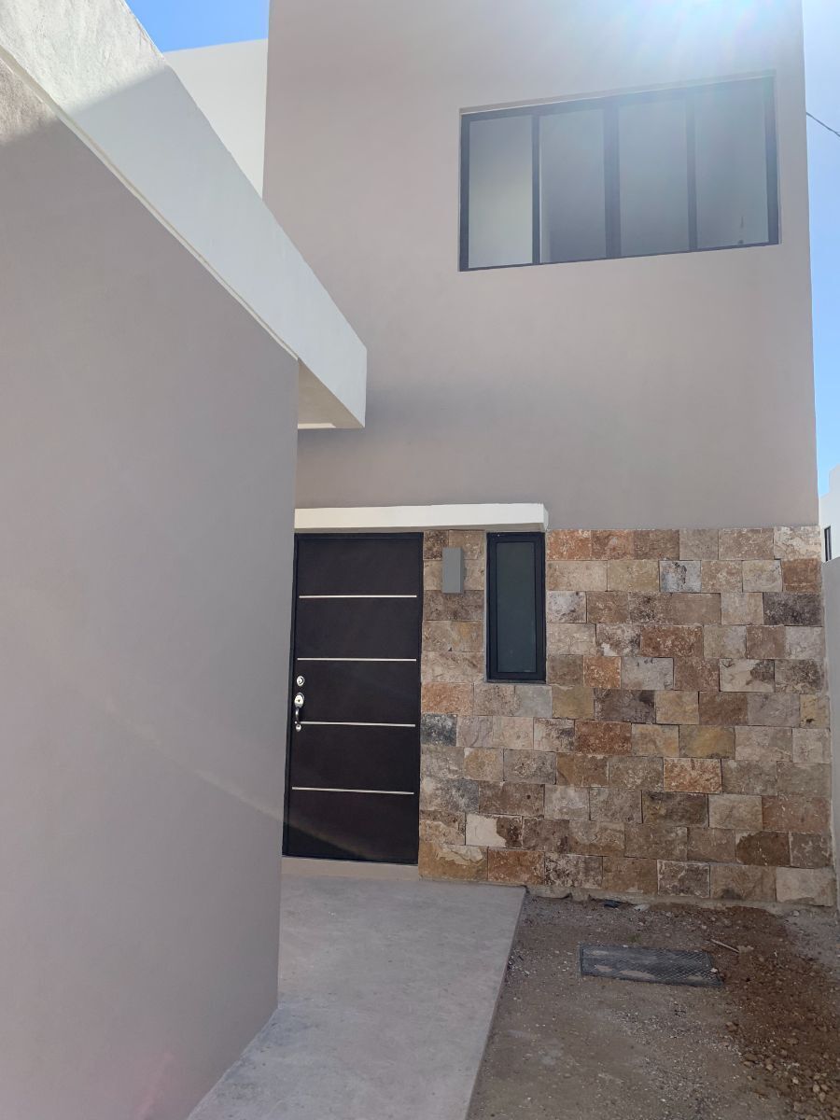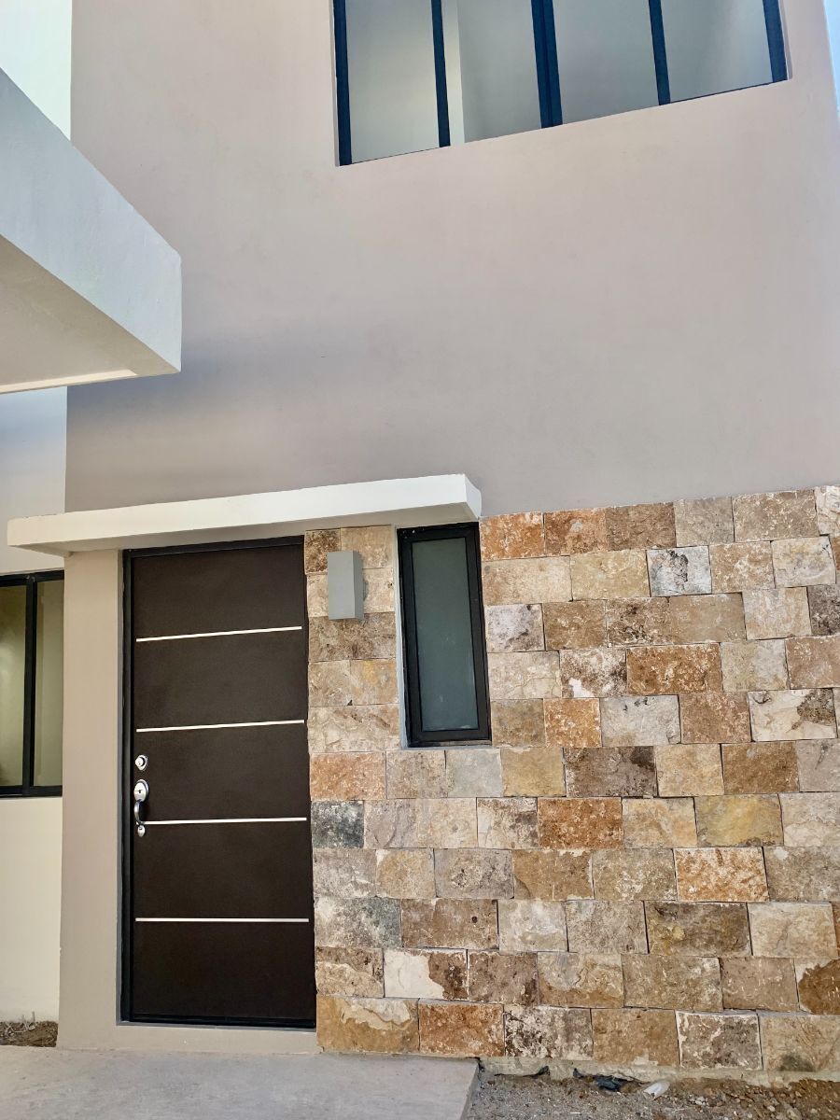





Our complete development consists of more than 5 thousand houses, within clusters with their own controlled accesses so that your safety and that of your family is always a priority.
- Zenith Model
8.00m x 20.00m
GROUND FLOOR
- Living room
- Dining room
- Kitchen
- 1 Bedroom
- 1 Full Bathroom
- Service Area
- Covered Garage
UPPER FLOOR
- 2 Bedrooms with dressing room
- 2 Full Bathrooms
- Home Office Area
- Balcony
Amenities:
- Grills
- Club Terrace
- Outdoor Gym
- Paddle Tennis Court
- Controlled Access
- Park
- Public Transportation
- Sports Courts
- Bike Path
Payment methods to be consulted at the moment
DELIVERY TO BE CONSULTED
ILLUSTRATIVE IMAGES
*Prices and availability subject to change without prior noticeNuestro desarrollo completo se conforma de más de 5 mil casas, dentro de clústers con sus propios accesos controlados para que tu seguridad y la de tu familia sea siempre una prioridad.
-Modelo Zénit
8.00m x 20.00m
PLANTA BAJA
-Sala
-Comedor
-Cocina
- 1 Habitación
-1 Baño Completo
-Área de Servicios
-Cochera Techada
PLANTA ALTA
- 2 Habitaciones con vestidor
- 2 Baños Completos
-Área de Home Office
- Balcón
Amenidades:
-Asadores
-Terraza club
-Gym al aire libre
-Canche de pádel
-Acceso controlado
-Parque
-Transporte público
-Canchas deportivas
-Ciclovía
Métodos de pago consultar al momento
ENTREGA CONSULTAR
IMÁGENES ILUSTRATIVAS
*Precios y disponibilidad sujetos a cambio sin previo aviso

