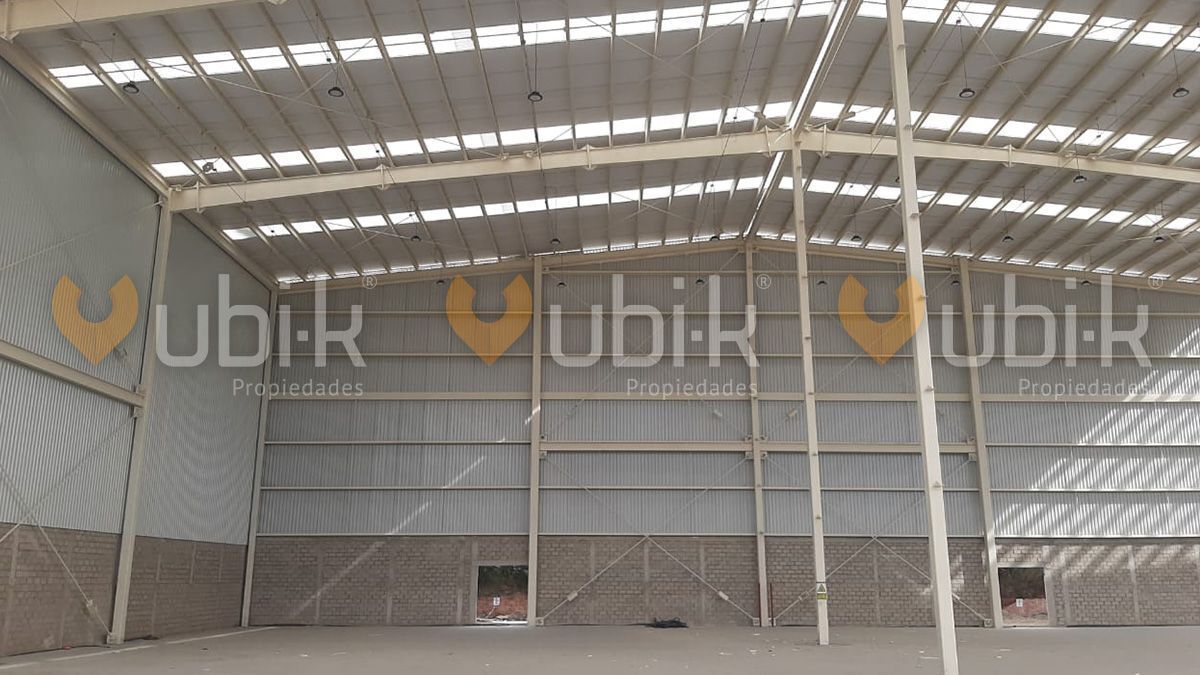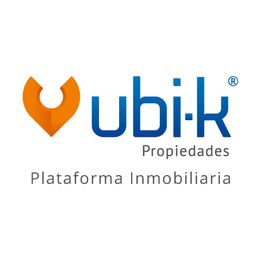





Modern Industrial Warehouse, inside the Technology Park Industrial Park with 24 hour surveillance.
Industrial building, will have a storage capacity of 895.08 m2 and will have 1 platform and 1 leveling ramp.
Mezzanine, will have an area of 149.87 m2 on a second level connected by stairs.
Roads 12.40 meters wide with sidewalks, without sidewalks 8.80 meters.
Parking spaces at the rate of 1 drawer for every 181 m2 of warehouse.
Perimetral Wall of Warehouses, Block 3 meters high and Laminate R-101.
Cover, KR-18 foil with 1" foamular insulation.
Fire protection system, 1 cabinet per warehouse with a pressure of 8 kg and a hose of 30 meters.
Floor in Naves, made of 15 cm thick slab concrete, polished finish, MR-45 hydraulic concrete, load capacity of 13 tons per m2, with longitudinal and transverse cuts sealed with rat glue and silkaflex and joints in cold joints.
Warehouse lighting, bell-type LED luminaires will be installed according to the customer's electrical project.
Services, each customer must install their transformer according to the KVA required for their operation and the building is supplied with drinking water and drainage, and each tenant can design and install their bathroom furniture to their liking.
Pedestrian Doors of the Nave, made of natural anodized aluminum with two folding blades of 1.00 meters wide each and 2.10 meters high for each building.
Close to Nextipark, GrunPark La Llave, Ferran I Industrial Park, Ferran II Industrial Park, Ferran III Industrial Park, Technology Park, Belenes Industrial Park,Nave Industrial Moderna, dentro de Parque Industrial Technology Park con Vigilancia 24 hrs.
Nave Industrial, contara con una capacidad de 895.08 m2 de almacenaje y contara con 1 anden y 1 rampa niveladora.
Mezzanine, contara con una area de 149.87 m2 en un segundo nivel conectado por escaleras.
Vialidades de 12.40 mts de ancho con banquetas, sin banquetas 8.80 mts.
Cajones de estacionamiento a razon de 1 cajon cada 181 m2 de Nave.
Muro Perimetrales de Naves, Block 3 mts altura y Lamina R-101.
Cubierta, Lamina KR-18 con aislante foamular 1".
Sistema contraincendio, 1 Gabinete por Nave con una presion de 8kg y mangera de 30 mts.
Piso en Naves, de concreto losa de 15 cm de espesor, acabado pulido, concreto hidraulico MR-45, capacidad de carga de 13 toneladas por m2, con cortes longitudinales y transversales sellados con cola de rata y silkaflex y pasajuntas en juntas frias.
Iluminación Naves, se instalaran luminarias LEDS, tipo campana de acuerdo al proyecto eléctrico del cliente.
Servicios, cada cliente deberá instalar su transformador según los KVA que requiera para su operación y la nave cuenta con alimentación de agua potable y drenaje, y cada inquilino podrá diseñar e instalar sus muebles de baño a su gusto.
Puertas Peatonales de la Nave, de aluminio anodizado natural con dos hojas abatibles de 1.00 mts de ancho c/u y 2.10 mts de altura por cada Nave.
Cerca de Nextipark, GrunPark La Llave, Parque Industrial Ferran I, Parque Industrial Ferran II, Parque Industrial Ferran III, Technology Park, Parque Industrial Belenes,

