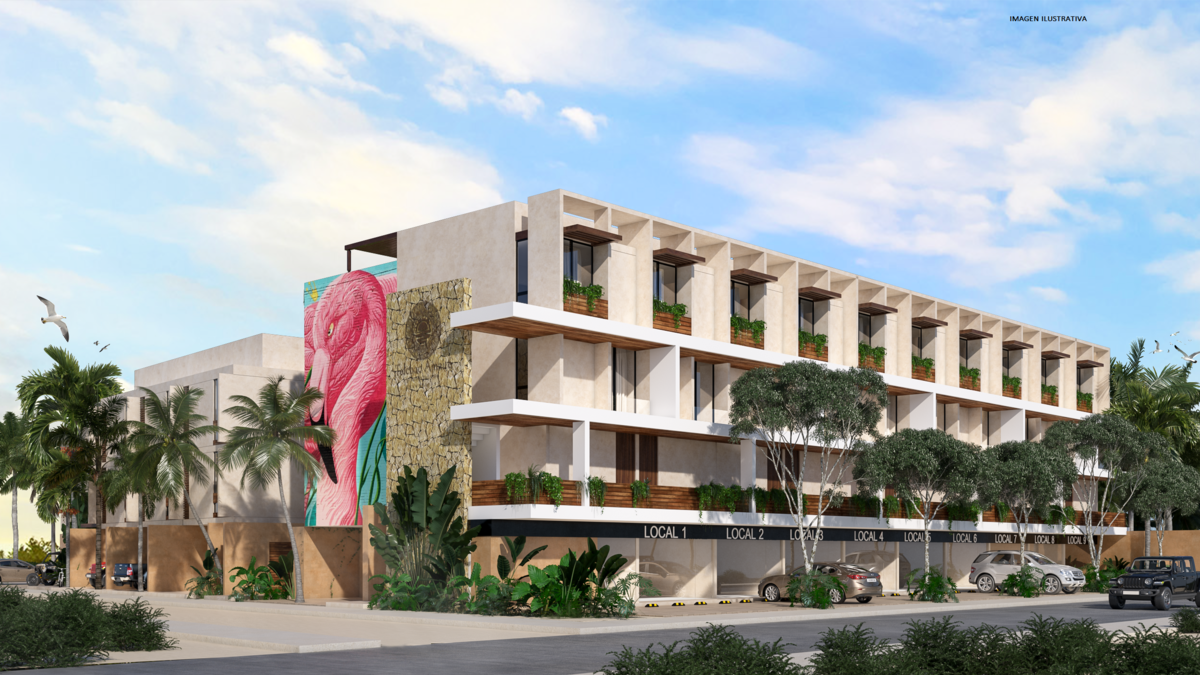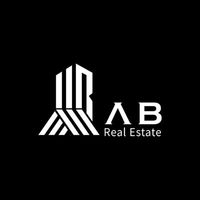





THE FACE OF THE SKY
Amaité is the new and exclusive real estate development located in Telchac, one of the most privileged ports of Mérida, ideal for having your summer home or retreating to rest in a little piece of heaven.
Its incomparable natural beauty and imposing views make your new home the growing jewel of Mérida.
AMENITIES:
-Pool with wading area
-Walkways with vegetation
-Gym
-Sunbathing area
-Shower and restrooms
-Lobby
TOWNHOUSE MODEL B
FEATURES:
Construction: 176.62 m2
Land: 61.8 m2
-2 Parking spaces
DISTRIBUTION:
GROUND FLOOR
- Kitchen
- Dining room
- Living room
- 1/2 Bathroom
- Patio
- Private garden
FIRST LEVEL
- Bedroom 1
- Bathroom 1
- Bedroom 2
- Bathroom 2
- Private terrace
SECOND LEVEL:
- Bedroom 3
- Bathroom 3
- Rooftop-Bar
EQUIPMENT:
-Electric grill
-LED lighting
-Laundry area
-110/220 Water
--Ceramic floors
DELIVERY JULY 2025
*The information in this sheet comes from a reliable source; however, it is subject to changes in availability and price or other conditions without prior notice.
*The images shown are for illustrative purposes; there may be changes in the property, so they only serve as a reference and may vary, as well as the furniture and equipment are only representative to furnish the spaces and are not included.
*The published price does not include notarial fees, appraisal, and acquisition taxes, which will be determined based on the variable amounts of credit and notarial concepts that must be consulted with the promoters in accordance with the provisions of NOM-247-SE-2022.
Privacy Notice: https://www.realestateab.com.mx/EL ROSTRO DEL CIELO
Amaité es el nuevo y exclusivo desarrollo inmobiliario ubicado en Telchac, uno de los puertos más privilegiados de Mérida, ideal para tener tu casa de verano o retirarte a descansar en un
pedacito de cielo.
Su incomparable belleza natural e imponentes vistas hacen que tu nuevo hogar sea la joya creciente de Mérida.
AMENIDADES:
-Piscina con chapoteadero
-Andadores con vegetación
-Gym
-Área de asoleadero
-Regaderas y baños
-Lobby
MODELO TOWNHOUSE B
CARACTERISTICAS:
Construcción: 176.62 m2
Terreno: 61.8 m2
-2 Estacionamientos
DISTRIBUCIÓN:
PLANTA BAJA
- Cocina
- Comedor
- Sala
- 1/2 Baño
- Patio
- Jardín privado
PRIMER NIVEL
- Recámara 1
- Baño 1
- Recámara 2
- Baño 2
- Terraza privada
SEGUNDO NIVEL:
- Recámara 3
- Baño 3
- Rooftop-Bar
EQUIPAMIENTO:
-Parrilla eléctrica
-Iluminación LED
-Área de lavado
-110/220 Agua
--Pisos cerámicos
ENTREGA JULIO 2025
*La información en esta ficha proviene de fuente confiable, sin embargo, está sujeta a cambios de disponibilidad y precio u otras condiciones sin previo aviso.
*Las imágenes mostradas son con fines ilustrativos, puede haber cambios en la propiedad, de manera que solo sirven como referencia y pueden variar, así como los muebles y equipamiento son únicamente representativos para ambientar los espacios y no están incluidos.
*El precio publicado no incluye gastos notariales, avaluó e impuestos de adquisición, el cual se determinará en función de los montos variables de conceptos de crédito y notariales que deben ser consultados con los promotores de conformidad con lo establecido en la NOM-247-SE-2022.
Aviso de Privacidad: https://www.realestateab.com.mx/

