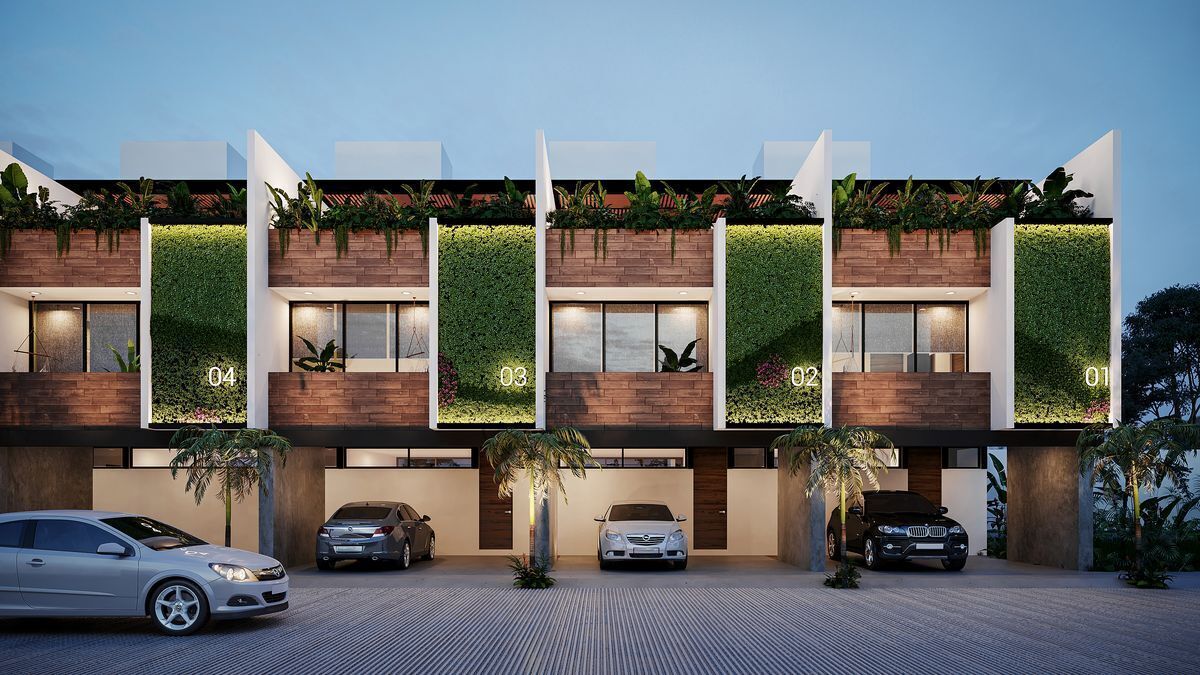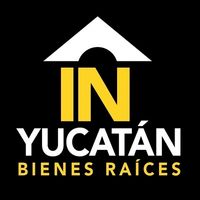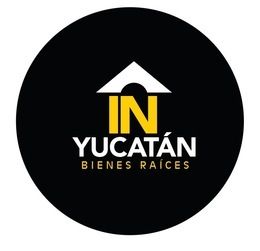





Seremos is a residential corridor specially designed to inspire you and help you live in an environment full of vibrant emotions, with the goal of achieving the fullness of living in a happy wellness environment
Amenities:
Bora Pool
Friends dining room
Lifestyle director
Bike share
Zen zone
Pet garden
Jogging circuit
Organic garden
Art Pavilion
Picnic & games
Creative cowork
24/7 security
Surveillance cameras
Construction: 141 m2
Land: 5.85 x 13.45 m²
2 bedrooms
Garage for 2 vehicles
Washing area
2.5 bathrooms
Dressing room in the master bedroom
Kitchen area with countertop
Sala
Jardín
Balcony
Equipment:
• Kitchen and bathroom sink and faucet
• Installation ready to use an electric grill
and electric heater
• Facade lighting, walkers and townhouse
• Installation of Internet and telephone ducts
• Air conditioning ducts in every room and room
• Washer-dryer ready installation
• Does not include pressurized water system
by hydropneumatic
• Does not include appliances
• Does not include bathroom gates, kitchen carpentry and closets
• Rooftop: Includes pergola. It does not include flower pots and decorative lights.
DOWN PAYMENT: From 20% of the total amount will be paid upon signing the promise of
purchase-sale and the balance at the signing of the deeds,
Section: payment. Valid for 7 business days: $15,000.-MX
CREDITS:
• We accept bank loans.
• INFONAVIT and COFINAVIT Credits: The customer must receive more than $40,000.- per month
before the IMSS at the time of the promise and writing.
**The images are representative of the Model type or sample house**
**Availability and prices subject to change without prior notice from the developer, consult a sales consultant**Seremos es un corredor residencial disenado especialmente para inspirarte y ayudarte a vivir en un ambiente lleno de emociones vibrantes, con el objetivo de que logres alcanzar la plenitud de vivir en un ambiente happy wellness
Amenidades:
Bora Pool
Comedor de amigos
Lifestyle director
Bike share
Zona zen
Pet garden
Circuito de jogging
Huerto orgánico
Pabellón de arte
Picnic & juegos
Cowork creativo
Seguridad 24/7
Cámaras de vigilancia
Construcción: 141 m2
Terreno: 5.85 x 13.45 m
2 recámaras
Cochera para 2 vehículos
Área de lavado
2.5 baños
Vestidor en la recámara principal
Área de cocina con meseta
Sala
Jardín
Balcón
Equipamiento:
• Tarja y grifería de cocina y baños
• Instalación preparada para usar parrilla eléctrica
y calentador eléctrico
• Iluminación en fachada, andadores y townhouse
• Instalación de ductos para Internet y telefonía
• Ductos de aire acondicionado en cada cuarto y sala
• Instalación preparada para lavasecadora
• No incluye sistema de agua a presión
por hidroneumático
• No incluye electrodomésticos
• No incluye canceles de baño, carpintería de cocina y clósets
• Rooftop: Incluye pérgola. No incluye macetas y luces decorativas.
ENGANCHE: Se pagará desde 20% del valor total a la firma de la promesa de
compra-venta y el saldo a la firma de la escritura,
APARTADO:pago. Vigente por 7 días hábiles: $15,000.-MX
CRÉDITOS:
• Aceptamos créditos bancarios.
• Créditos INFONAVIT y COFINAVIT: El cliente debe percibir más de $40,000.- al mes
ante IMSS al momento de la promesa y escrituración.
**Las imágenes son representativas del Modelo tipo o casa muestra**
**Disponibilidad y precios sujetos a cambio sin previo aviso del desarrollador, consulte con un asesor de ventas **

