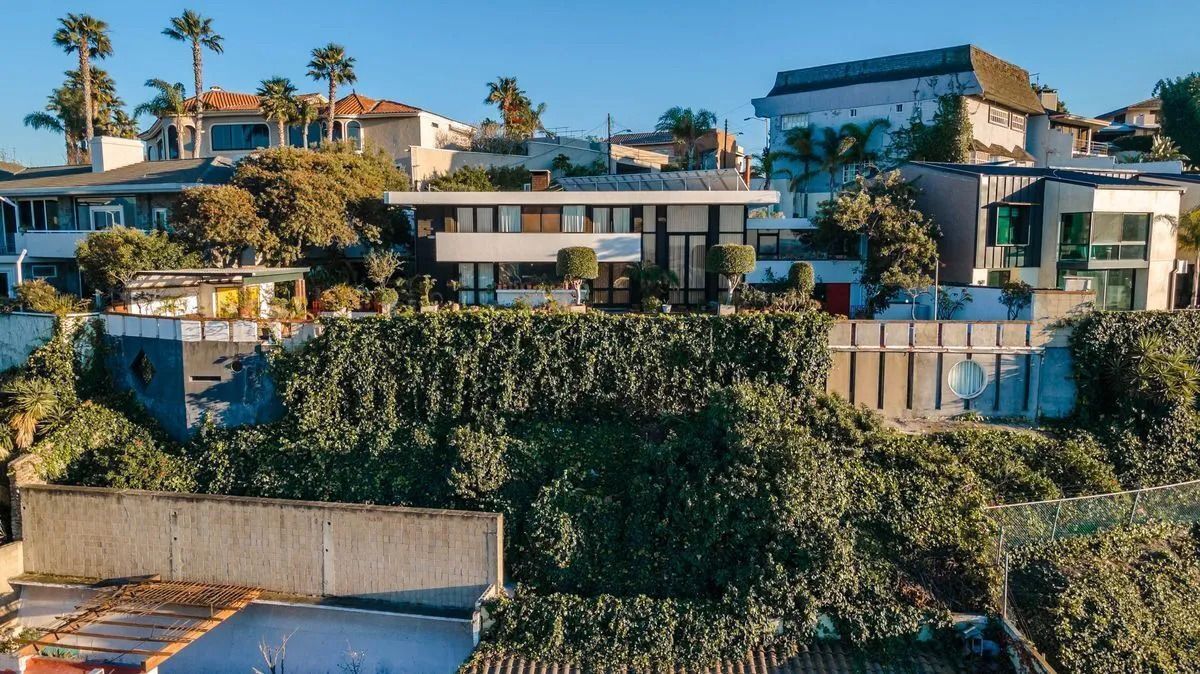





4 BEDROOMS
The master bedroom has a fireplace.
3.5 BATHROOMS located inside the house.
Spacious kitchen area with an impressive view.
Spacious dining area and breakfast nook both with views of the city and the beautiful garden.
2 LIVING ROOMS, one of which has a fireplace.
1 FOYER
1 OFFICE with bathroom.
1 FULL BEDROOM used for service, also equipped with a closet, full bathroom, and semi-furnished.
2 BASEMENTS, one of which has a fireplace.
2 STORAGE ROOMS, one located inside and the second outside the house.
POOL in the center of the backyard.
2 PARKING SPACES.
This incredible property offers wonderful views from almost any point, it was built by one of the most recognized architects in the city with major projects like Club Campestre among others, and this house is built on different levels with four semi-levels, making it unique in its style.
As extras, it has heating, a pool, a cistern, storage rooms, fireplaces, and a private surveillance circuit (cameras).
Total area of the property 655 square meters.
Approximate built area 488 square meters.
PRICE: ONE MILLION TWO HUNDRED THOUSAND DOLLARS LEGAL TENDER OF THE UNITED STATES OF AMERICA.
IT HAS DEEDS, FREE OF LIENS AND SERVICES UP TO DATE, IN ADDITION TO A VERY GOOD STATE OF CONSERVATION.4 RECAMARAS
La recamara principal cuenta con chimenea.
3.5 BAÑOS ubicados en el interior de la vivienda.
Amplio espacio para cocina con una vista impresionante
Amplio espacio para comedor y desayunador ambos con vista a la ciudad y al hermoso jardín.
2 SALAS una de ellas cuenta con chimenea
1 RECIBIDOR
1 OFICINA con baño
1 RECAMARA completa utilizada para servicio, además está equipada con closet, baño completo y semi amueblada.
2 ESTUDIOS subterraneos uno de ellos cuenta con chimenea
2 BODEGAS, una se encuentra en el interior y la segunda en el exterior de la casa.
ALBERCA al cetro del patio trasero
2 PARKING
Esta increíble propiedad ofrece vistas maravillosas casi desde cualquier punto, fue construida por uno de los Arquitectos más reconocidos en la ciudad con grandes proyectos como Club Campestre entre otros, además esta vivienda se encuentra a desnivel con cuatro seminiveles, lo que la hace única en su estilo.
Como extras cuenta con calefacción, alberca, cisterna, bodegas, chimeneas y circuito privado de vigilancia (cámaras)
Superficie total del inmueble 655 metros cuadrados
Superficie construida aprox 488 metros cuadrados.
PRECIO: UN MILLON DOSCIENTOS MIL DOLARES MONEDA DE CURSO LEGAL DE LOS ESTADOS UNIDOS DE AMERICA.
CUENTA CON ESCRITURAS, LIBRE DE GRAVAMENES Y SERVICIOS AL CORRIENTE ADEMAS DE UN MUY BUEN ESTADO DE CONSERVACION.
Chapultepec, Tijuana, Baja California
