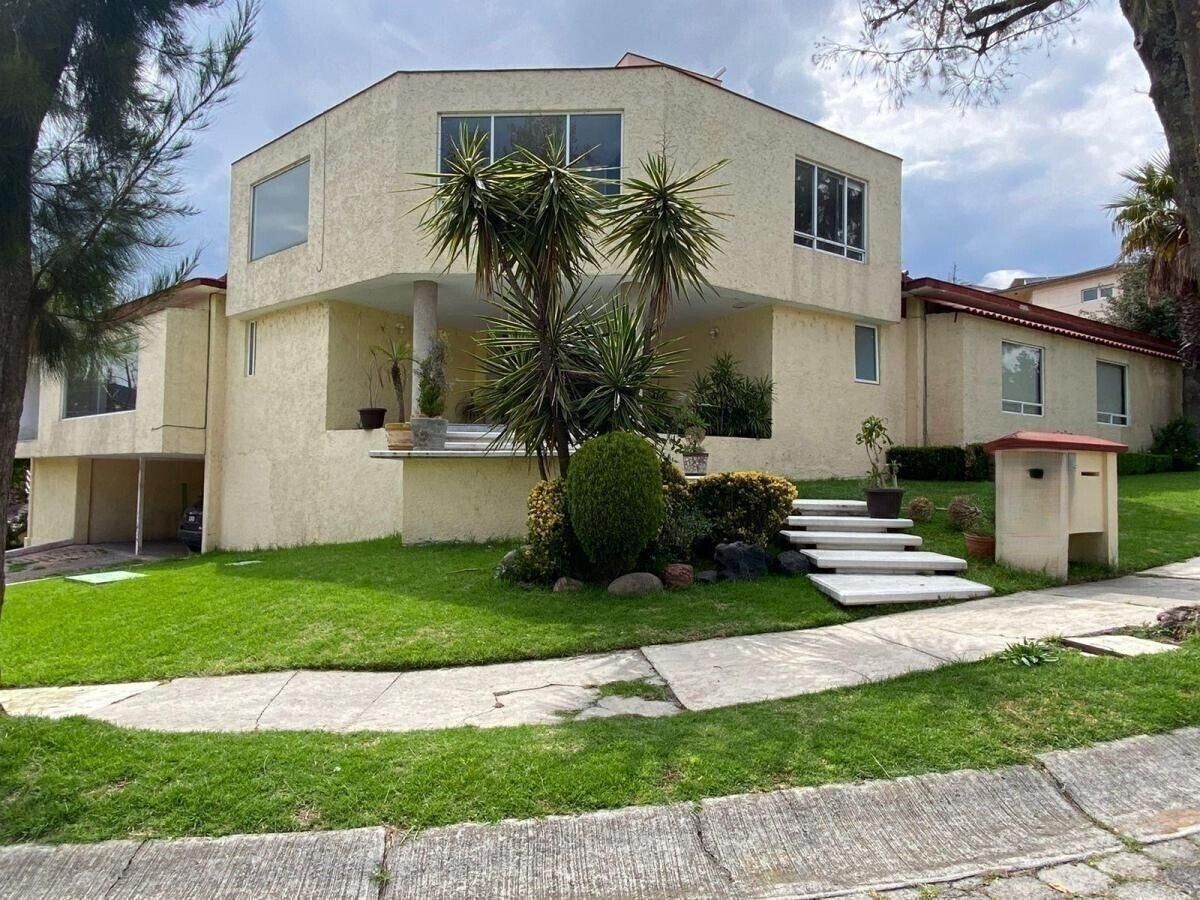





CATEGORY...
Spectacular private property,
House with impressive potential,
Both interior and exterior,
Private and gated residence presents,
Architecture of modern influence,
LOCATION...
Corner residence pancoupe,
To stand out with class,
In the heart of the California section,
On one of the most emblematic streets,
You just have to see it, The place says it all,
Surrounded by beautiful residences and mansions,
Within the Golf Club Valle Escondido.
DESIGN...
Modern brutalist architecture,
House of impressive potential,
Vintage or minimalist remodel,
Great monumentality in its volumetry,
Despite being a one-story residence,
High ceilings and bright environments,
Spaces flow openly into each other,
Surrounded by gardens in the front and back,
Downstairs multipurpose room, services,
Upstairs office-library mezzanine,
The double height of the hall should be taken advantage of,
Home with entertainment spaces,
SURFACE...
1300 m Total land
700 m Built
LAYOUT...
58.5 meters of frontage and being a corner,
The topography, although subtly low,
Opportunity to shine in facades,
Attractive design simply elegant
Structured by three large bodies:
1. Central reception and office mezzanine,
2. Left social area and downstairs extras,
3. Right intimate zone for privacy,
Elevated one meter above street level,
House almost one story without steps,
With direct access to its back garden.
WELCOME...
It has a front garden lobby of 350m2,
Wide access portal, high ceiling, pilasters,
Large hall with double height bathes in zenithal light,
Reticulated structure with visual finish,
Garden 430m2 flat as a focal point,
With deep and beautiful panoramic view,
Garden is a plateau type moor,
Level 5 meters above its neighbors,
Environment energizes mute elegance,
Stairs on one side to ascend,
Office and library mezzanine hall,
Allows for deep views,
Valley, fairway, and wooded mountains.
THE ART OF RECEIVING...
Room of generous amplitude, High ceiling,
Allows for the development of various environments,
Or very modern whimsical arrangement,
Large dining room in size and height,
Both enjoy panoramic view lookout,
Huge kitchen to develop to taste,
Ante-dining room with view to garden on 3 sides,
Provides abundant natural lighting.
INTIMATE ZONE...
Each room is of great amplitude,
Rooms of generous dimension,
Secondary rooms with view to the front garden,
Bathrooms and dressing rooms of good size,
Family living room integrates bedrooms,
Main spacious, leads to patio and garden,
Huge dressing room and spacious bathroom.
ENTERTAINMENT...
Home party always safer,
Because it offers a multipurpose room.
PROXIMITY...
5 minutes from Galerías de Atizapán plaza
5 minutes from Atizapán airport
Schools of recognized prestige
5 minutes from corporate office buildings
5 minutes from shops, restaurants, and retail
SUMMARY OF ENVIRONMENTS...
2 Half Bathrooms
3-6 Bedrooms
5 Bathrooms
6 Parking spaces
CONTACT...
Ask for Key VV531
By appointment.
ARKIDINAMICA
Real estate professionals
Local experts since 1967
Advising successful entrepreneurs.CATEGORÍA...
Espectacular propiedad privada,
Casa con impresionante potencial,
Tanto interior como exterior,
Residencia privada y cerrada presenta,
Arquitectura de influencia moderna,
UBICACIÓN...
Residencia en esquina pancoupe,
Para sobresalir con clase,
En el corazón de la sección California,
En una de las calles mas emblemáticas,
Solo hay que ver, El lugar lo dice todo,
Rodea señoras residencias y mansiones,
Dentro de Club Golf Valle Escondido.
DISEÑO...
Arquitectura brutalista Moderna,
Casa de impresionante potencial,
Remodela vintage o minimalista,
Gran monumentalidad en su volumetría,
A pesar de ser una residencia de un piso,
Techos altos y ambientes iluminados,
Espacios fluyen abiertamente entre si,
Rodea jardines al frente y en el posterior,
Abajo salón de usos múltiples, servicios,
Arriba despacho-biblioteca mezzanine,
Se debe aprovecho doble altura del hall,
Hogar con espacios de entretenimiento,
SUPERFICIE...
1300 m Total de terreno
700 m Construido
DESPLANTE...
58.5 metros de frente y ser esquina,
La topografía aunque sutilmente baja,
Oportunidad de lucirse en fachadas,
Atractivo diseño sencillamente elegante
Estructurada por tres grandes cuerpos:
1.Central recepción y oficina mezzanine,
2.Izquierdo estar social y abajo extras,
3.Derecho zona intima por privacidad,
Elevada un metro sobre nivel de calle,
Casa casi de un piso sin escalones,
Con salida directa a su jardín posterior.
BIENVENIDA...
Hace ante sala Jardín frontal de 350m2,
Portal acceso amplio, techo alto, pilotes,
Gran hall a doble altura baña luz zenital,
Estructura reticulada con remate visual,
Jardín 430m2 plano como punto focal,
Con vista panorámica profunda y bella,
Jardín es una meseta tipo páramo,
Nivel 5 metros arriba de sus vecinos,
Ambiente energiza elegancia muda,
Escalera a un costado para ascender,
Oficina y biblioteca mezzanine hall,
Permite contemplar vistas profundas,
Valle, fairway y montañas boscosas.
EL ARTE DE RECIBIR...
Sala de generosa amplitud, Techo alto,
Permite desarrollar de varios ambientes,
O acomodo muy moderno caprichoso,
Comedor grande en tamaño y altura,
Ambos gozan vista panorámica mirador,
Cocina enorme a desarrollar al gusto,
Ante-comedor vista a jardín en 3 lados,
Brinda iluminación natural abundante.
ZONA INTIMA...
Cada habitación es de gran amplitud,
Habitaciones de generosa dimensión,
Secundarias vista al jardín del frente,
Baños y vestidores de buen tamaño,
Sala de estar familiar integra recamaras,
Principal espaciosa, sale a patio y jardín,
Vestidor enorme y espacioso baño.
ENTRETENIMIENTO...
Fiesta en casa más segura siempre,
Porque ofrece salón de usos múltiples.
PROXIMIDAD...
5 minutos de plaza Galerías de Atizapán
A 5 minutos del aeropuerto de Atizapán
Escuelas de reconocido prestigio
A 5 minutos Edificios de oficinas corporativas
A 5 minutos de tiendas, restaurantes y menudeo
RESUMEN DE AMBIENTES...
2 Medios Baños
3- 6 Recámaras
5 Baños
6 Estacionamientos
CONTACTO...
Pregunte por la Clave VV531
Previa cita.
ARKIDINAMICA
Profesionales inmobiliarios
Expertos locales desde 1967
Asesorando empresarios exitosos.

