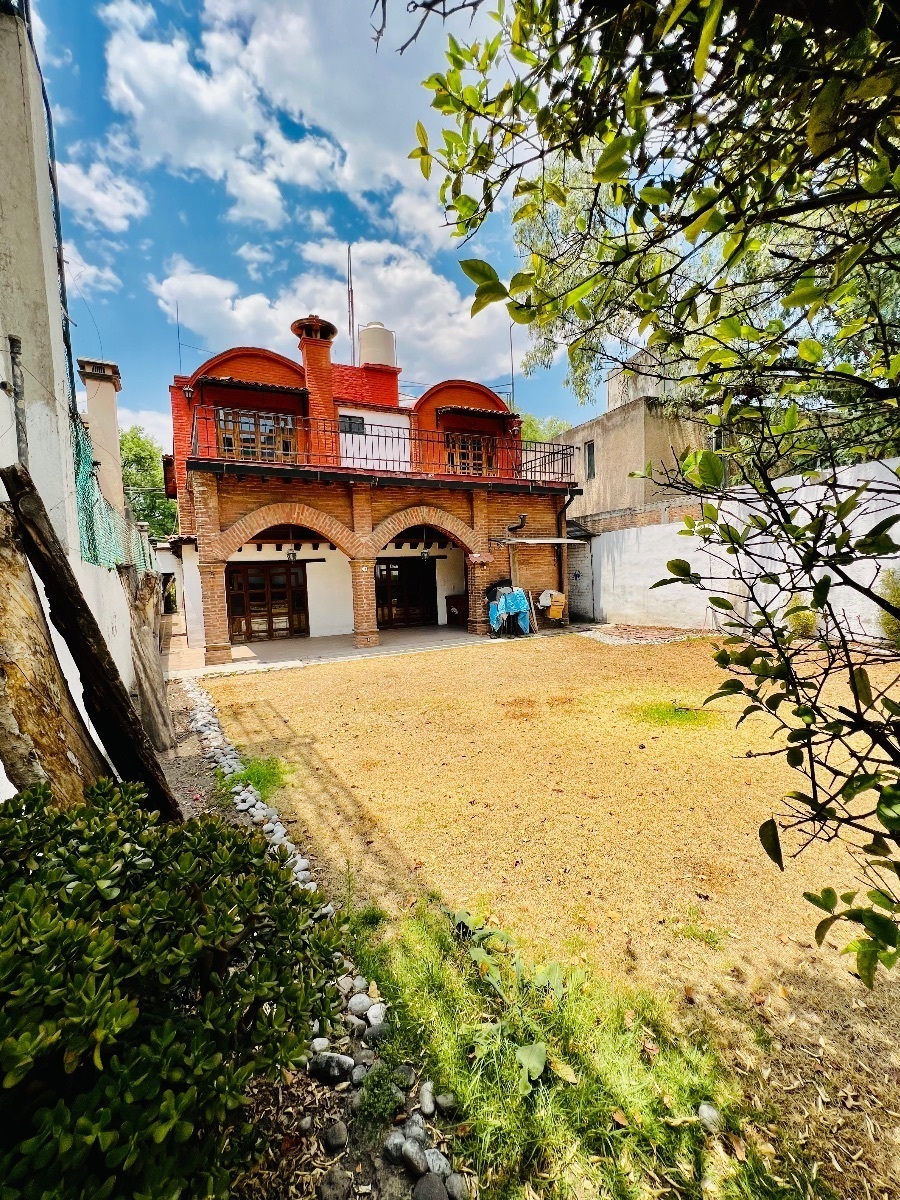





PROPERTY CATEGORY
Beautiful Cataloged house,
Masterpiece by Arq Moreno Iturbe,
RECEPTION
Esplanade with 5 parking spaces,
Portal grande is a welcome prelude,
SOCIAL ZONE
Reception hall with stately staircase,
Central interior patio with fountain,
Good Gossip Corner Room,
Double-height ceilings with fluidity,
Handcrafted arches, consistent in their language and design,
Main room with fireplace,
Beveled wooden windows,
Glazed ceilings with guardrails and
Fine details in every environment,
Dining room different table formats,
Integral mahogany kitchen,
Cabinet, bar and butler pantry,
adjoining washing and ironing room,
From the main hall to the colonial corridor,
It leads to a full guest bathroom,
Built-in furniture, interesting flow,
Terrific games room and multiple use,
Convert to a spectacular master suite,
Next door is a cellar, and a service room,
Where you can make a super dressing room,
and large bathroom to remodel to taste,
Exit to a spacious covered terrace,
Ideal environment verandah type fokolare,
Barbecue-type brick grill space,
It opens out to the splendid back garden,
INTIMATE AREA
He ascends through his ladder,
As in the best of times in Mexico,
Corridor recalls Arab roots,
beehive-like curved barrel arches,
Each room receives with height,
Spaces on the second floor,
Double height with straight barrel arches,
From the Romanesque architecture school
Attractive mix of partition and solid carpentry,
4 large bedrooms, divine windows
2 open onto a multi-purpose terrace
Closets with large storage capacity
Colonial-style remodeled bathrooms with large marble countertops
Master suite with whirlpool tub,
Large walk-in closet made of wood
Nice and spacious full bathroom
Family living room is very cozy
In the heart of the intimate area
4 to 5 bedrooms and 4 full bathrooms
CONCLUSION
Residency is not for everyone
Connoisseur of the authentically good
Affordable with colonial luxury finishes
The photos don't really do it justiceCATEGORÍA DE INMUEBLE
Preciosa casa Catalogada,
Obra maestra del Arq Moreno Iturbe,
RECEPCIÓN
Explanada de 5 estacionamiento,
Portal grande es antesala de bienvenida,
ZONA SOCIAL
Vestíbulo recibe con escalera señorial,
Patio central interior con fuente,
Sala de rincón del buen chisme,
Techos a doble altura con fluidez,
Arcadas trabajadas artesanalmente, consistente en su lenguaje y diseño,
Sala principal con chimenea,
Ventanales de madera biselados,
Techos envigados con gualdras y
Finos detalles en cada ambiente,
Comedor diferentes formatos de mesa,
Cocina integral de caoba,
Gabinete, barra y butler pantry,
Cuarto de lavado y planchado contiguo,
Del hall principal al corredor colonial,
Conduce a baño completo de visitas,
Muebles empotrados, interesante flujo,
Salon juegos y uso multiple formidable,
Convertirse a espectacular master suite,
Al lado una bodega, y cuarto de servicio,
Donde puedes hacer un super vestidor,
y Baño amplio a remodelar al gusto,
Salida a terraza techada espaciosa,
Ambiente idóneo veranda tipo fokolare,
Espacio asador de ladrillo tipo quincho,
Se abre a esplendido jardin posterior,
ZONA INTIMA
Asciende a través de su escalera,
Como en las mejores épocas de México,
Corredor recuerda raíces Arabes,
Arcos de cañon corrido tipo colmena,
Cada habitación recibe con altura,
Espacios de la segunda planta,
Doble altura c/arcos de cañon corrido,
De la escuela arquitectura romanezca
Mezcla atractiva de tabique y Carpinteria maciza,
4 recamaras grandes, divinas ventanas
2 se abren a terraza multi propósito
Armarios amplia capacidad de guarda
Baños remodelados en forma colonial Con amplias encimeras de marmol
Master suite con tina de hidromasaje,
Vestidor grande de madera entablerada
Baño completo agradable y espacioso
Sala de estar familiar es muy acogedora
En el corazon de la zona intima
4 a 5 recamaras y 4 baños completos
CONCLUSIÓN
Residencia no es para cualquiera
Conocedor de lo autenticamente bueno
Acequible con acabados de lujo colonial
Las fotos en realidad no hacen justicia

