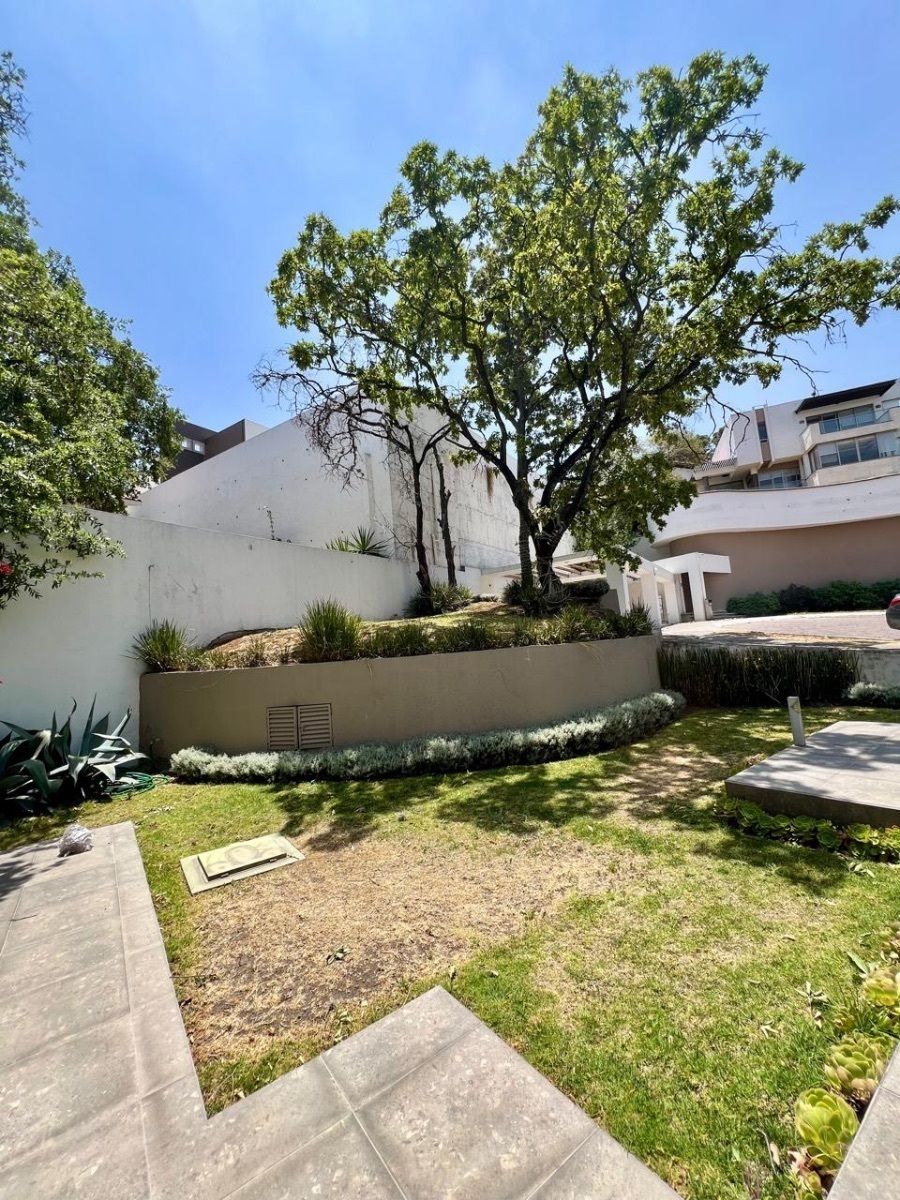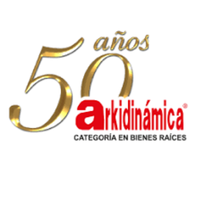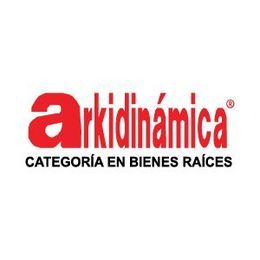





-DESIGN- The beauty of minimalist architecture is that it communicates that less is more, it has a very clean, geometric, cubic line, even in a somewhat monumental way, where everything aligns and has a reason.
-FRONT GARDEN- Especially when you arrive home surrounded by three beautiful gardens, some parts sheltered by leafy oaks and others by maguey plants that intertwine with each other. Where its spacious steps are perimetrically escorted by succulents, where your garden welcomes you and communicates that you have arrived home.
-COMFORT- Very spacious carport type garage with pergola, next to the house. This house, being located in a cul-de-sac exclusively used for 2 houses, makes you feel unparalleled privacy.
-FACADE- It seems as if there were two intertwined cubes, right at that intersection point is the main door, as if it were a wooden cube that is part of both elements upon entering. Where its base is its landscape architecture and its trees escort the property.
-WELCOME- You are greeted by a vestibule that opens into a large hall where you can have an informal living room. The entrance to this space communicates: 1.- To the main living room, 2.- To a wonderful central patio that brings life to many social corners of this fine gas, 3.- To the formidable panoramic dining room that also overlooks the patio, while its back window contemplates the horizon and its beautiful gardens and back patios. 4.- You can also access a large family living room, which is very spacious and allows for various arrangements to make the most of it. 5.- The whimsical kitchen was crafted by an important expert in the manufacture of integrated kitchens, equipped, offering a walk-in pantry, cupboard, area for built-in refrigerator, along with a laundry and ironing room with service patio, going down to the service room with bathroom.
-INTIMATE ZONE- Through the staircase with a very modern design, crowned by a pergola that bathes your ascent to the intimate zone, where you will find three rooms, each with very beautiful personality, however, each one is very unique because each has its own style. One of them has a terrace where you can make your own bathroom and dressing room, both with formidable views, the second has a larger dressing room and a very nice bathroom.
-MASTER SUITE- The main one with a view of a large front garden, a formidable peaceful retreat, because you step out onto a large terrace that invites you to become your ante-chamber and a second dressing room. It could also be a gym or study. The bathroom has a separate dry and wet area, in addition to a spacious dressing room.
-POTENTIAL- The central patio can have a pergola or roof added and be converted into a main living room or a veranda with double-height ceiling. At the back, there is a terrace with an Argentine grill for your barbecues with large-leaved oaks, a game room with a fabulous bar providing service on 4 fronts, it has a wine cellar, butler pantry kitchen, and a half bath, plus a billiard table. When you step out onto the terrace, feel the coolness of the shade from its trees and enjoy a flat garden with flower beds of plants.
CONTACT
Ask for Key EV1609
By appointment.
ARKIDINAMICA
Real estate professionals
Local experts since 1967
Advising successful entrepreneurs.-DISEÑO- Lo Bello de la arquitectura minimalista es que logra comunicar que menos es más, tiene un trazo muy limpio, geométrico, cúbico, incluso de alguna forma monumental, donde todo se alinea y tiene un por qué.
-JARDÍN FRONTAL- Sobre todo cuando llegas a casa rodeado de tres preciosos jardines unas partes cobijadas por encinos frondosos otras por magueyes que se entrelazan entre sí. Donde sus holgados escalones están escoltados perimetralmente con suculentas donde su jardín recibe y comunica que has llegado a casa.
-COMODIDAD- Cochera muy amplia tipo Car Port con pérgola, al costado de la casa. Esta casa por encontrarse en un Cul de sac de exclusivo uso único para 2 Casas. Te hace sentir inigualable privacídad.
-FACHADA-. Pareciera que fueran dos cubos entrelazados justo en ese punto de encuentro de intersección se encuentra la puerta principal como si fuera un cubo de madera que forma parte de ambos elementos al entrar. Donde su base es su arquitectura de paisaje y sus arboles escoltan la propiedad.
-BIENVENIDA- Te recibe vestíbulo que se abre un gran Hall donde puedes tener una sala informal. Recibidor de este espacio, comunica: 1.- A la sala principal, 2.- A un patio central maravilloso que le da vida a muchos rincones sociales de este fino gas, 3.- Al comedor formidable panorámico que también ve
a al patio, mientras su ventanal posterior contempla el horizonte y sus preciosos jardines y patios posteriores. 4.- También puedes acceder a una gran sala de estar familiar, la cual es muy amplia y permite diversos acomodos para sacarle mayor provecho. 5,. Cocina de capricho fue elaborada por importante experto en la fabricación de cocinas integrales, equipadas, ofrece despensa walk in, alacena, Área para empotrar refrigerador. junto cuarto de lavado y planchado con patio de servicio, bajando esta el cuarto de servicio con baño.
-ZONA INTIMA- A través de la escalera de un trazo muy moderno, coronado por una pérgola que baña de luz tu ascenso a la zona íntima, Donde encontrarás tres habitaciones de muy bella personalidad cada una, sin embargo cada una es muy singular porque cada una de ellas tiene su propio estilo. Una de ellas tiene una terraza donde puedes hacerle su propio baño y vestidor, ambas con vistas formidables, la segunda cuenta con mayor holgura vestidor grande y baño muy bonito.
-MASTER SUITE- La principal con vista a gran jardín frontal, recinto de paz formidable, porque sales a una gran terraza que invita a convertirse en tu ante-recamara y un segundo vestidor. también podría ser gimnasio o estudio. El baño tiene separada la zona seca y la húmeda, ademas, de un amplio vestidor.
-POTENCIAL-
El patio central puedes ponerle una pérgola o techo y convertirlo en una sala principal o una veranda con techo a doble altura. En la parte posterior hay una terraza con quincho argentino, para tus carnes asadas con encinos de hoja grande, Salón de juegos con fabuloso bar brindando servicio en 4 frentes, cuenta con cava, cocina butler pantry y medio baño ademas, con mesa de billar. Al salir a la terraza siente el fresco de la sobra de sus arboles y aprovecha jardín plano con macizos de plantas.
CONTACTO
Pregunte Clave EV1609
Previa cita.
ARKIDINAMICA
Profesionales inmobiliarios
Expertos locales desde 1967
Asesorando empresarios exitosos.

