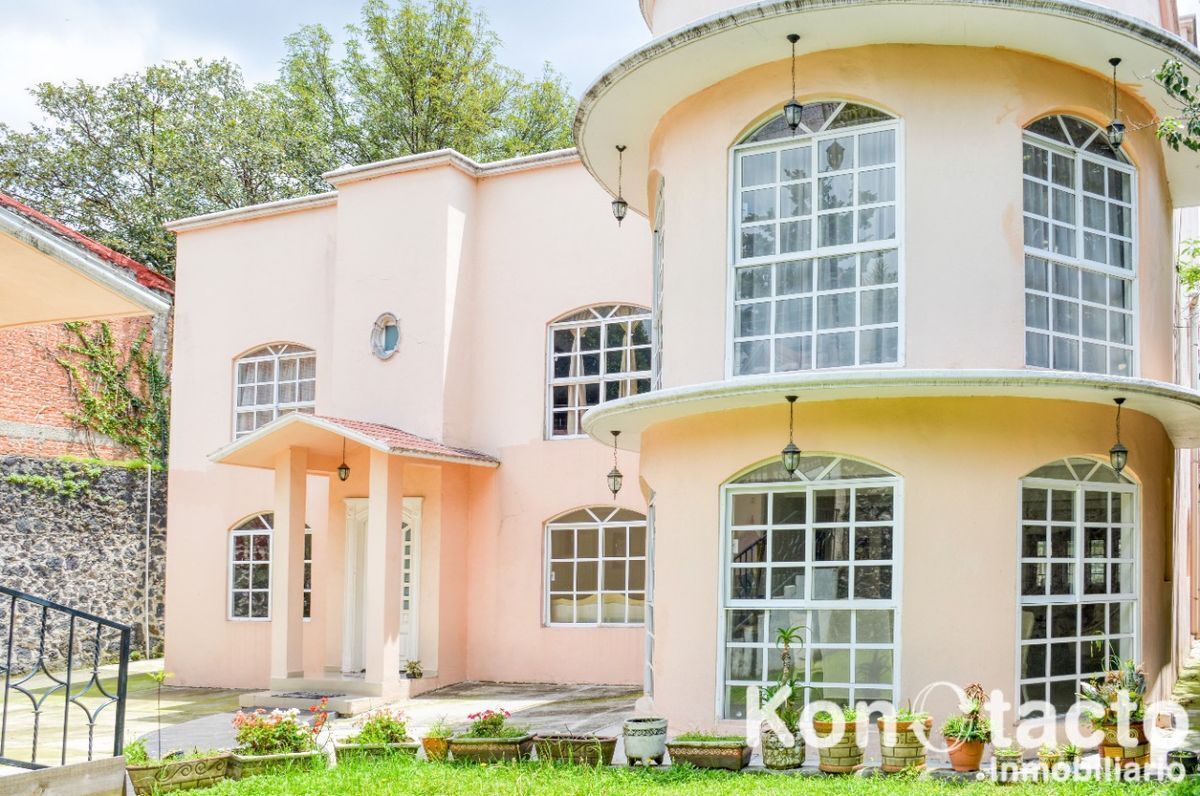





This property is located in one of the sections of Jardines del Ajusco, which has a security booth at the entrance with direct access to residents and restricted access to visitors and home deliveries, that is, the resident must authorize entry to the subdivision, which makes it a very safe place to live.
The property has 500m2 of land and 665m2 of buildings distributed as follows:
In the front of the property there is covered parking for 3 cars and below this parking lot there is a large multipurpose room, either for social or family events or for having a large gym, this area also has 2 half bathrooms.
On the ground floor of the house there is an entrance hall, two large social areas, 2 half bathrooms for visitors, a study or office, kitchen with breakfast area, dining room.
On the upper floor there is an open family area and corridor that leads to the 3 very spacious bedrooms, each with its own full bathroom and the main one with a walking closet.
The service area is located on the third level with a service room and an open drying area as well as a washing and ironing area.
At the front of the property there is a private garden of approx. 50m2, ideal for making roasted meat outdoors.
The property has been built for 12 years and is therefore in immaculate condition.
Antonieta ZubiaurEsta propiedad se encuentra ubicada en una de las secciones de Jardines del Ajusco, la cual cuenta con caseta de vigilancia a la entrada con acceso directo a residentes y acceso restringido a visitantes y entregas a domicilio, es decir, el residente debe de autorizar el ingreso al fraccionamiento lo cual lo hace un lugar muy seguro para vivir.
La propiedad cuenta con 500m2 de terreno y 665m2 de construcciones distribuidas de la siguiente forma:
En la parte frontal de la propiedad se ubica el estacionamiento techado para 3 automóviles y debajo de este estacionamiento se encuentra un gran salón de usos múltiples, ya sea para eventos sociales o familiares o bien para tener un gran gimnasio, esta área además, cuenta con 2 medios baños.
En la planta baja de la casa se ubica un recibidor, dos amplias áreas sociales, 2 medios baños para visitas, un estudio o despacho, cocina integral con desayunador, comedor.
En la planta superior se ubica una área abierta para family y pasillo que lleva a las 3 recámaras muy amplias las cuales cuentan cada una con baño completo propio y la principal con walking closet.
El área de servicio se encuentra en el tercer nivel con cuarto de servicio y área de tendido abierta así como área de lavado y planchado.
Al frente de la propiedad tiene un jardín privado de aprox. 50m2, ideal para hacer carnes asadas al aire libre.
La propiedad tiene 12 años de haberse construido por lo que se encuentra en impecables condiciones.
Antonieta Zubiaur
