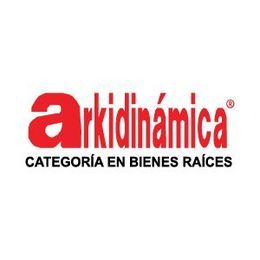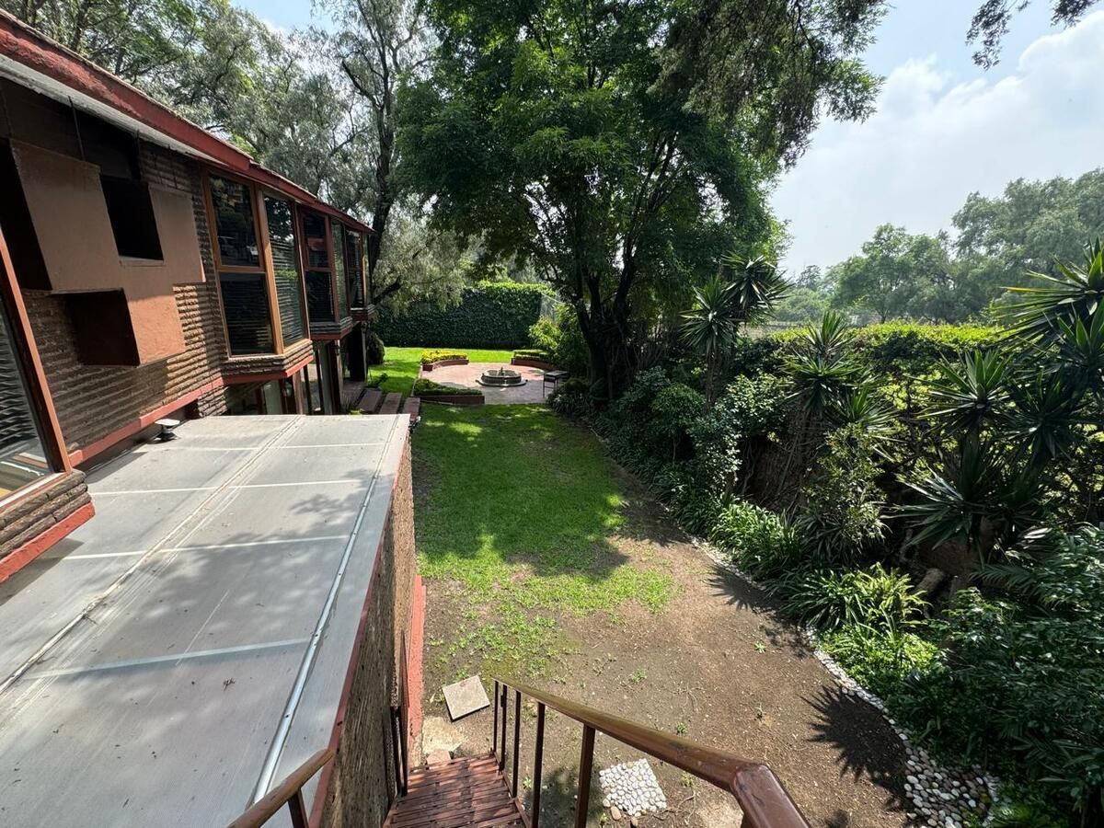
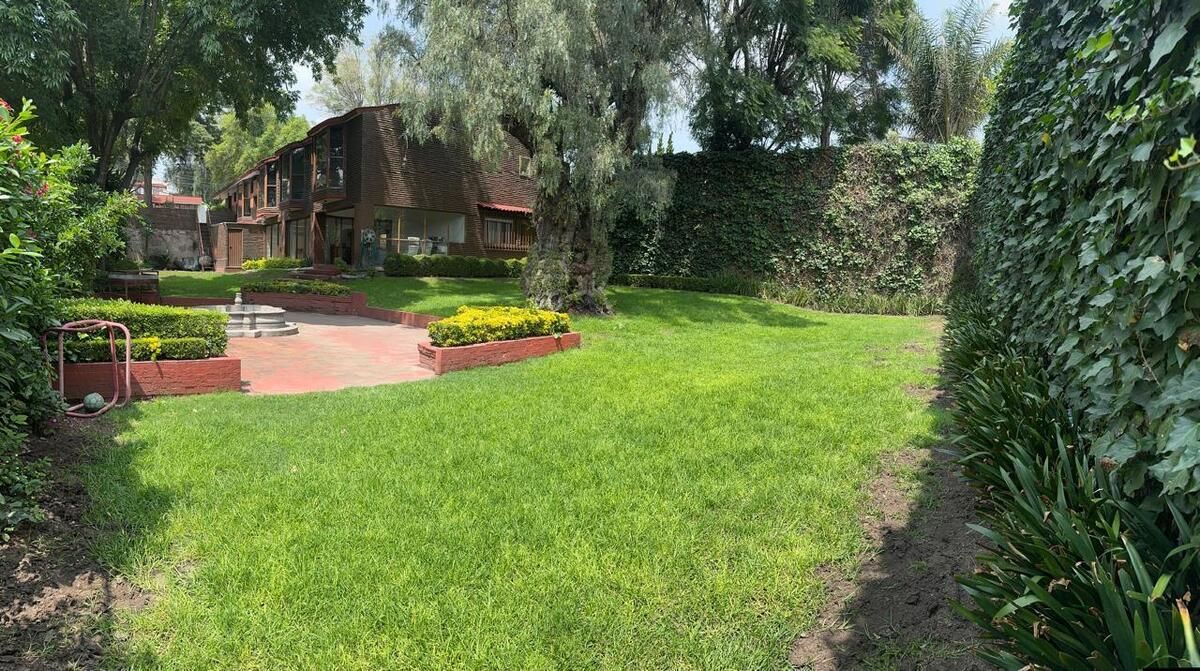
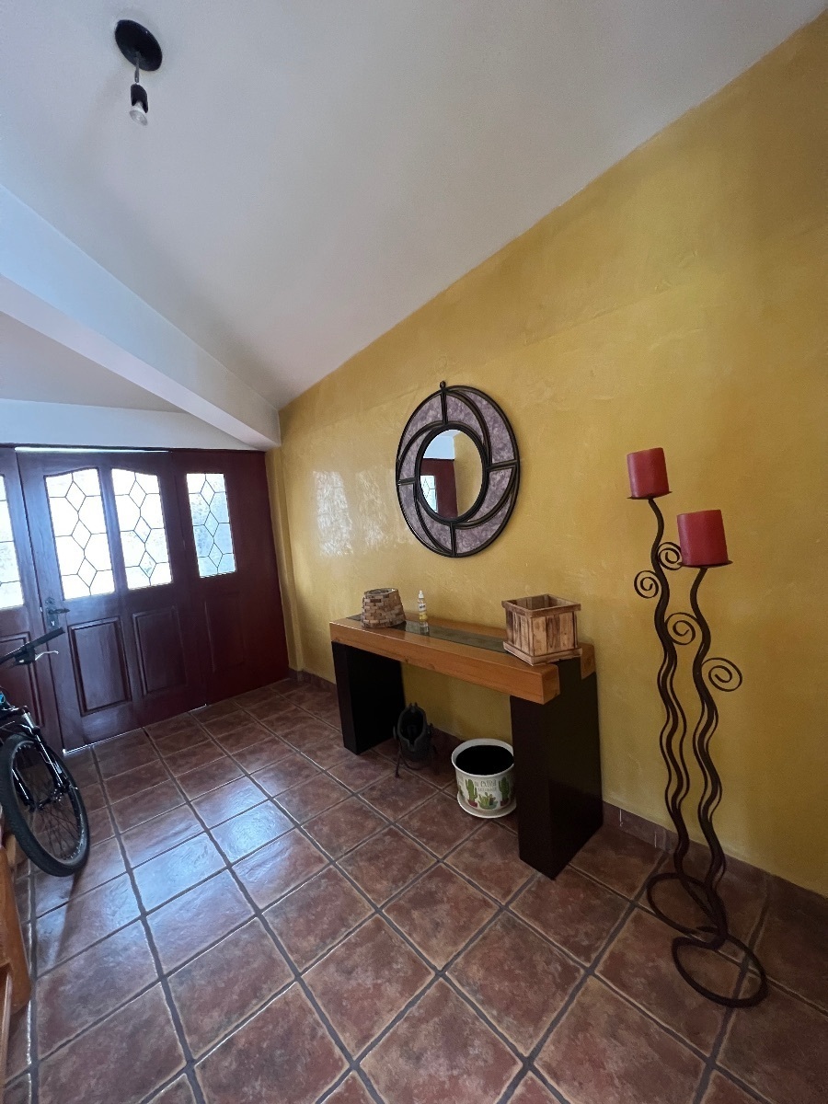

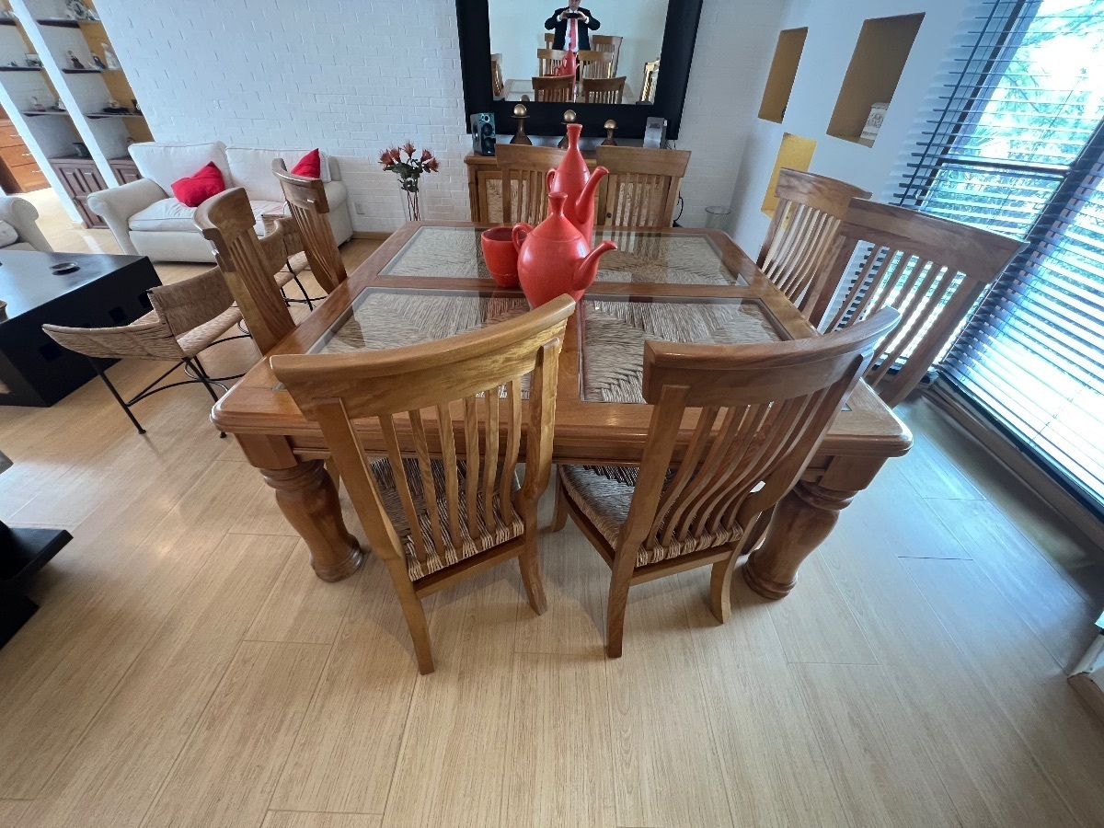
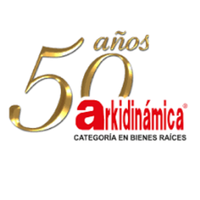
Country concept residential house on a local transit street, where only the whisper of the wind is heard, surrounded by huge gardens, in the front, on the side, and at the back with mature, leafy trees that shelter and accompany it.
This house has sloping roofs and the main part is developed on one level. It has a very spacious living room where Susana allows receiving and socializing. The dining room is very spacious and you can place a table of any size or shape.
The equipped integral kitchen is a real whim with a large island, countertops, a central work table, and many cabinets to store everything you can imagine, and more. It also has direct access from the parking area.
The intimate area is located in the back part stipulated by 1 studio type room with large closets and two work desks for the tasks of their children or the Home Office. It has three bedrooms on the main floor, of which the two secondary bedrooms share a bathroom, they are of a very nice size with some Bay Windows that have incredible views. The main bedroom is very pleasant, has a dressing room and a support closet. It also has a walk-in closet, a lovely completely remodeled Vintage-style bathroom. If we go back to the main lobby, we will find a staircase to go down to a multipurpose room that has 1 bar, 1 fireplace, and has a flexibility of arrangement for all its furniture and events, in a way that you cannot even imagine. It even opens onto a terrace where the grill is located. The windows allow you to enjoy its large side garden at this level.
Additionally, it has two bedrooms with a bathroom each, which makes this house a flexible and elastic property of three to five bedrooms as we had already mentioned. Its gardens are a beauty. Giant trees at the back, surely centuries-old, that allow it to generate contrasts of lights and shadows among all its lush vegetation very well cared for and maintained.Casa de concepto campestre residencial en una calle de tránsito local, donde sólo se escucha el susurro del viento, rodeada de enormes jardines, al frente al costado y en el posterior con árboles maduros, frondosos que la cobija y la acompañan.
Esta casa tiene techos encontrados y está desarrollada la parte principal en uno solo nivel Cuenta con una estancia muy amplia donde donde Susana permite recibir y convivir. Su comedor, es muy espacioso y puedes poner una mesa de cualquier tamaño o formato.
Cocina integral equipada es un auténtico capricho con isla amplia, encimeras una mesa central de trabajo y muchos gabinetes para guardar todo lo que te imaginas, y más también tiene acceso directo del área de estacionamiento
La zona íntima se encuentra en la parte posterior estipulada por 1 a tipo estudio con amplios Closets y dos escritorios de trabajo para las tareas de sus hijos o el Home Office cuenta con tres recámaras en la planta principal de las cuales las dos recámaras secundarias comparten un baño, son de muy bonito tamaño con unos Bay Windows que tiene unas vistas increíbles la principal es muy agradable, tiene un vestidor y un clóset de apoyo. Además tiene un Walking clóset, Precioso baño completamente remodelado tipo Vintage muy coqueto.
Sí regresamos al vestíbulo principal. Encontraremos una escalera para poder bajar a un salón de usos múltiples que tiene 1 a de bar 1 a de chimenea, y tiene una flexibilidad de acomodo para todos sus muebles y eventos, de una manera que usted no se puede ni siquiera imaginar. Incluso se abre a una terraza donde está el asador Los ventanales permiten disfrutar de su jardín lateral que es muy amplio en este nivel.
Adicionalmente cuenta con dos recámaras con baño cada una lo cual convierte esta casa en una propiedad flexible y elástica de tres a cinco recámaras como ya habíamos comentado sus jardines son una belleza.
Árboles gigantes en la parte posterior, seguramente centenarios que le permiten generar contrastes de luces y sombras entre toda su vegetación exuberante muy bien cuidada y mantenida.

