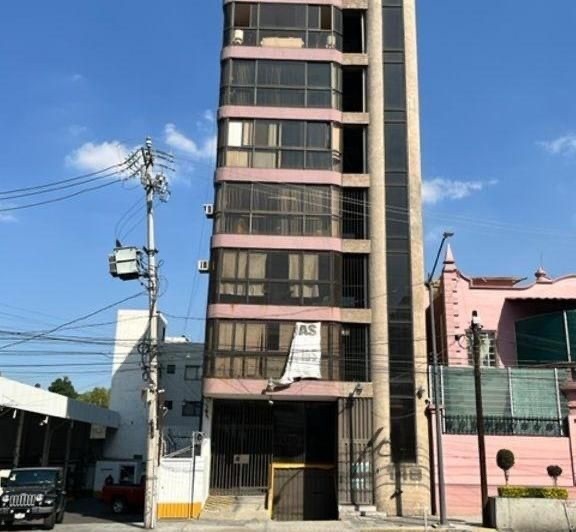
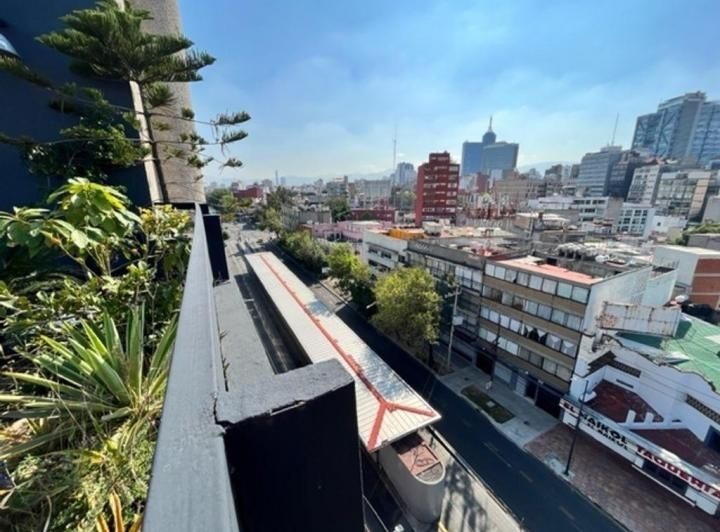
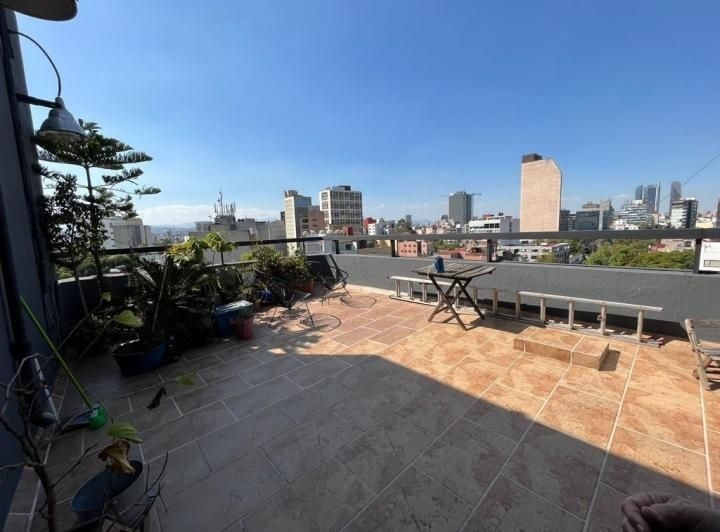
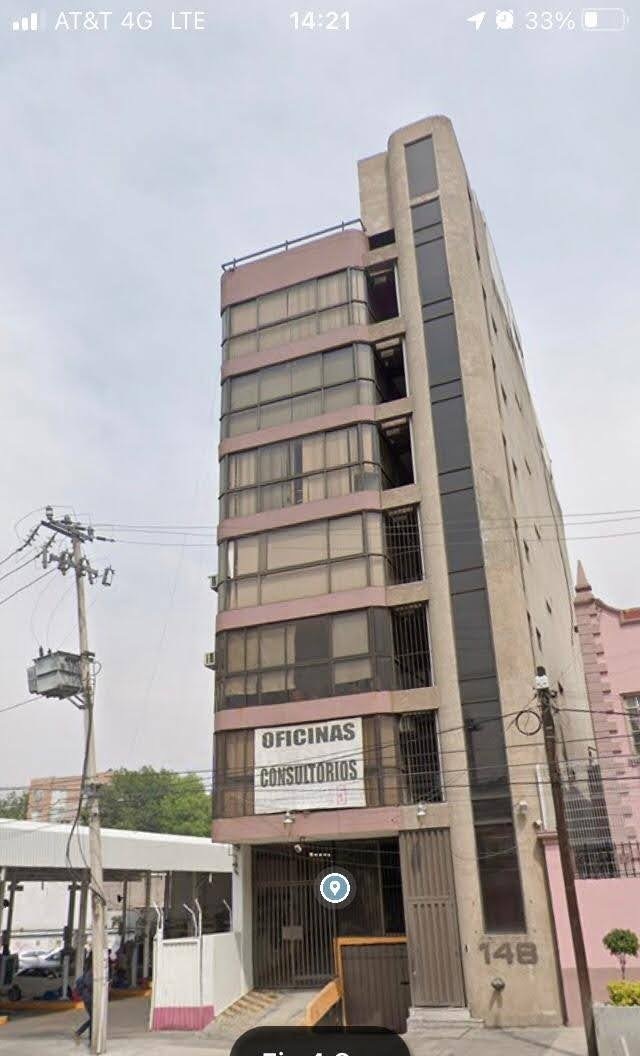

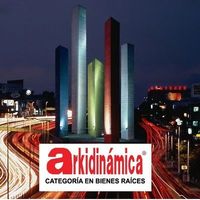
WHERE
Colonia Roma Sur
Excellent Location,
Area of Growing Capital Gains,
EQUIPMENT
Elevator with Panoramic View
Cistern, Equipment
Hydropneumatic,
Transformer,
Gas Tank,
Fire fighting equipment,
COOL
Tax-free writing
PICTURE
Brutalist Modern Architecture,
A single monumental and simple façade,
Very well located building.
Ideal for business center
Hotel or corporate suites
Office or corporate building
Embassy or commercial representation
Residential apartment building
Private Mansion
Offices for association
Very good option for residential use
LAND USE
Commercial or residential
DESCRIPTION
9-level building
SEMI-BASEMENT
Parking and services;
GROUND FLOOR
Parking and Hall, Reception;
INTERMEDIATE LEVELS
From the 1st to the 5th level.
Open spaces and
Subdivided for offices and
Work areas,
Toilets and
Kitchenette.
FIRST PENTH HOUSE
Sixth floor the same as the previous floor and
Office of General Management
Private toilet.
PENTH HOUSE PIANO NOBILE
Seventh Floor. -
Floor without divisions, Mirador,
Elevator machine room
ROOFTOP
Panoramic central courtyard,
With grilles and Annex,
Apartment with one bedroom, kitchen and bathroom.
INTERIOR FINISHES:
1.- Textured flattened pasta,
Tirol ironed,
2.- Integral ramps and steps
Of reinforced concrete,
Coated with granite and
Wooden handrail.
3.- Integral furniture with special drawers all in varnished wood,
4.- Stationery made of Duranodik aluminum architectural profiles
ACCESSORIES:
Elevator,
Two bathrooms per level
Space for 22 vehicles
20,000 Lts. Tanker
hydropneumatic equipment,
electrical transformer,
stationary gas tank,
Fire fighting equipment.
FEATURES:
- In good working order
- You can redesign as you like and need
- These are currently offices, but can be very suitable for offices
- Structurally it is impeccable,
Its foundations are made of stilts
- Building completed in 1988
- In front of Chilpancingo Metro StationDONDE
Colonia Roma Sur
Excelente Ubicación,
Zona de Creciente Plusvalía,
EQUIPAMIENTO
Elevador con Vista panorámica
Cisterna, Equipo
Hidroneumático,
Transformador,
Tanque de Gas,
Equipo contra incendio,
LEGAL
Escritura libre de Gravamen
IMAGEN
Arquitectura Moderna Brutalista,
Una sola fachada monumental y simple,
Edificio muy bien ubicado.
Ideal para centro de negocios
Hotel o suites corporativas
Edificio de oficinas o corporativo
Embajada o representación comercial
Edificio de pisos residenciales
Mansión privada
Oficinas para asociación
Muy buena opción para uso Residencial
USO DE SUELO
Comercial o habitacional
DESCRIPCIÓN
Edificio de 9 niveles
SEMISOTANO
Estacionamientos y servicios;
PLANTA BAJA
Estacionamiento y Hall, Recepción;
NIVELES INTERMEDIOS
Del 1 al 5to. nivel.
Espacios abiertos y
Subdivididos para oficinas y
Áreas de trabajo,
Sanitarios y
Cocineta.
PRIMER PENTH HOUSE
Sexto piso igual al piso anterior y
Oficina de Dirección General
Sanitario privado.
PENTH HOUSE PIANO NOBILE
Septimo Piso.-
Planta sin divisiones, Mirador,
Cuarto de máquinas del elevador
AZOTEA
Patio cetral panoramíco,
Con pretiles y Anexo,
Departamento con una habitación, Cocina y baño.
ACABADOS INTERIORES:
1.- Aplanados texturizados de pasta,
Tirol planchado,
2.- Rampas y escalones integrales
De concreto armado,
Recubiertas con granito y
Barandal pasamanos de madera.
3.- Muebles integrales con gavetas especiales todo en madera barnizada,
4.- Cancelería fabricada con perfiles arquitectónicos de aluminio duranodik
ACCESORIOS:
Elevador,
Dos baños por nivel
Espacio para 22 vehículos
Cisterna 20,000 Lts.
Equipo hidroneumático,
Transformador eléctrico,
Tanque estacionario de gas,
Equipo contra incendio.
CARACTERÍSTICAS:
- En buen estado de funcionamiento
- Puede rediseñar a gusto y necesidad
- Actualmente son oficinas, pero puede Ser muy adecuado para consultorios
- Estructuralmente esta impecable,
Sus cimientos son de pilotes
- Edificio terminado de construir 1988
- Frente estación Metro Chilpancingo

