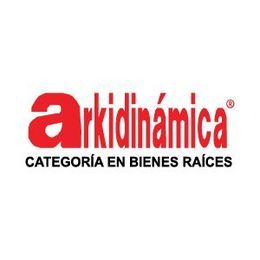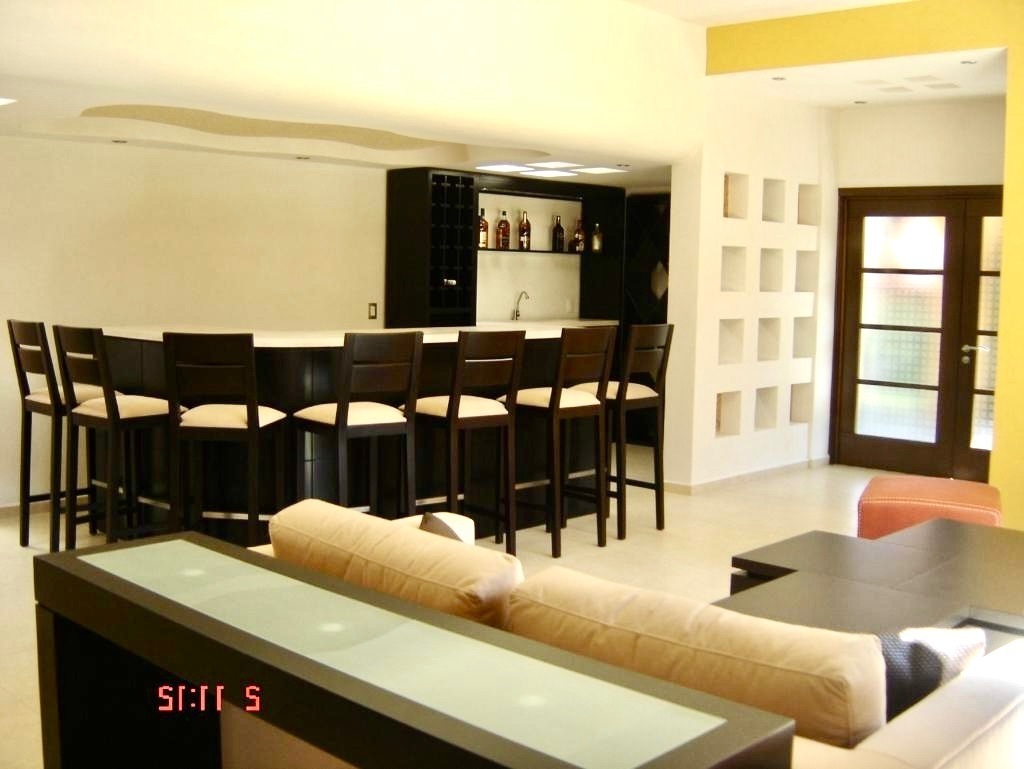
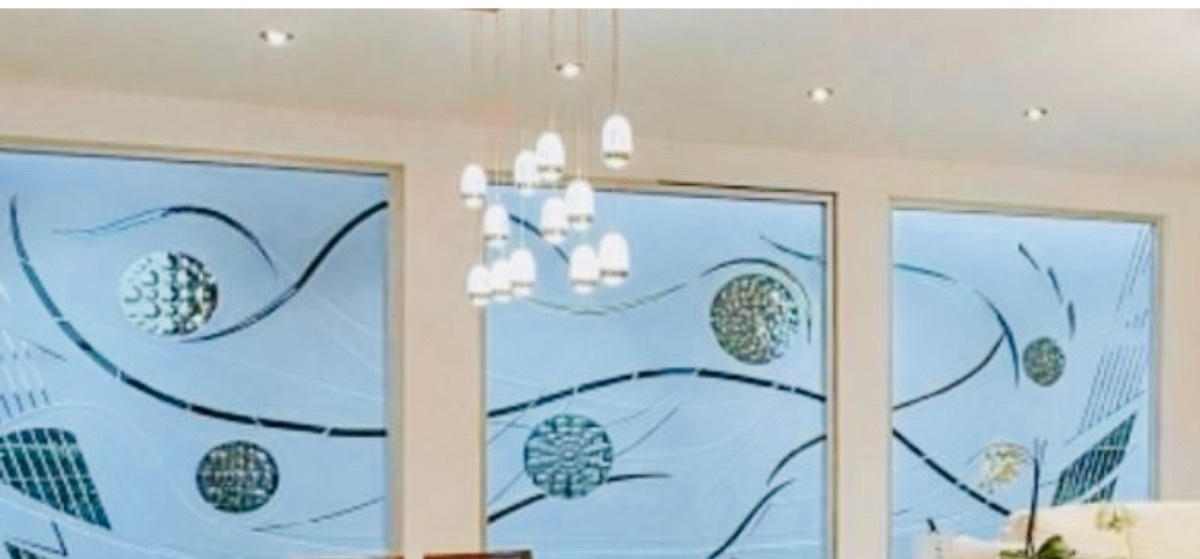
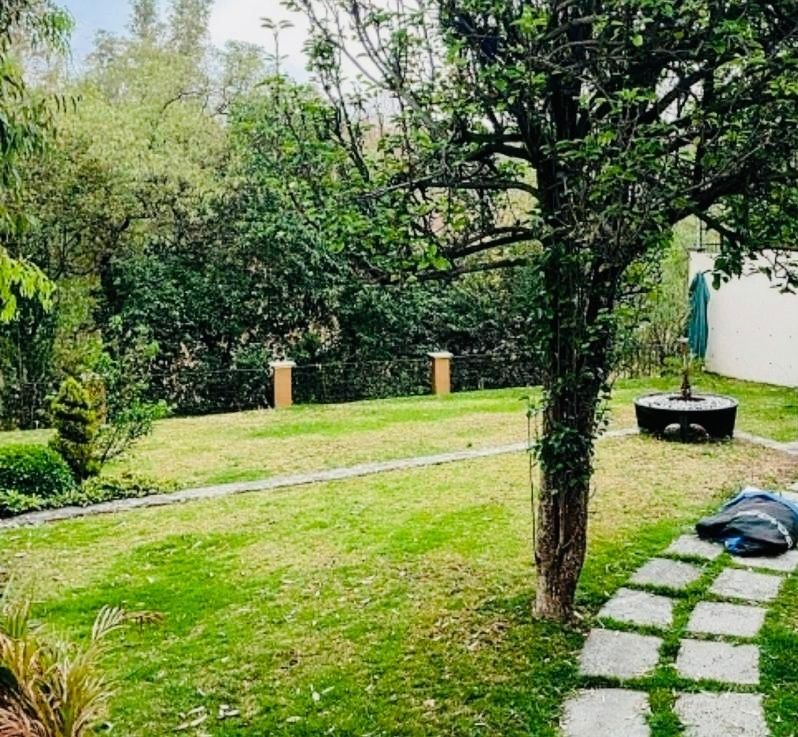
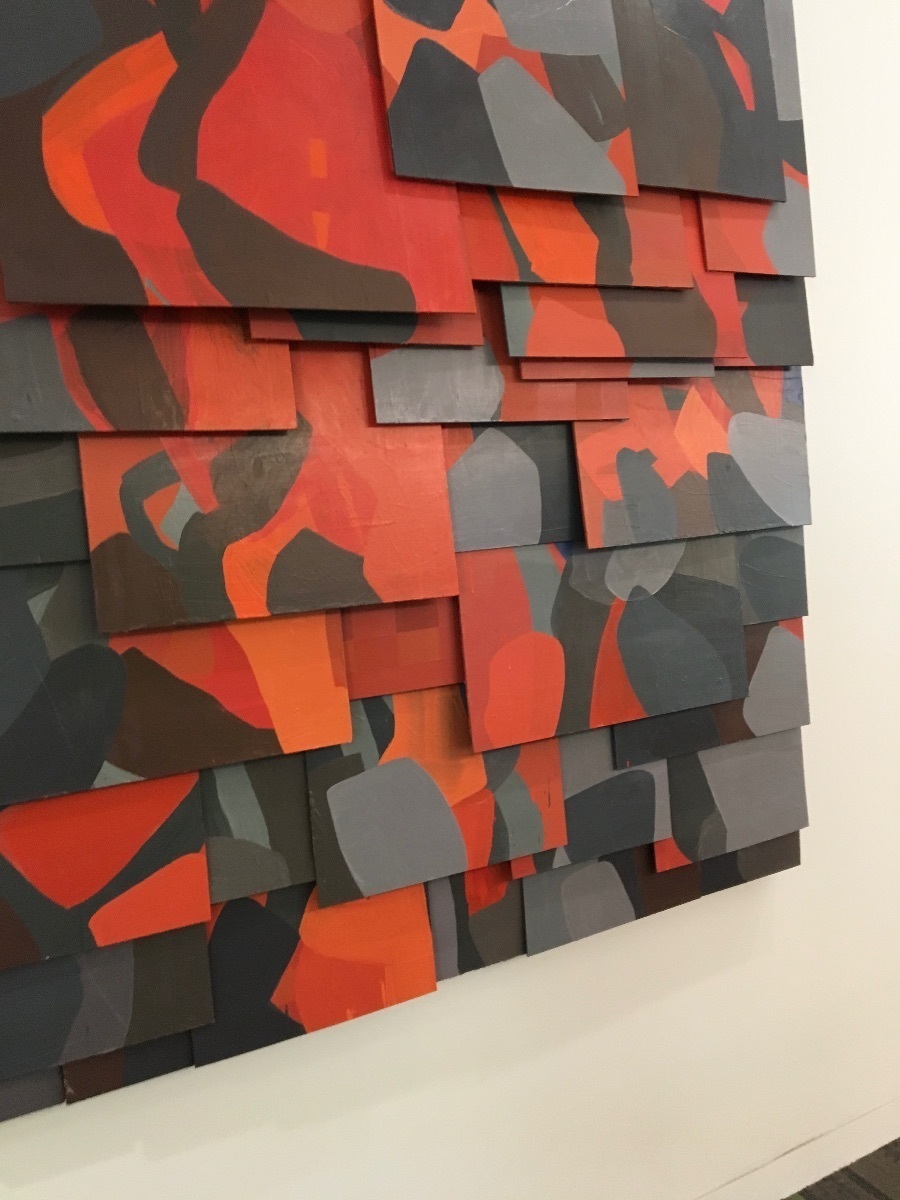

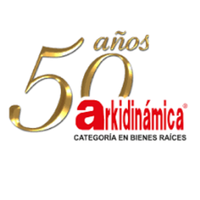
WHERE
Five minutes west of the suburb, there is this beautiful minimalist house of 650 square meters built on a closed street with security, surrounded by mature and lush trees
CONCEPT
The owners, parents of three children, have the most charming and unusual house. For the knowledgeable customer looking for a place where it would be easy to live, inside and out, where they can celebrate cocktails and parties in their garden.
If you want something more informal, something that fits and feels as if it has always been part of the landscape and the beautiful spirit of the place.
ARCHITECTURE
The architects of arkidinamica designed a modern country house clad with Tikúl quarry walls and sloping ceilings that reach significant heights. The structure, on one or even two levels, follows the contours of the terrain and its slopes, hiding the true extent of its footprint.
DISTRIBUTION
Built on one floor for the most part and only one piano nobile where the master suite and another sumptuous suite reside. With bathrooms to pamper yourself and dressing rooms to always be fashionable due to their large size. It has 2 main doors, one in the front and one on the side to enter the multipurpose room. The room is generously spacious with a tzalam stave decorated by Firma Terre, an expert interior design firm. The exquisitely designed, good-sized multipurpose room offers wonderful views of its gardens, which has a covered terrace for grilled meat such as Argentinian quincho. A garden that is an Eden for social or family get-together.
THE BEST KITCHEN
Integral, equipped, Snaidero brand, which they brought
Miami Florida, With a central island, large plates,
cabinets, cupboard, pantry, all top notch.
Divine and spacious dining room invites to the table,
INTIMATE AREA
3 rooms on the ground floor, and 2 on the upper floor, 4 of them can be master bedrooms,
Each room has its own personality and characteristics, some with mega-dressing rooms and others with wall-to-wall wardrobes. Each of the 5 has its own bathroom. The master suite has a balcony for serenading or watching the film
FLOW
Inside, its circulation areas open up to new spaces, along its route there is a gym studio for the fields or it can be a playroom.
Touring this beautiful house is quite an experience.
SERVICES
Roofed garage for 2 cars,
The service room is 100% independent.DONDE
A cinco minutos al oeste del periférico , se encuentra esta hermosa casa minimalista de 650 metros cuadrados de construcción en calle cerrada con vigilancia, rodeada de arboles maduros y frondosos
CONCEPTO
Los propietarios, padres de tres hijos, tienen la casa más encantadora y fuera de serie. Para el cliente conocedor que buscan un lugar en el que fuera fácil vivir, por dentro y por fuera, donde puedan celebrar cócteles y fiestas en su jardín.
Si quieren algo más informal, algo que encajara y se sienta como si siempre hubiera formado parte del paisaje y del precioso espíritu del lugar.
ARQUITECTURA
Los arquitectos de arkidinámica diseñaron una casa moderna campestre revestidos con muros de cantera tikúl y techos inclinados que alcanzan importantes alturas. La estructura, en uno o incluso dos niveles, sigue los contornos del terreno y sus pendientes, ocultando la verdadera extensión de su huella.
DISTRIBUCIÓN
Desarrollada en una planta en su gran mayoría y solo un piano nóbile donde residen la master suite y otra suntuosa suite. Con baños para consentirse y vestidores para siempre estar a la moda por su gran tamaño. Tiene 2 puertas principales, una al frente y otra al costado para entrar al salón de uso múltiple. La estancia es de generosa amplitud con duela de tzalam decorada por Firma Terre, firma de diseño de interiores expertos, El salón de uso múltiple de exquisito diseño y buen tamaño, goza de vistas formidables a sus jardines los cuales cuenta con una terraza techada para carnes asadas tipo quincho argentino. Un jardín que es un éden para el encuentro social o familiar.
LA MEJOR COCINA
Integral, equipada, marca snaidero, la cual trajerón
Miami Florida, Con isla central, amplias planchas,
gabinetes, alacena, despensa, todo de primera.
Ante-comedor divino y amplio invita a sobremesa,
ZONA INTIMA
3 Habitaciones en planta baja, y 2 en el piso superior, 4 de ellas pueden ser recamara principal,
Cada habitación tiene su propia personalidad y características, Unas con mega vestidores y otras con armarios de pared a pared. Cada una de las 5 tiene su propio baño. La master suite tiene un balcón para serenatas o contemplar el filmamento
FLUJO
En el interior, sus areas de circulación se abren a nuevos espacios, en su recorrido hay un estudio gimnasio para las tereas o puede ser ludoteca.
Recorrer esta bella casa es toda una experiencia.
SERVICIOS
Cochera techada para 2 autos,
Cuarto de servicio es 100% independiente.

