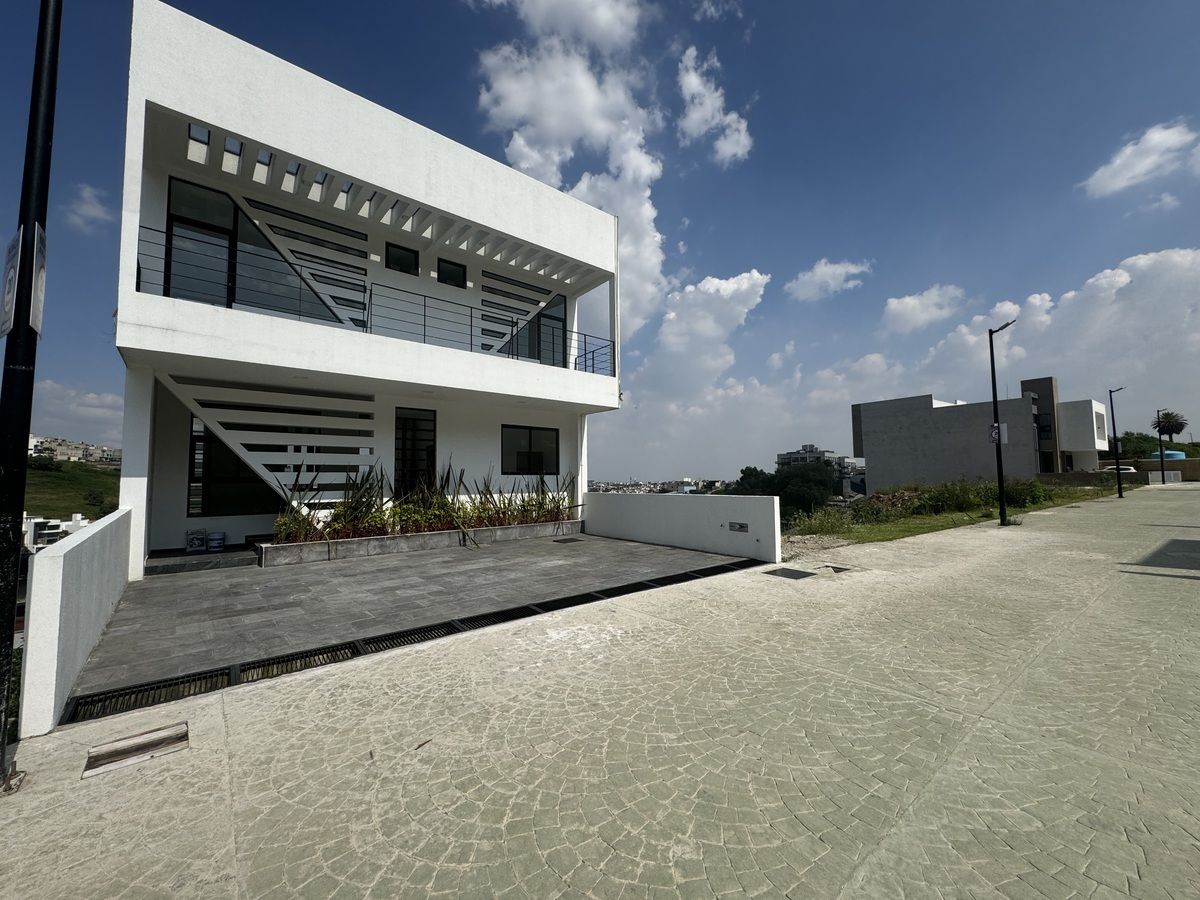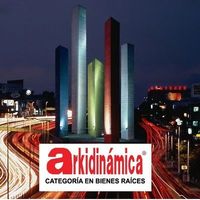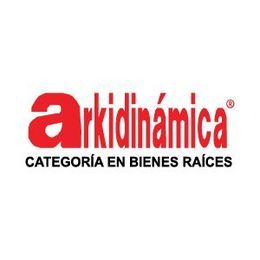





-PRESENTING- Impressive contemporary design house. Great new project, with excellent location and incredible spaces.
Developed on 3 levels, with amazing finishes, a backyard garden, and two roof garden areas with a grill, storage room, and half bath. A masterpiece of modern design and luxury living. The house offers ample space for you and your family to live happily and continue to thrive. Living area of 530m2 and 160m2 of roof garden.
-WELCOME- Driveway to comfortably park 4 cars, it has an access portal. Upon entering, you will immediately notice that the ceilings are higher and its environments offer spaciousness, a large living room welcomes you, it is a mezzanine-type environment with a view of a large double-height living area. This space has a half bath for guests, a support closet, and a study for the children's tasks. Offering the perfect combination of materials, with beautiful floors and a great amount of natural light flooding the space, creating an open and airy atmosphere. Its finishes and design provide a touch of warmth and sophistication to the space, creating the perfect place for cozy gatherings or quiet evenings.
-THE GREAT LIVING ROOM- It is an environment where you will be captivated by the high ceilings that provide a sense of grandeur and elegance.
Large windows offer space for a large-format living room. Open space for your dining room in the way you prefer. Room for a 1/4 grand piano, an area to develop a great bar, a veranda-type living room, and a spectacular kitchen with everything for the chef at home. The kitchen has an island, pantry, and cupboard. The large living area opens to your backyard garden, which is flat and of good size and also has a panoramic view of the deep horizon of valleys and mountains of Calacoaya, Bellavista, and Ciudad Satélite. Just like a viewpoint.
-SERVICES- In a space adjacent to the kitchen, there is a spacious laundry and ironing area, from there you access the service room with a full bathroom. Storage room.
-INTIMATE ZONE- In the heart of this area is a spacious family living room that integrates 3 generously sized bedrooms, very good lighting, each with its dressing room, full bathrooms. Each one has access to terraces to enjoy the good weather and its formidable views. The master retreat is a true oasis, featuring a bathroom that offers a serene escape from the hustle and bustle of daily life. Indulge in the luxurious bathroom or step into the large shower for a rejuvenating experience.
-SOCIALIZE AND ENJOY- However, the appeal does not end indoors. Outside, you will find a spacious and cozy roof garden divided into two areas. The first one has a bar area, grill, storage room, and half bath. Ideal for placing living room tables with umbrellas, even deck-type flooring in your patio, perfect for hosting guests, dining outdoors, or simply relaxing in the beautiful environment to contemplate the astral mantle or gaze at your precious panoramic surroundings. The second is suitable for organizing your own hydroponic garden to grow your fruits and vegetables organically.
-CONCLUSION- This house is a true gem that combines contemporary design with comfortable spaces and luxury finishes. Don't miss the opportunity to make it yours and experience the epitome of modern living.
CONTACT
Satélite Branch
ask for the key ZV1380
for prior appointment
ARKIDINAMICA
Real estate professionals
Local experts since 1967
Advising successful entrepreneurs.-PRESENTAMOS- Impresionante casa de diseño contemporáneo. Gran proyecto a estrenar, con excelente ubicación e increíbles espacios.
Desarrollada en 3 niveles, con increíbles acabados, jardín posterior y dos áreas de roof garden con asador, bodega y medio baño. Obra maestra de diseño moderno y vida de lujo. Casa ofrece amplio espacio para que usted y su familia vivan felices y sigan prosperando. Area Habitable de 530m2 y 160m2 de roof garden.
-BIENVENIDA- Explanada para estacionar 4 autos cómodamente, cuenta con un portal de acceso. Al entrar, notarás de inmediato que los techos son mas altos y sus ambientes ofrecen holgura, gran sala de estar te recibe, es un ambiente tipo mezzanine con vista a una gran estancia de doble altura. este espacio cuenta con 1/2 baño de visitas, clóset de apoyo y un estudio para las tareas de los niños. Ofreciendo la combinación perfecta de materiales, con hermosos pisos y una gran cantidad de luz natural que inundan el espacio, creando una atmósfera abierta y aireada. Sus acabados y diseño brindan un toque de calidez y sofisticación al espacio, creando el lugar perfecto para reuniones acogedoras o veladas tranquilas.
-EL GRAN SALÓN- Es un ambiente donde quedará cautivado por los techos altos que brindan una sensación de grandeza y elegancia.
Grandes ventanales ofrece espacio para sala de gran formato. Espacio abierto para su comedor de la forma que ustedes prefieran. lugar para piano de 1/4 de cola, ambiente para desarrollar un gran bar, sala tipo veranda y una cocina espectacular con todo para el chef en casa. La cocina cuenta con isla, despensa y alacena, La gran estancia se abre a su jardín posterior, el cual es plano y de buen tamaño y además cuenta con una vista panorámica al profundo horizonte de valles y montañas de Calacoaya, Bellavista y Ciudad Satélite. Justo como si fuera un mirador.
-SERVICIOS- En un espacio contiguo a la cocina se encuentra área de lavado y planchado amplia, por allí se accesa a cuarto de servicio con baño completo. Bodega.
-ZONA INTIMA- En el corazón de esta zona se encuentra amplia sala de estar familiar la cual integra 3 dormitorios de generosas dimensiones, muy buena iluminación, cada una con su vestidor, baños completos. cada una cuenta con salida a terrazas para disfrutar del buen clima y sus formidables vistas. El retiro principal es un verdadero oasis, que cuenta con un baño que ofrece un escape sereno del ajetreo y el bullicio diario. Mímese en el lujoso baño o entre en la ducha de gran tamaño para disfrutar de una experiencia rejuvenecedora.
SOCIALIZA Y DISFRUTA- Sin embargo, el atractivo no termina en el interior. En el exterior, encontrará una amplio y acogedor roof garden dividido en dos espacios, El primero de ellos con área de bar, asador, bodega y medio baño. ideal para colocar sala de estar mesas con sombrillas, incluso piso tipo deck en su patio, perfecto para recibir invitados, cenar al aire libre o simplemente relajarse en el hermoso ambiente para contemplar el manto astral o divisar su precios entorno panorámico. El segundo se presta para organizar su propio huerto hidropónico para sembrar sus frutas y verduras en forma orgánica,
-CONCLUSIÓN- Esta casa es una verdadera joya que combina un diseño contemporáneo con espacios cómodos y acabados de lujo. No pierdas la oportunidad de hacerlo tuyo y experimentar el epítome de la vida moderna.
CONTACTO
Sucursal Satélite
pregunte por la clave ZV1380
para previa cita
ARKIDINAMICA
Profesionales inmobiliarios
Expertos locales desde 1967
Asesorando empresarios exitosos.

