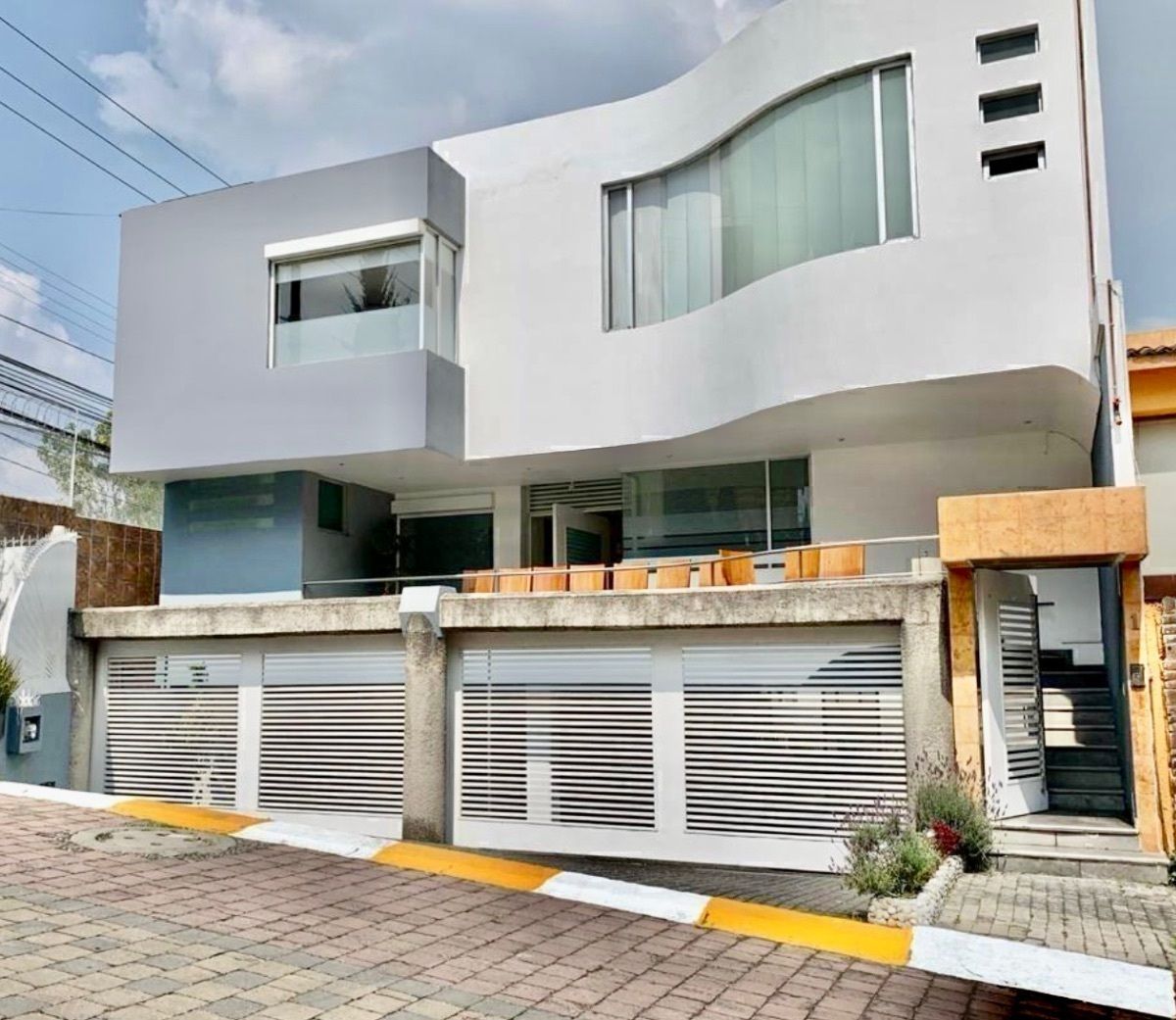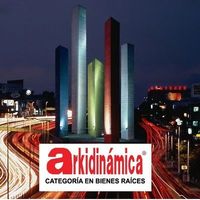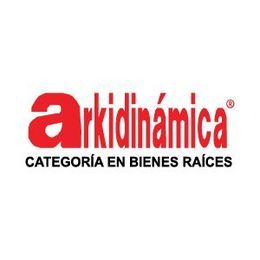





GENERAL
ARCHITECTURE: Vintage Minimalist
DISTRIBUTION: Fluid, flexible arrangement
AREAS: Well zoned 3 levels, Spacious
LAND: 350m2, CONSTRUCTION: 570m2
CONDITION: Impeccable care and design
LIGHTING: Abundant Natural
AMBIENCE: Direct, indirect, zenithal
FINISHES: Marble, Wood flooring, built-ins
SOCIOECONOMIC LEVEL: Upper middle
LOCATION
Paved interior street
Closed with controlled access
Strict 24-hour surveillance
Next to a small park
Privilege of few neighbors
Near Ángeles hospital
Important shopping plazas
Various nearby roads
Close to church, synagogue, and temple
ARCHITECTURE
Residence with clean and fluid lines
Timeless concept of lines and curves
Discreet outside, yet stately inside
Pedestrian access on the side vestibule
Portal welcomes to the living area, fountain energizes
Spacious area for a warm welcome
FINISHES: Super Luxury and good taste
ORIENTED: Cares for views, privacy, and climate
THE ART OF RECEIVING
Vestibule with barrel arch
Large office with full bathroom
Can function as 4th bedroom
Informal living room and dining room overlook garden
Main living room distinguished atmosphere
Double height, view to garden
Fireplace and monumental ceiling
Height and medium Tzalam wood flooring
Bar and counter-bar Wine cellar and tavern
Luxury equipped integral kitchen
Granite countertops and cabinets
Large pantry and cupboard
Central island for support, breakfast, and living
Spanish ivory cream marble flooring
Reflects and multiplies light and spaciousness
Much privacy
ASCEND
Beautifully designed forged staircase
Wide treads and comfortable risers
Illuminated by skylights and zenithal ceiling
INTIMATE ZONE
Welcoming family living room
With built-in bookshelf and decorative items
With Tzalam wood flooring
3 large bedrooms with flexible arrangement
High ceilings with ceilings
Built-in Home office desk
First-class mahogany walk-in closets
Luxury and functional bathrooms
Impeccable design and condition
Master suite with fireplace
Dry area with sinks
Wet area with jacuzzi tub
Shower and independent bathroom
Larger and taller walk-in closet
ENTERTAINMENT
Skygarden Rooftop Roofgarden
Multi-purpose room very flexible
Built-in Integral Kitchen
Men's and women's bathroom
Can be integrated into the garage
In case of larger parties
Built-in sliding doors
To integrate 50m2 garden to the room
SERVICES
Service room with bathroom
Laundry and ironing room
Garage for 3 to 16 cars
Depending on event or needs
Various storage rooms
Service hallway
For gardener, events, or security
EQUIPMENT
Automated gate
Video intercom
Security locks
Built-in furniture
Attic type storage
Includes prism skylights
Electric heating
German windowsGENERALES
ARQUITECTURA: Minimalista Vintage
DISTRIBUCIÓN: Fluida, flexible acomodo
ÁREAS: Bien zonificada 3 niveles, Espaciosa
TERRENO: 350m2, CONSTRUCCIÓN: 570m2
ESTADO: Impecable cuidado y diseño
ILUMINACIÓN: Natural Abundante
AMBIENTACIÓN: Directa, indirecta, cenital
ACABADOS, Mármol, Duela, empotrados
NIVEL SOCIOECONÓMICO: Medio alto
UBICACIÓN
Calle adoquinada interior
Cerrada con acceso controlado
Vigilancia estricta 24 horas
Junto a un pequeño parque
Privilegio de pocos vecinos
Cerca del hospital Ángeles
Importantes plazas comerciales
Vialidades próximas diversas
Cerca inglesia, sinagoga y templo
ARQUITECTURA
Residencia de Líneas limpias y fluidas
Concepto atemporal de líneas y curvas
Afuera discreta, aunque señorial x dentro
Acceso peatonal al costado vestíbula
Portal recibe para estar, fuente energiza
Espacio amplio de cordial bienvenida
ACABADOS: Súper Lujo y buen gusto
ORIENTADA: Cuida vistas, privacidad y clima
EL ARTE DE RECIBIR
Vestíbulo con arco de Cañón corrido
Despacho grande con baño completo
Puede funcionar como 4ta recamara
Sala informal y comedor contemplan jardín
Sala principal distinguido ambiente
Doble altura, vista a jardín
Chimenea y plafón monumental
Altura y media duela de Tzalam
Barra y contra-barra Cava y tasca
Cocina integral equipada de lujo
Encimeras de granito y gabinetes
Despensa y alacena grandes
Isla central para apoyo, desayuno y estar
Piso de mármol crema marfil español
Refleja y multiplica la luz y amplitud
Mucha privacia
ASCIENDE
Escalera forjada de bonito diseño
Huellas amplias y cómodos peraltes
Iluminan troneras y plafón cenital
ZONA INTIMA
Recibe sala de estar familiar
Con librero empotrado y decorativos
Con piso de duela de Tzalam
3 Recamaras grandes flexible acomodo
Techos altos con plafones
Escritorio Home office empotrado
Vestidores de primera de caoba
Baños de lujo y funcionales
Impecable diseño y estado
Master suite con chimenea
Zona Seca de lavabos
Zona húmeda con tina de hidromasaje
Regadera y baño independientes
Vestidor mas grande y alto
ENTRETENIMIENTO
Skygarden Rooftop Roofgarden
Salón de usos múltiples muy flexible
Cocina Integral empotrada
Baño de Hombres y mujeres
Puede integrarse a la cochera
En caso de fiestas mas grandes
Puertas corredizas empotrables
Para integrar jardín 50m2 al salón
SERVICIOS
Cuarto de servicio con baño
Cuarto de lavado y planchado
Cochera de 3 a 16 autos
Dependiendo evento o necesidades
Bodegas varias
Pasillo de servicio
Para jardinero, eventos, o seguridad
EQUIPAMIENTO
Portón Automatizado
Video portero
Chapas de seguridad
Muebles empotrados
Bodega tipo ático
Incluye domos prismáticos
Calefacción eléctrica
Ventaneria Alemana

