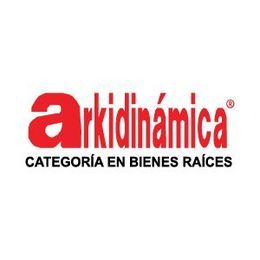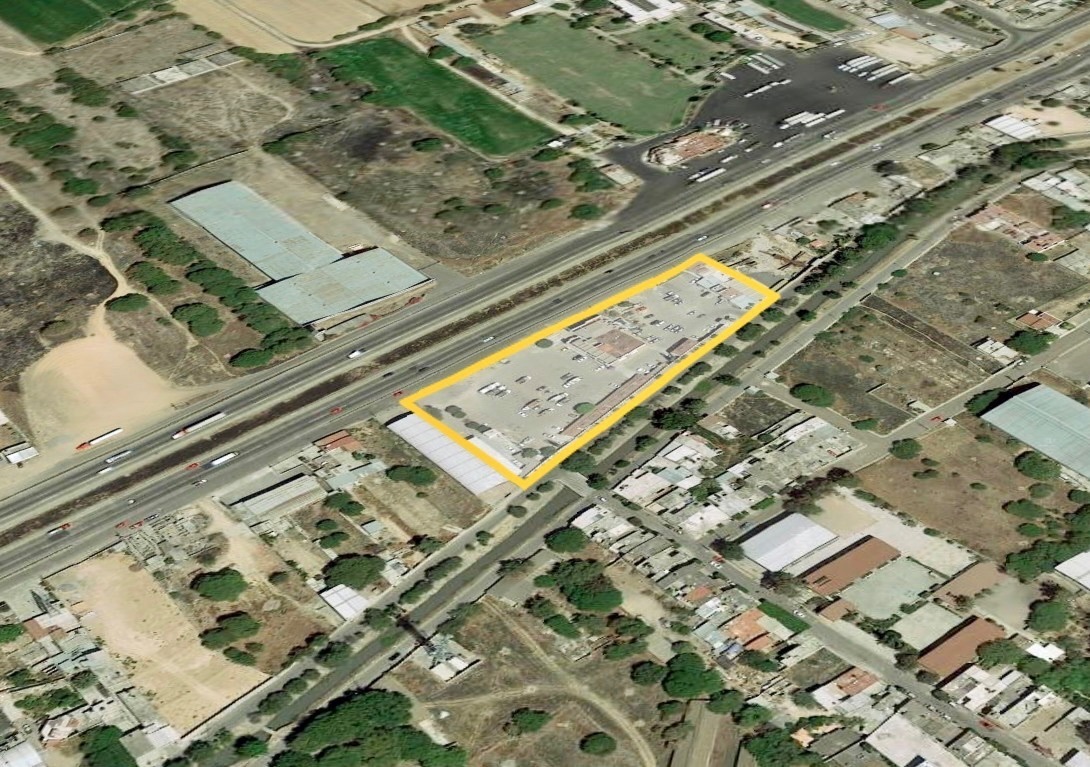
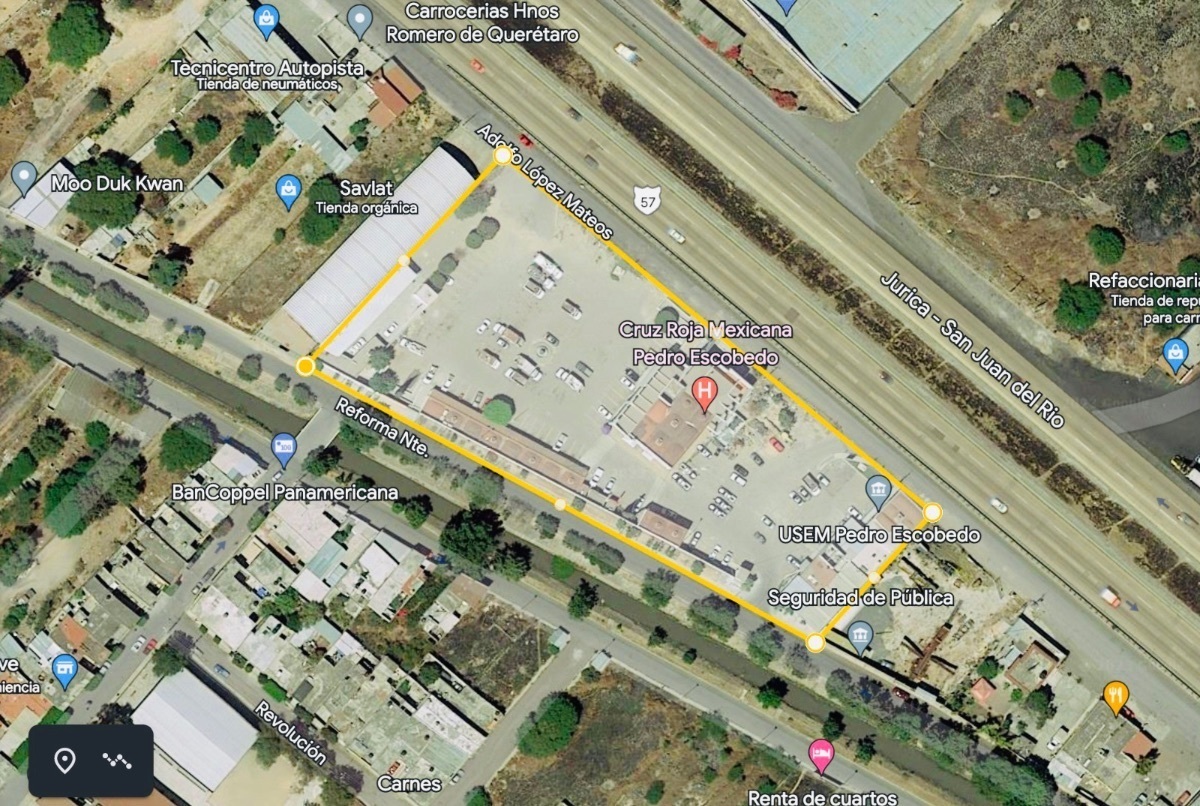
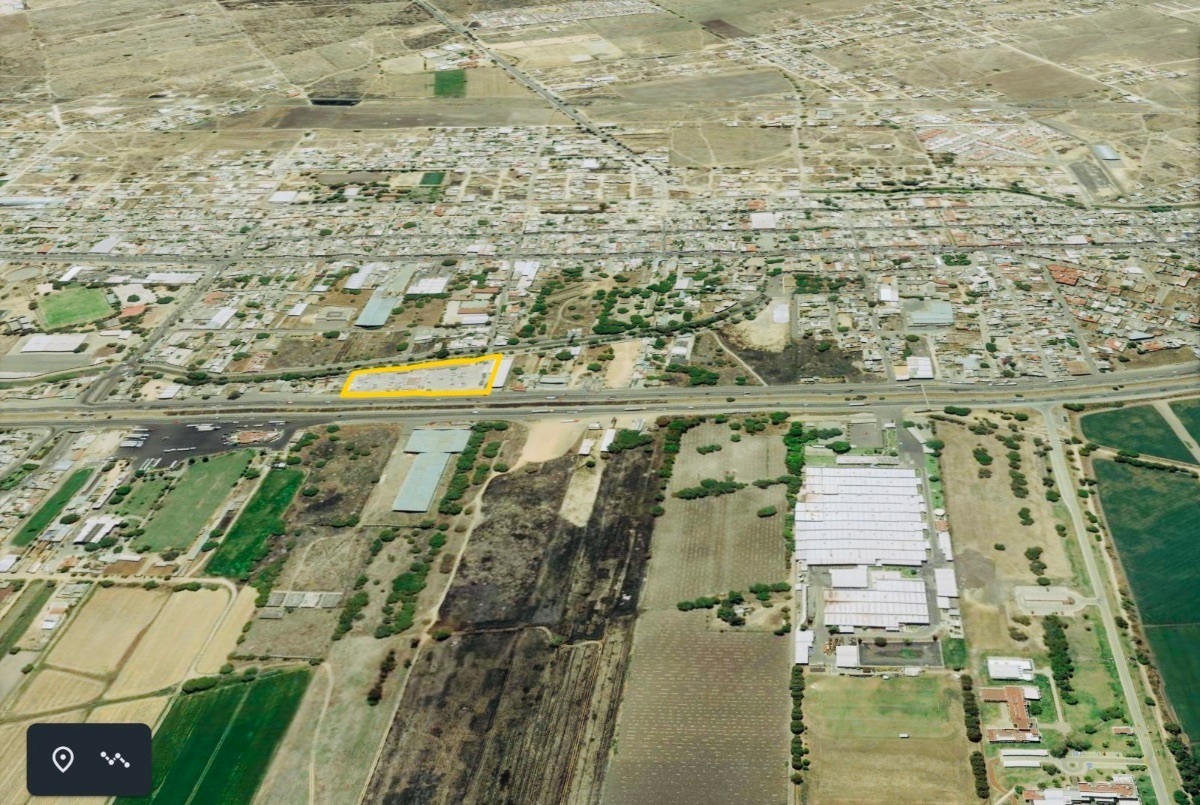

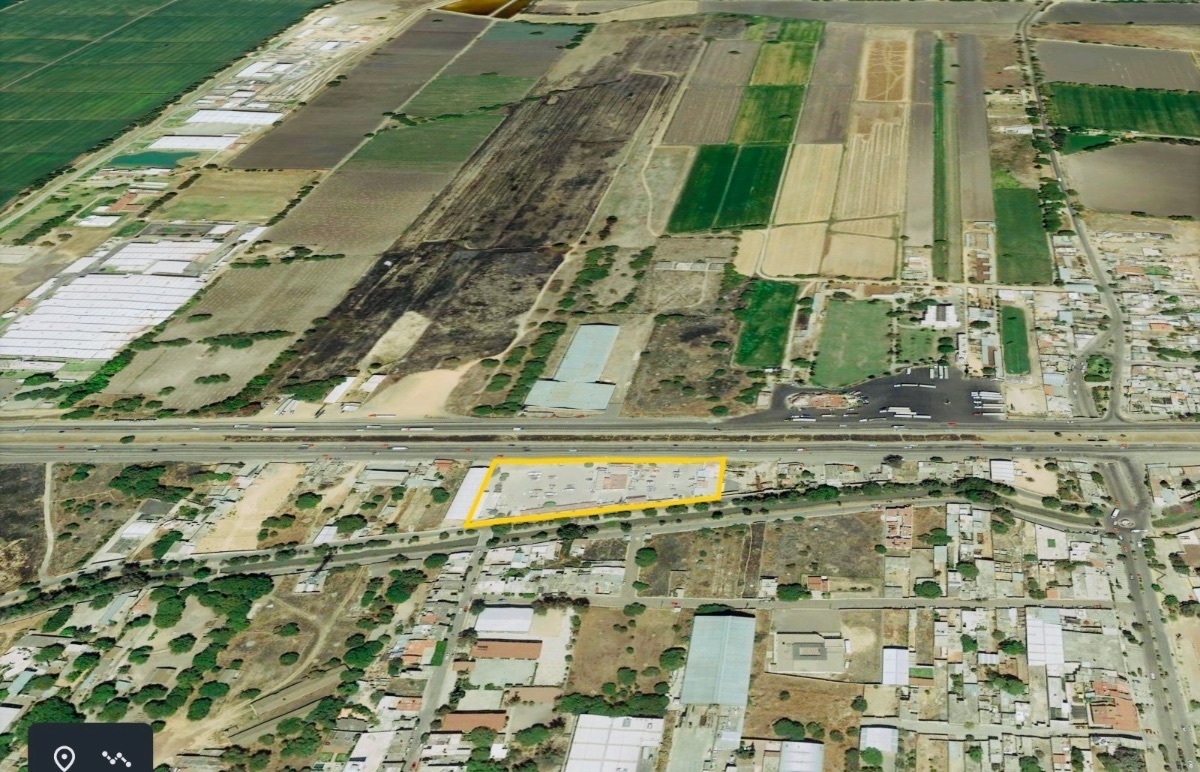
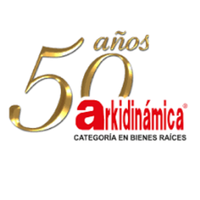
COMMERCIAL LAND
9624 m2 of land
2785 m2 of construction
Flat terrain With fence and perimeter mesh
LOCATION
KM 181 Mexican Federal Highway Qro.
With 154 meters in front
Querétaro State Highway 45
Pan-American Highway unites America
Blvd Reforma Norte 145m in front
Left side 42 meters
Right Side 75.5 meters
FEATURES
Trapezoidal rectangular building shape
Front highway 90 degree angle
Completely flat topography
2785m2 Construction is first class
Customize to project or needs
Wide Pedestrian Gate Blvd Reforma
Wide vehicle door Av. Reforma
2 free entrances esplanade 7000m2 for parking, cars, vans
Even cargo trucks
ARCHITECTURE
DATUM Architectural Order Principle
Monumental central volume and 2 arms
Which surround the perimeters
Form of party constructions “M”
Modern architectural style
It reflects zonal vernacular architecture
The construction is in Gris construction
To suit your specific project
ADVANTAGE
2 accesses by 2 important roads
Pedro Escobedo's first painting
LEGAL STATUS
Deposited Private Property
LAND USE
Lightweight industrial
Government Offices
Large commercial
HISTORY OF OCCUPANTS
Enriques Parrilladas Restaurant
Hôtel Meson del Caminante
Craft store and boutique
Red Cross
Traffic and Municipal Police
Federal Electoral Institute
Municipal Treasury
Urban Development, Public Works and Cadastre
Civil Registry
Government Directorate
Telecom
Agricultural Development
Mixed and Civic Court
Firefighters
Municipal Offices
Gas station
Pension for cars and vans
SUITABLE TO DEVELOP
Specialty Medical Clinic and Hospital
Logistics distribution center
University or educational center
Gas Station with Hotel and Restaurant
Manufacture of products or components
Shopping plaza with super market
Among many othersTERRENO COMECIAL
9624 m2 de terreno
2785 m2 de construcción
Terreno plano Con barda y malla perimetral
UBICACIÓN
KM 181 Carretera Federal Mexico Qro.
Con 154metros de frente
Carretera estatal de Querétaro 45
Carretera panamericana une América
Blvd Reforma Norte 145m de frente
Costado izquierdo 42metros
Costado Derecho 75.5metros
CARACTERÍSTICAS
Forma predio rectangular trapezoidal
Frente autopista ángulo 90 grados
Topografía completamente plana
2785m2 Construcción es de primera
Personalizar a proyecto o necesidades
Puerta ancha peatonal Blvd Reforma
Puerta ancha vehicular Av. Reforma
2 Entradas francas explanada 7000m2 para estacionar, autos, camionetas
Incluso camiones de carga
ARQUITECTURA
Principio orden arquitectónico DATUM
Volumen central monumental y 2brazos
Los cuales rodean los perímetros
Forma de partido construcciones "M"
Estilo arquitectónico Moderno
Refleja arquitectura vernácula zonal
La construcción esta en obra Gris
Para adecuar a su proyecto específico
VENTAJA
2 accesos por 2 vialidades importantes
Primer cuadro de Pedro Escobedo
STATUS LEGAL
Propiedad privada Escriturada
USO DE SUELO
Industrial ligera
Oficinas de Gobierno
Comercial amplio
HISTORIA DE OCUPANTES
Restaurante Parrilladas Enriques
Hotel Meson del Caminante
Tienda de artesanias y boutique
Cruz Roja
Transito y Policia Municipal
Instituto Federal Electoral
Tesoreria Municipal
Desarrollo urbano, obras publicas y Catastro
Registro Civil
Dirección de Gobierno
Telecom
Desarrollo Agropecuario
Juzgado mixto y Cívico
Bomberos
Oficinas Municipales
Gasolinera
Pensión de autos y camionetas
IDONEO A DESARROLLAR
Clinica y Hospital de especialidades medicas
Centro logístico de distribución
Universidad o centro educativo
Gasolinera con Hotel y Restaurante
Fabricación de productos o componentes
Plaza comercial con súper mercado
Entre muchos otros

