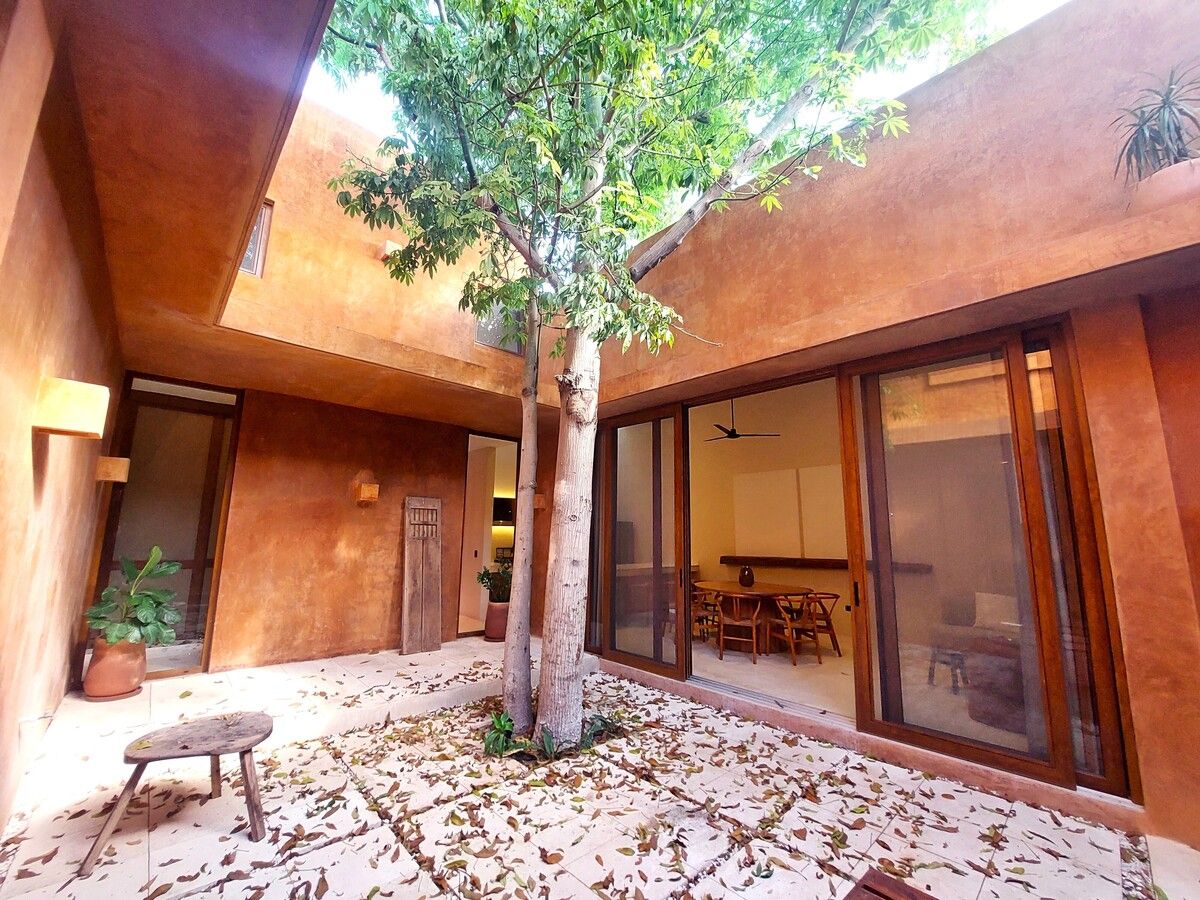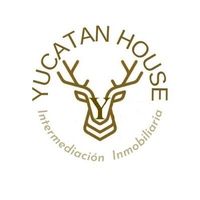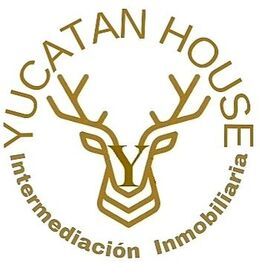





The Villas 43 project is an architectural object inspired by sensory, earthly, and endemic concepts, aiming to integrate elements of local culture and sustainable design. Located in the center of Mérida, its design is based on interaction with nature and respect for the historical and environmental context of the site.
The project design starts from a plot of 1500 m², facing the main challenge of understanding the context and the endemic vegetation of the area. The proposal focused on creating a new ecosystem that would transform the neighborhood by incorporating local vegetation to generate a renewed environment.
Amenities: Private entrance, covered parking, and security booth.
FEATURES AND CONDITIONS:
Construction: 225 m2
Price: $8,400,000
Furnished: $9,000,000
Delivery: IMMEDIATE 3 AVAILABLE
Reservation: $50,000.00 for 15 calendar days
Down payment: 10% upon signing the purchase agreement
Maintenance fee: $6,000
Payment methods: Own resources, bank loans
ARCHITECTURAL DISTRIBUTION
GROUND FLOOR:
*Parking for 2 cars
*Integral kitchen with breakfast bar
*Living/dining room with double height
*Bedroom/Study with closet area
*Full bathroom
*Laundry room
*Private pool and terrace
*Linen closet
*Large windows
UPPER FLOOR:
*2 Bedrooms with closet area
*Full bathroom
*Linen closet
EQUIPMENT:
*Integral Kitchen: Stainless steel sink with polished concrete countertop
*Built-in stove and LP gas oven
*Samsung (or similar) Inverter Mini-split AC
*Hunter (or similar) fans
*Oak and tzalam wood closets and dressing rooms
*Pressurized tank system, 1200LT cistern, and support tank
*Water softener
*Filtration system in the pool
*Heater for 3 LP gas services Calorex (or similar)
*Shower enclosures
FINISHES:
*German PVC enclosures
*PVC tilt-and-turn windows
*Polished concrete floors
*Designer carpentry
*Exteriors in natural Kankab
*Pools with Chukum finish
*Comprehensive landscaping in exteriors and interiors
*Luxury bathroom accessories Helvex (or similar)
*LED lighting
*Covered parking
*AVAILABILITY AND PRICE SUBJECT TO CHANGE WITHOUT PRIOR NOTICE*El proyecto Villas 43 es un objeto arquitectónico inspirado en conceptos sensoriales, terrenales y endémicos, que busca integrar elementos de la cultura local y el diseño sustentable. Ubicado en el centro de Mérida, su diseño se basa en la interacción con la naturaleza y el respeto por el contexto histórico y ambiental del sitio.
El diseño del proyecto parte de un terreno de 1500 m², enfrentando como reto principal el entendimiento del contexto y la vegetación endémica del área. La propuesta se centró en crear un nuevo ecosistema que transformara el barrio mediante la incorporación de vegetación local para generar un entorno renovado.
Amenidades: Entrada privada, estacionamiento techado y caseta de seguridad.
CARACTERÍSTICAS Y CONDICIONES:
Construcción: 225 m2
Precio: $8,400,000
Amueblado: $9,000,000
Entrega: INMEDIATA 3 DISPONIBLES
Apartado: $50,000.00 por 15 días naturales
Enganche: 10% a la firma de promesa de compraventa
Cuota de mantenimiento: $6,000
Métodos de pago: Recursos propios, créditos bancarios
DISTRIBUCIÓN ARQUITECTÓNICA
PLANTA BAJA:
*Estacionamiento para 2 autos
*Cocina integral con barra desayunadora
*Sala/comedor corrida con doble altura
*Recámara / Estudio con área para clóset
*Baño completo
*Cuarto de lavado
*Piscina privada y terraza
*Clóset de blancos
*Ventanas de gran tamaño
PLANTA ALTA:
*2 Recámaras con área de closet
*Baño completo
*Clóset de blancos
EQUIPAMIENTO:
*Cocina Integral: Tarja de acero inoxidable con cubierta de concreto pulido
*Estufa para empotrar y horno a gas LP
*AC Inverter Minisplit Samsung (o similar)
*Ventiladores Hunter (o similar)
*Closets y vestidores de madera de encino y tzalam
*Sistema de tanque presurizado, cisterna de 1200LT y tinaco de Soporte
*Suavizador de agua
*Sistema de filtrado en piscina
*Calentador para 3 servicios de gas LP calorex (o similar)
*Cancelería en regaderas
ACABADOS:
*Cancelería Alemana de PVC
*Ventana soscilobatientes de PVC
*Pisos de concreto pulido
*Carpinterías de diseño
*Exteriores en Kankab natur a l
*Piscinas con acabado Chukum
*Paisajismo integral en exteriores e interiores
*Accesorios de baño de lujo Helvex (o similar)
*Iluminación LED
*Estacionamientos techados
*DISPONIBILIDAD Y PRECIO SUJETOS A CAMBIO SIN PREVIO AVISO*

