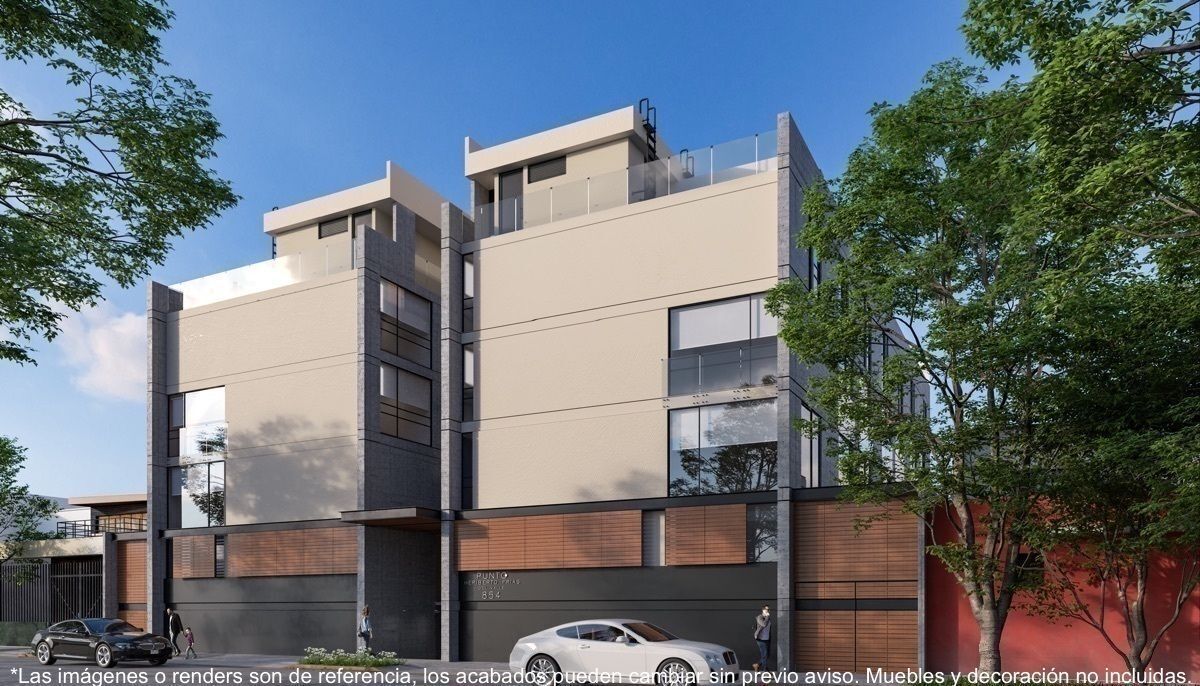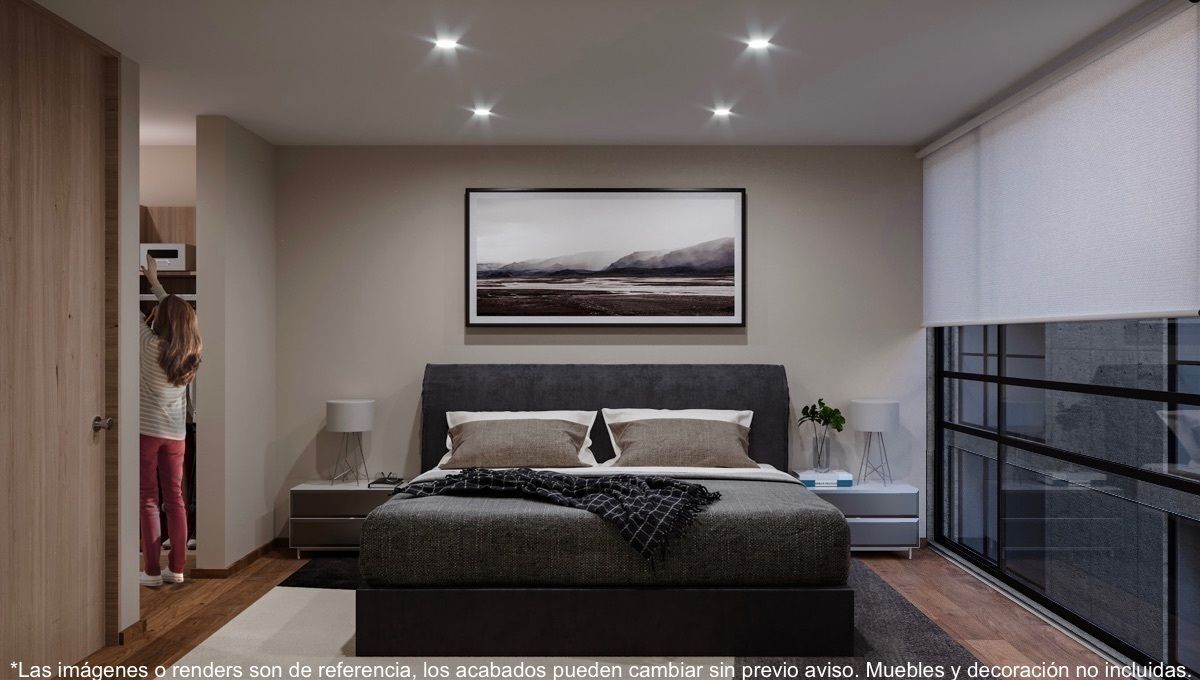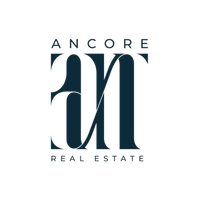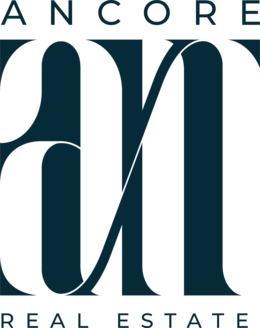





House for Sale. Double storey room, terrace and private roof garden.
Location:
Located in Colonia Narvarte Poniente, with easily accessible roads such as Avenida División del Norte and Axis 5 Eugenia. With multiple shops around it; supermarkets, restaurants, cafeterias, banks, pharmacies, etc. With green areas around it, 5 blocks from the “Pilares” Arboledas Park and 5 minutes walking from the Mariscal Sucre roundabout, ideal for walking your pet or exercising. A 5-minute drive from Plaza Universidad Shopping Center.
Space design:
GROUND FLOOR
- Double-height living room
- Dining room
- Kitchen
- 1 Half bathroom
- Private terrace
FIRST LEVEL
- Family Room
SECOND LEVEL
- 2 Bedrooms
- 1 full bathroom
- Balcony
THIRD LEVEL
- Master Suite with walk-in closet
- Full bathroom
FOURTH LEVEL
-Private roof garden
- Laundry room
- 1 Half bathroom
BASEMENT:
- 2 parking spaces
- 1 cellar
Common areas:
- Ground Floor Hallway
Services:
- Security booth
- Elevator with 3 stops
(Parking, Ground Floor and Roof Gardens)
Deplant area: 40.46m2
Living Area: 159.00 m2
Roof Garden/terrace: 40.00m2
Warehouse: 5.00m2
Total: 204.00m2
*RESTRICTIONS*
*The photographs in this file are for reference
*The renders are illustrative and reference.
*Does not include furniture.
*The dimensions mentioned may vary slightly.
*Price subject to change without notice.
*The price does not include writing fees, nor initial expenses in case of buying with mortgage credit, such as appraisal and opening fee.
*Privacy notice on ancore.mxCasa en Venta. Estancia a doble altura, terraza y Roof garden privado.
Ubicación:
Situado en la Colonia Narvarte Poniente, con vialidades de fácil acceso como Av. División del Norte y Eje 5 Eugenia. Con múltiples comercios a su alrededor; supermercados, restaurantes, cafeterías, bancos, farmacias, etc. Con áreas verdes a su alrededor, a 5 cuadras del Parque Arboledas “Pilares” y a 5 minutos caminando de la glorieta Mariscal Sucre, ideal para pasear a tu mascota o ejercitarse. A 5 min en auto del Centro Comercial Plaza Universidad.
Diseño del espacio:
PLANTA BAJA
- Estancia a doble altura
- Comedor
- Cocina
- 1 Medio baño
- Terraza privada
PRIMER NIVEL
- Family Room
SEGUNDO NIVEL
- 2 Recámaras
- 1 Baños completo
- Balcón
TERCER NIVEL
- Master Suite con Walk-in closet
- Baño completo
CUARTO NIVEL
-Roof garden privado
- Cuarto de lavado
- 1 Medio baño
SÓTANO:
- 2 Cajones de estacionamiento
- 1 bodega
Áreas comunes:
- Pasillo en Planta Baja
Servicios:
- Caseta de vigilancia
- Elevador con 3 paradas
(Estacionamiento, Planta Baja y Roof Gardens)
Área de desplante: 40.46m2
Habitables: 159.00m2
Roof garden/Terraza: 40.00m2
Bodega: 5.00m2
Totales: 204.00m2
*RESTRICCIONES*
*Las fotografías en esta ficha son de referencia
*Los renders son ilustrativos y de referencia.
*No incluye muebles.
*Las medidas mencionadas pueden variar ligeramente.
*Precio sujeto a cambios sin previo aviso.
*El precio no incluye gastos de escrituración, ni los gastos iniciales en caso de comprar con crédito hipotecario, como avalúo y comisión por apertura.
*Aviso de privacidad en ancore.mx

