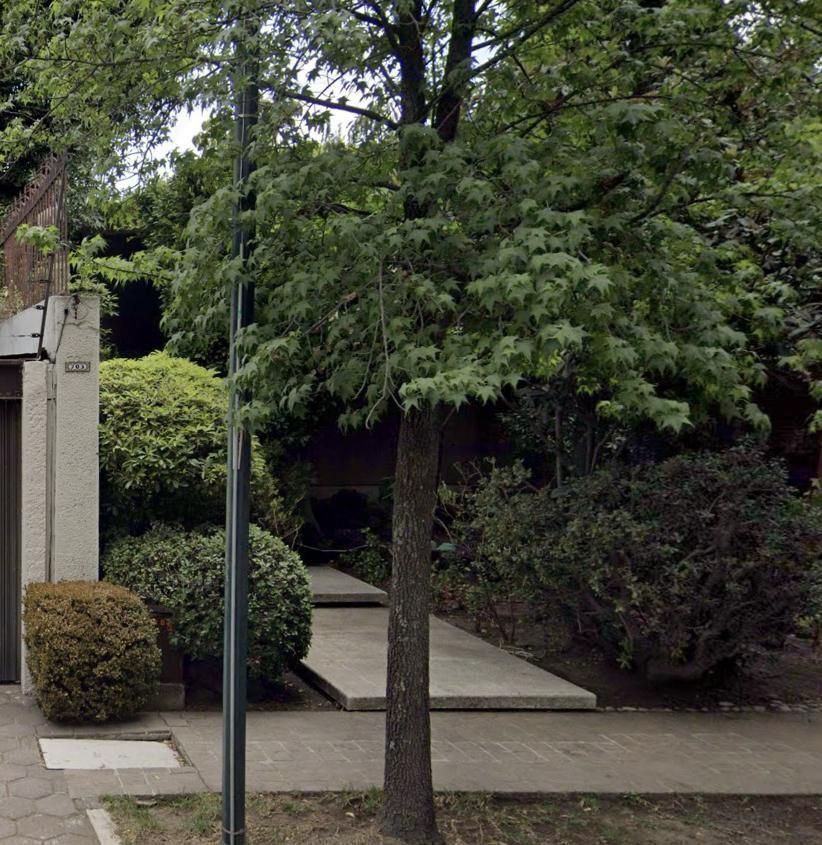
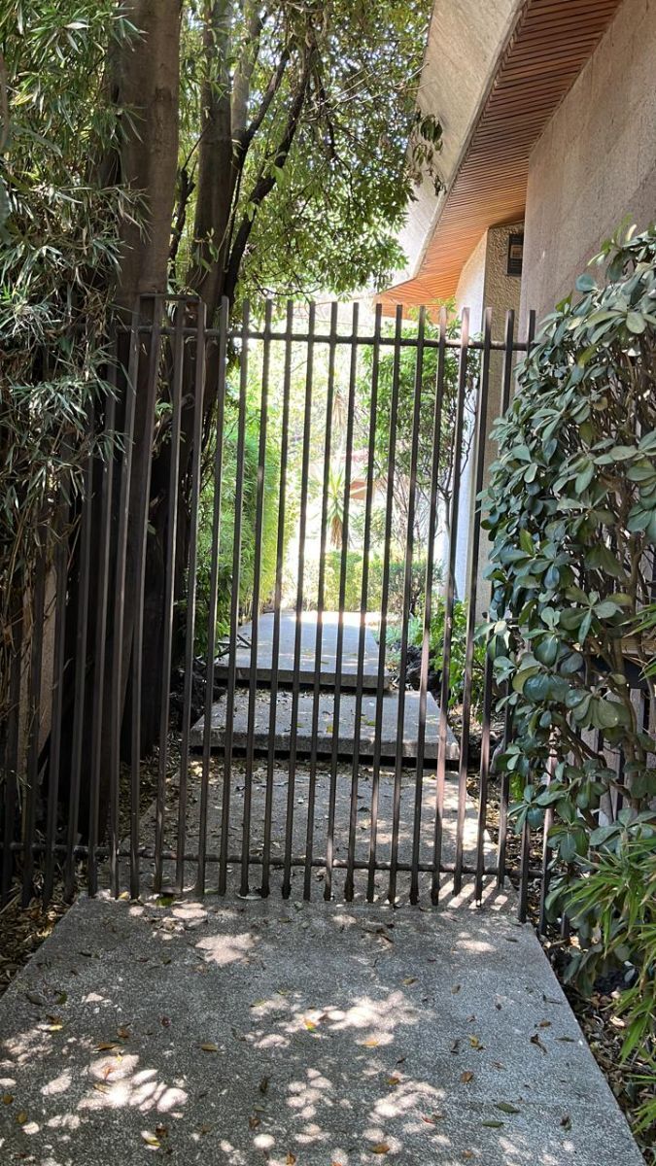
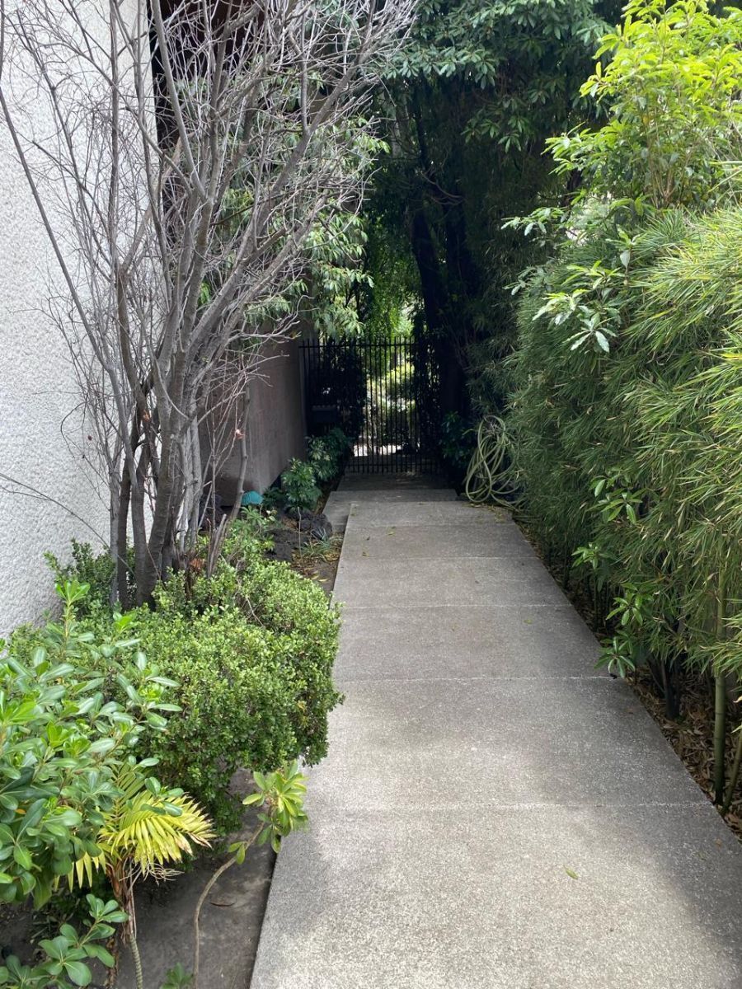
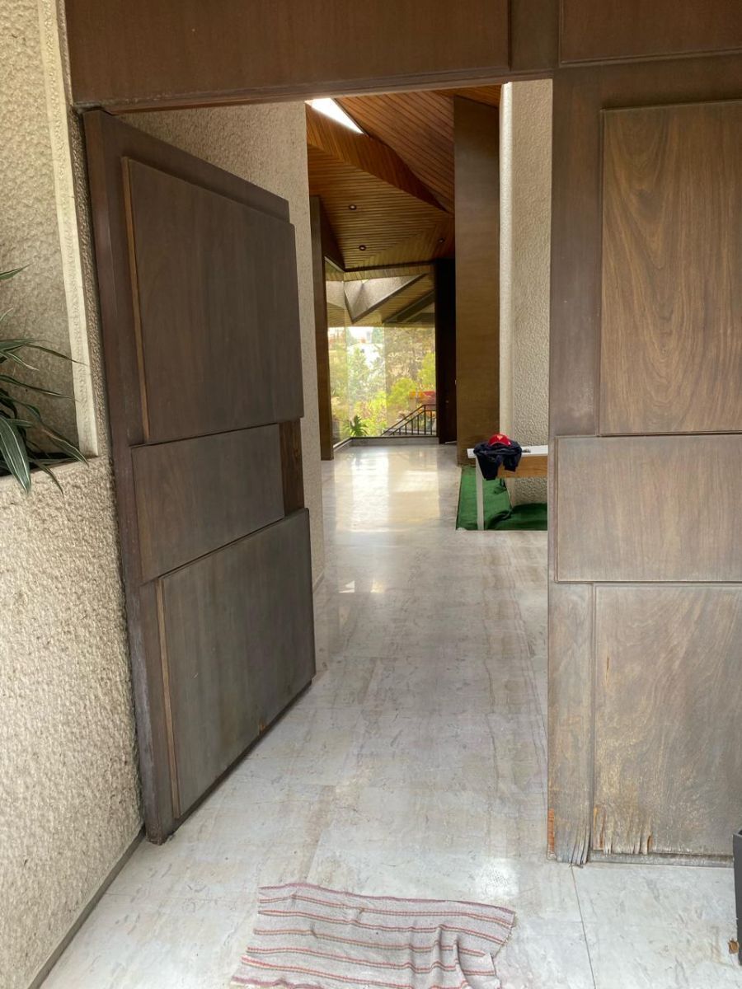
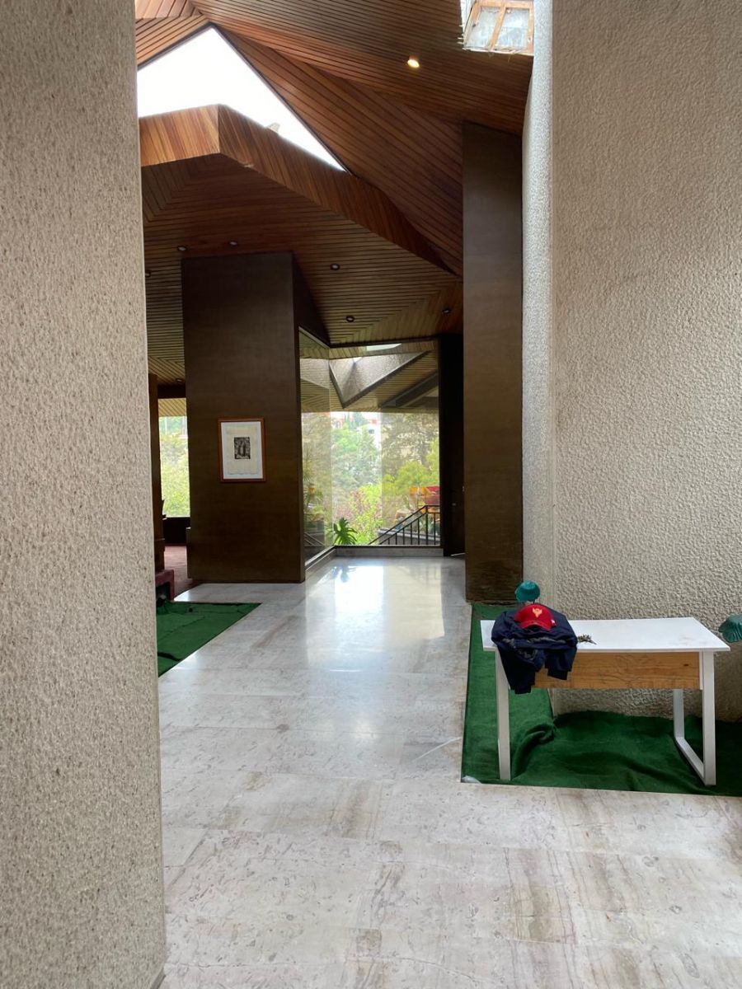

The house - the social area and the bedrooms - are practically on one level, with a ground floor. With a little investment, modernizing the house would be splendid.
On the main floor entering through the lobby is the living room, dining room and family room, with high ceilings of 5 to 7 meters covered with fine wood and combined with skylights, so they provide great natural lighting to the interior, all with a view of the garden. Guest bathroom. Ample spaces for storing cutlery, dishes, vases. White closet. Kitchen equipped with island and cupboard.
The corridor leads us to the bedrooms. The main one has a large private garden for enjoying outdoor activities, 2 dressing rooms, bathroom with sauna and jacuzzi. The other 2 bedrooms also have their dressing room and bathroom. The same, great heights in each of the bedrooms, good lighting.
On the ground floor there is the games room with its bar area, bathroom and kitchenette and access to the garden with children's games of 200 m2. The house has solar cells and a 10,000 l tank.
2 service rooms with bathrooms for cleaning personnel or other uses, large laundry area, covered parking for 6 cars, two warehouses. Alarm system to ensure home security.La casa-el área social y las recámaras-se desarrollan prácticamente en un solo nivel, con planta baja. Con un poco de inversión la casa modernizándola quedaría espléndida.
En la planta principal entrando por el vestíbulo está la sala, comedor y family room, con techos de grandes alturas de 5 a 7 metros recubiertos de fina madera y combinados con tragaluces, por lo que brindan una gran iluminación natural hacia el interior, todos con vista al jardín. Baño de visitas. Amplios espacios para guardar cubertería, vajilla, floreros. Clóset de blancos. Cocina equipada con isla y alacena.
El pasillo nos lleva a las recámaras. La principal cuenta con un amplio jardín privado para disfrutar de actividades al aire libre, 2 vestidores, baño con sauna y jacuzzi. Las otras 2 recámaras también cuentas con su vestidor y baño, Igual, grandes alturas en cada una de las recámaras, buena iluminación.
En la planta baja se ubica el salón de juegos con su área de bar, baño y cocineta y acceso al jardín con juegos infantiles de 200 m2.. La casa cuenta con celdas solares y una cisterna de 10,000 l.
2 cuartos de servicio con baño para personal de limpieza u otros usos, amplia área de lavandería, estacionamiento techado para 6 automóviles, dos bodegas. Sistema de alarmas para garantizar la seguridad del hogar.
