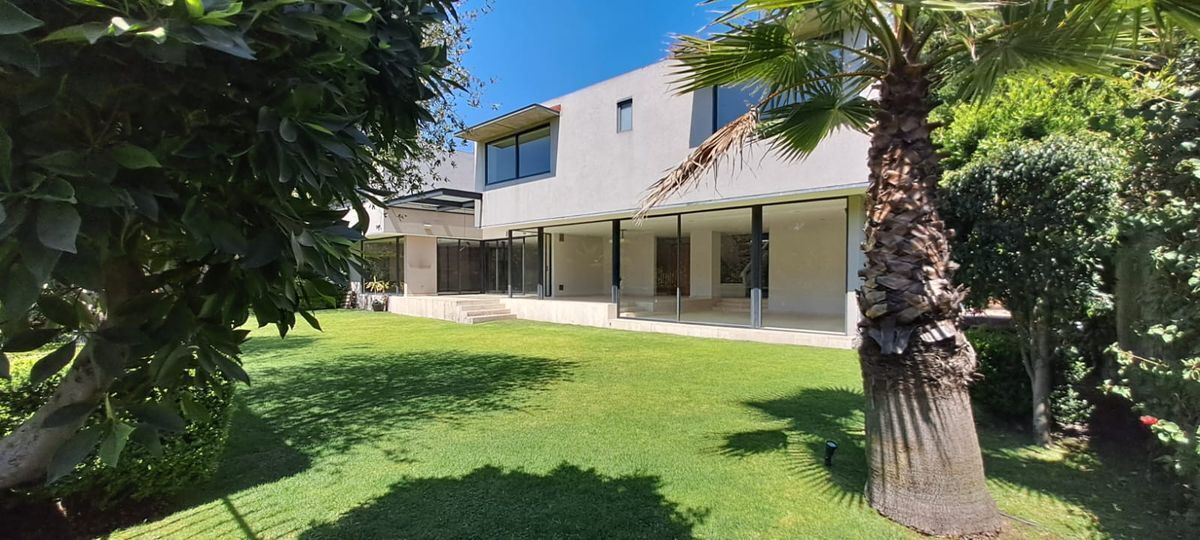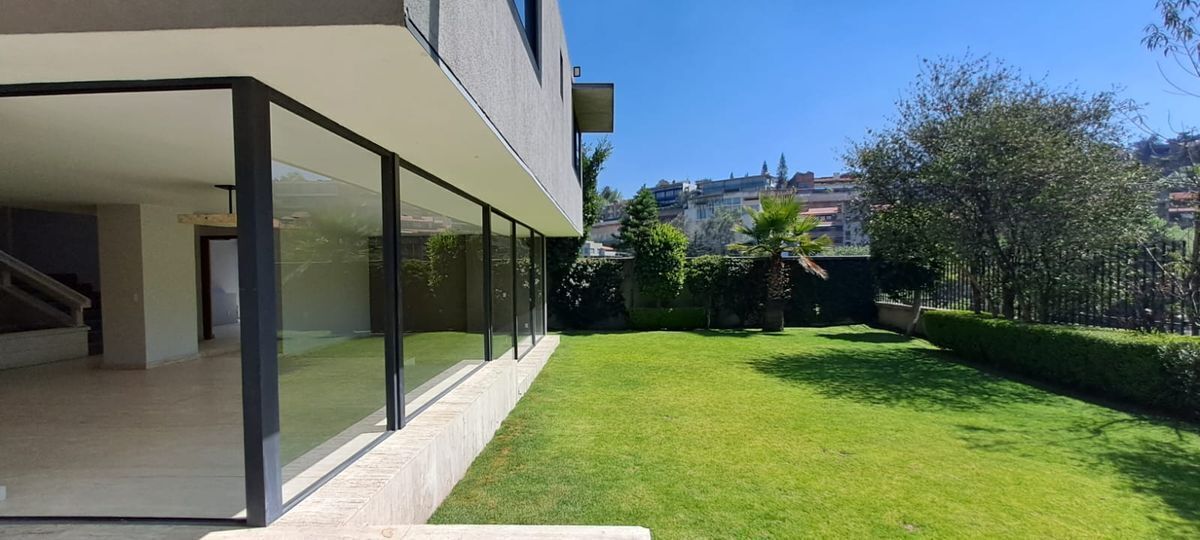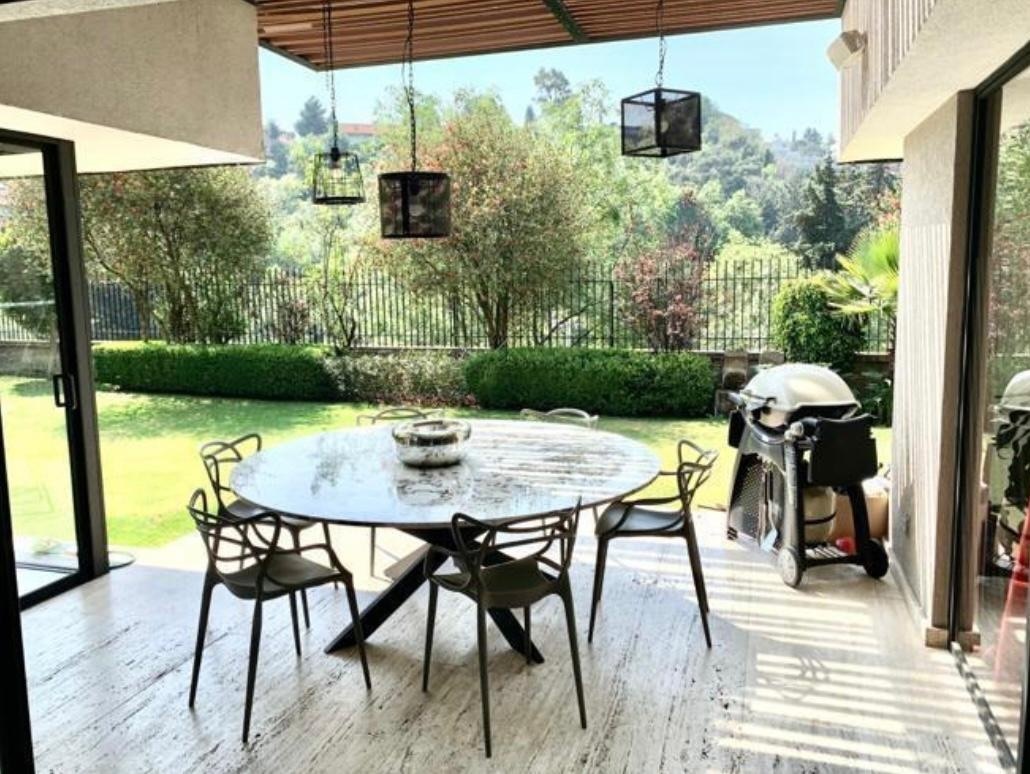





- House full of light, with an excellent design, comfortable and cozy, built on two half levels on a flat plot of 732m2 and has approximately 700m2 of construction.
- Marble floors, except in bedrooms, main staircase, and the family room where they are wooden.
- It also has solar panels, ADT alarm, and closed circuit.
Ground Floor: Living room, dining room, very spacious family room with built-in furniture for television, sound system, books, and various objects.
Its floor-to-ceiling windows open completely to a covered terrace that borders a large garden of approximately 350m2, which extends all along the plot, in addition to having a beautiful view.
It also consists of a space for a bar, and a study that can connect with the reception area.
Guest bathroom, integral kitchen, and 3 storage rooms.
4 parking spaces, 2 of them covered, service room with bathroom, and at the entrance, a security booth with a full bathroom.
Upper Floor: The wide stairs lead to a hallway where the four bedrooms are located, each with its own bathroom, two of them with walk-in closets, the third with a closet, and the main one with a large dressing room and a mini-split air conditioner.
All bedrooms have a green view.
Security door at the entrance of the hallway.
There are few houses that meet all the necessary characteristics for the well-being of a family, and this is one of them.
We invite you to see it, and we are sure you will love it, as it is also impeccable and you can occupy it immediately.
DAYS IT CAN BE SHOWN:
- WEDNESDAY OR FRIDAY BETWEEN 10 AM AND 1 PM
- WEEKENDS ONLY WHEN THE TENANT AUTHORIZES IT (WHEN THEY ARE OUT OF CDMX).
THE TENANTS WERE OFFERED 3 MONTHS FROM THE SALE TO FIND A PLACE TO GO.- Casa llena de luz, con un excelente proyecto, cómoda y acogedora, construída en dos medios niveles sobre un terreno plano de 732m2 y tiene aproximadamente 700m2 de construcción.
- Pisos de mármol, salvo en recámaras, escalera principal y en el family donde son de madera.
- Cuenta también con celdas solares, alarma ADT y circuito cerrado.
PB: Sala, comedor, family muy amplio con muebles empotrados para televisión, aparato de sonido, libros y objetos varios.
Sus ventanales de piso a techo. se abren totalmente hacia una terraza cubierta que colinda con un gran jardín de 350m2 aproximadamente, el cual se extiende a todo lo largo del terreno, además de tener una vista preciosa.
Consta también de un espacio para bar, y un estudio que se puede conectar con el área de recepción..
Baño de visitas, cocina integral y 3 bodegas.
4 lugares de estacionamiento 2 de ellos techados,, cuarto de servicio con baño y a la entrada caseta de vigilancia con baño completo.
PA: Las amplias escaleras desembocan en un pasillo donde se encuentran las cuatro recámaras con baño cada una, dos de ellas con walking closet, la tercera con closet y la principal con un gran vestidor y un minisplit de aire acondicionado.
Todas las recámaras tienen vista verde.
Puerta de seguridad a la entrada del pasillo.
Hay pocas casas que reunan todas las características necesarias para el bienestar de una familia y ésta es una de ellas.
Te invitamos a conocerla y estamos seguros que te encantará, pues además está impecable y puedes ocuparla de inmediato.
DÍAS QUE SE PUEDE ENSEÑAR:
- MIÉRCOLES O VIERNES ENTRE 10 AM Y 1 PM
- FINES DE SEMANA ÚNICAMENTE CUANDO LA INQUILINA LO AUTORICE (QUE ESTÉN FUERA DE CDMX).
SE LES OFRECIO A LOS INQUILINOS 3 MESES A PARTIR DE QUE SE VENDA PARA QUE ENCUENTREN A DONDE IRSE.
Bosque de las Lomas, Miguel Hidalgo, Ciudad de México
