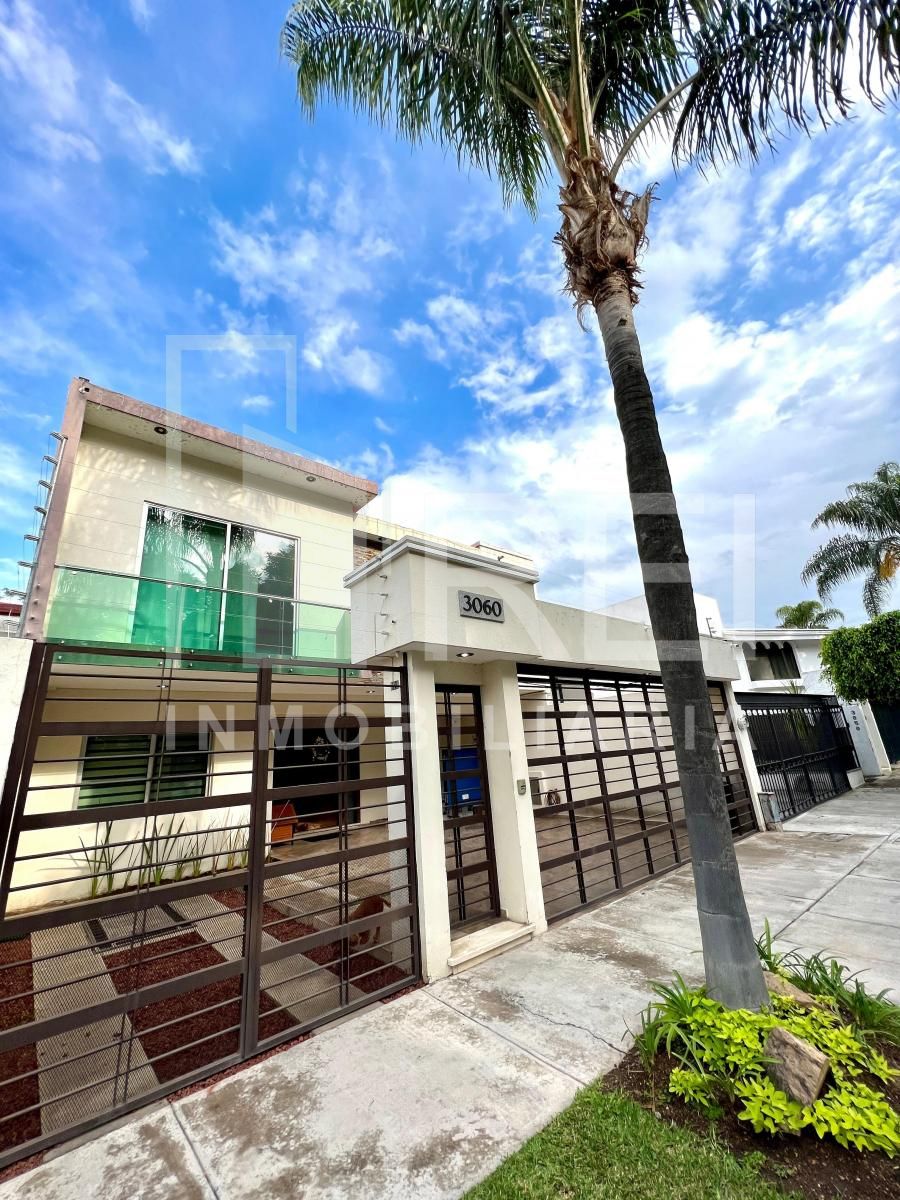





HOUSE FOR SALE BEHIND THE BUGAMBILIAS SHOPPING CENTER, 1A. SECTION, IN FRONT OF THE PARK AND AT THE BACK OF THE HOUSE ADJOINING A GREEN AREA.
P.B. Garage for three cars with electric gate, full bathroom, study/bedroom, living room with canteen and marble bar, exit to the covered terrace, dining room with garden view, kitchen with grill, hood and granite island, oven tower, semi-covered laundry patio, garden with access to the common park area.
P.A. Marble staircase with glass and stainless steel, TV room, large white closet, master bedroom with balcony, AA, large dressing room, full bathroom with whirlpool tub and double sink, 2 bedrooms with AA, full bathroom and dressing room, 1 bedroom with AA, closet and full bathroom.
3rd floor. service room with full bathroom and dressing room, exit to the roof terrace.
With a 10,000 ml tank, water tank, porcelain tile floors, marble details and stairs, sprinkler irrigation in the garden, walnut carpentry, curtains and blinds included.
Measures 12 meters in front by 25 meters in depth, 300 m2 of land and 380 m2 of construction.
Schools, Shopping Centers, Churches, Parks, Convenience Stores nearby.
Information and appointments with Angélica Ortega: 33.15.64.70.18CASA EN VENTA A ESPALDAS DEL CENTRO COMERCIAL DE BUGAMBILIAS, 1A. SECCION, FRENTE A PARQUE Y POR LA PARTE TRASERA DE LA CASA COLINDANDO CON AREA VERDE.
P.B. Cochera para tres autos con portón eléctrico, baño completo, estudio/recamara, sala con cantina y barra de mármol, salida a la terraza techada, comedor con vista al jardín, cocina integral con parrilla, campana e isla de granito, torre de hornos, patio de lavado semi techado, jardín con salida al área común de parque.
P.A. Escalera de mármol con cristal y acero inoxidable, estar de TV., amplio closet de blancos, recamara principal con balcón, AA, amplio vestidor, baño completo con tina de hidromasaje y doble lavabo, 2 recamaras con AA, baño completo y vestidor, 1 recamara con AA, closet y baño completo.
3er piso. cuarto de servicio con baño completo y vestidor, salida ala azotea.
Con cisterna de 10,000 mlts, tinaco, pisos de porcelanato, mármol en detalles y escaleras, riego por aspersión en jardín, carpintería en color nogal, cortinas y persianas incluidas.
Medidas 12 mts de frente por 25 mts de fondo, 300 mt2 de terreno y 380 mt2 de construcción.
Escuelas, Centros Comerciales, Iglesias, Parques, tiendas de conveniencia cercanos.
Información y citas con Angélica Ortega: 33.15.64.70.18

