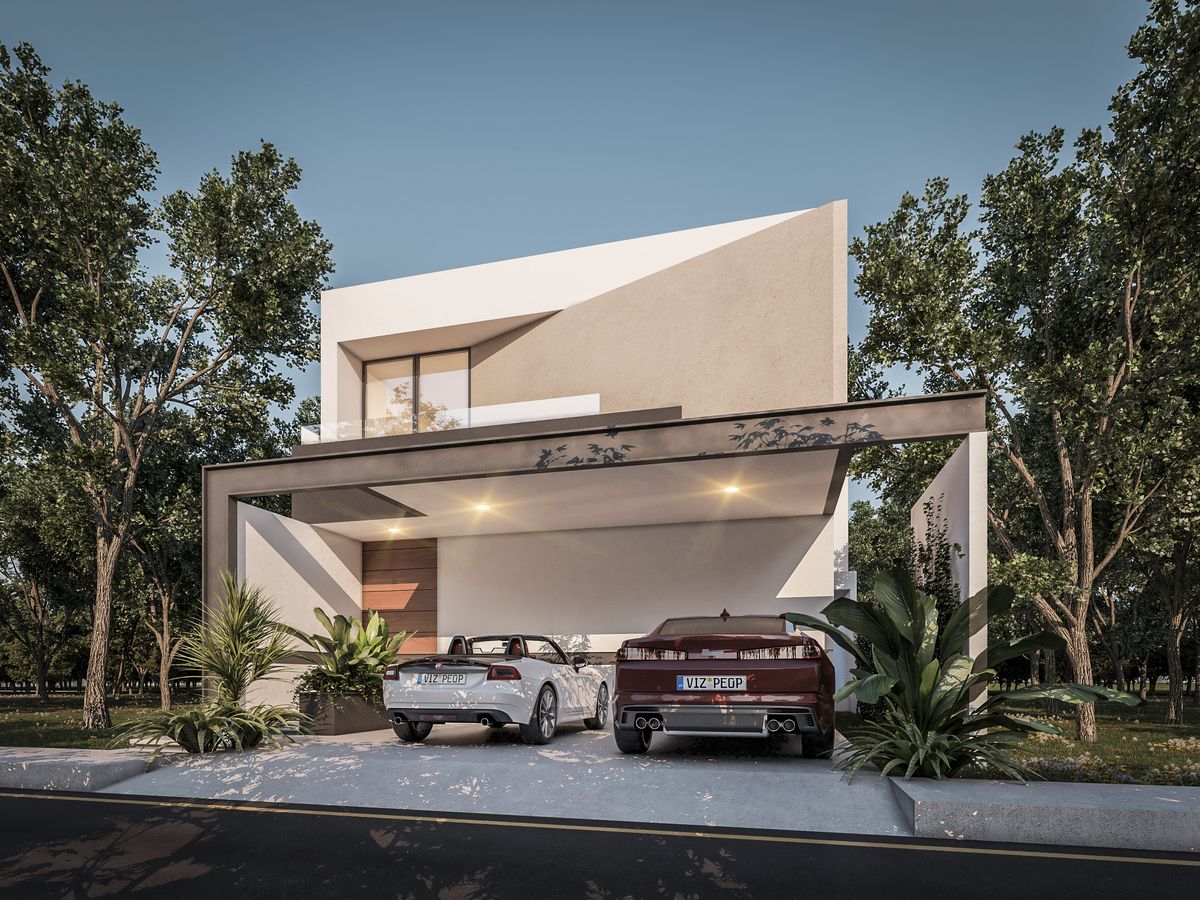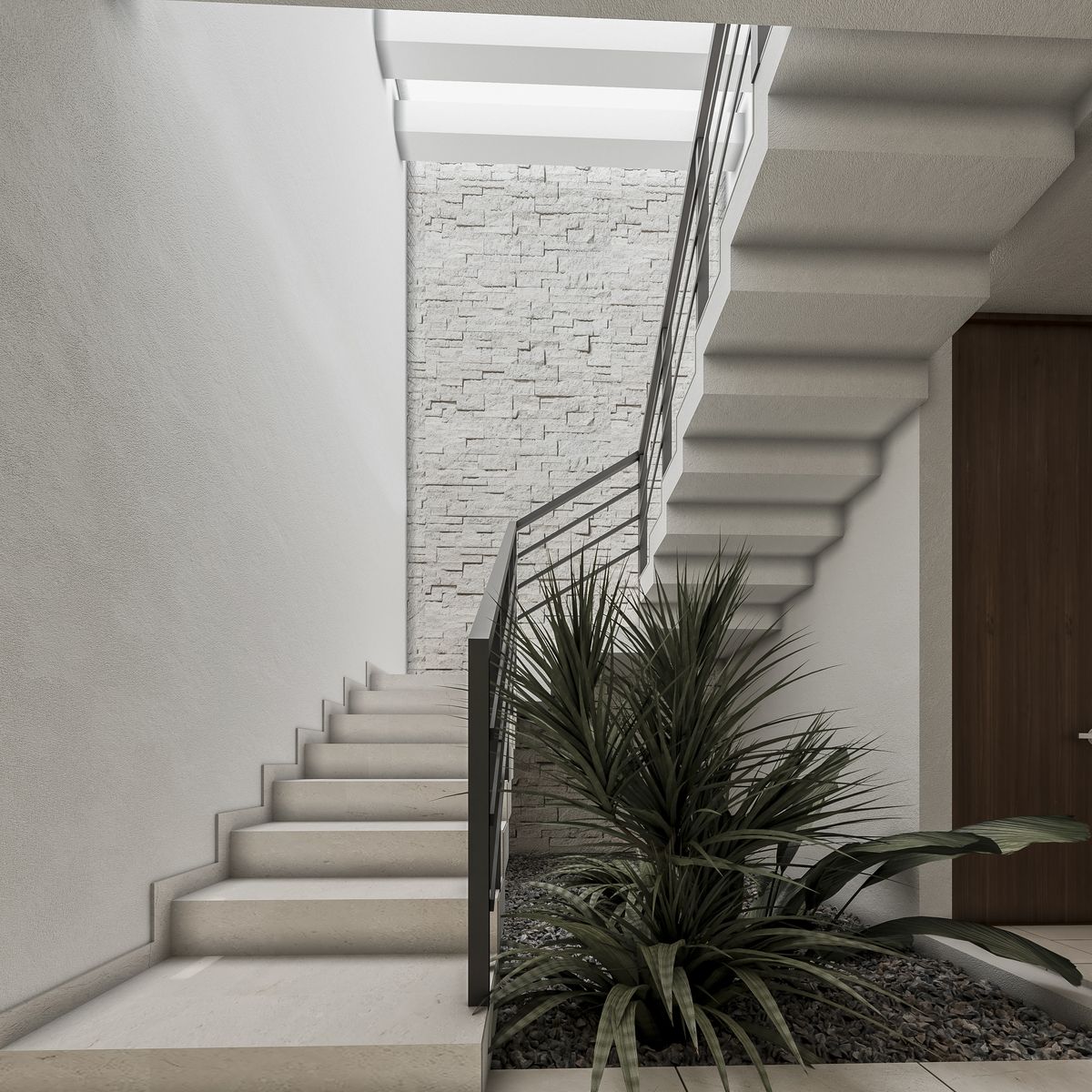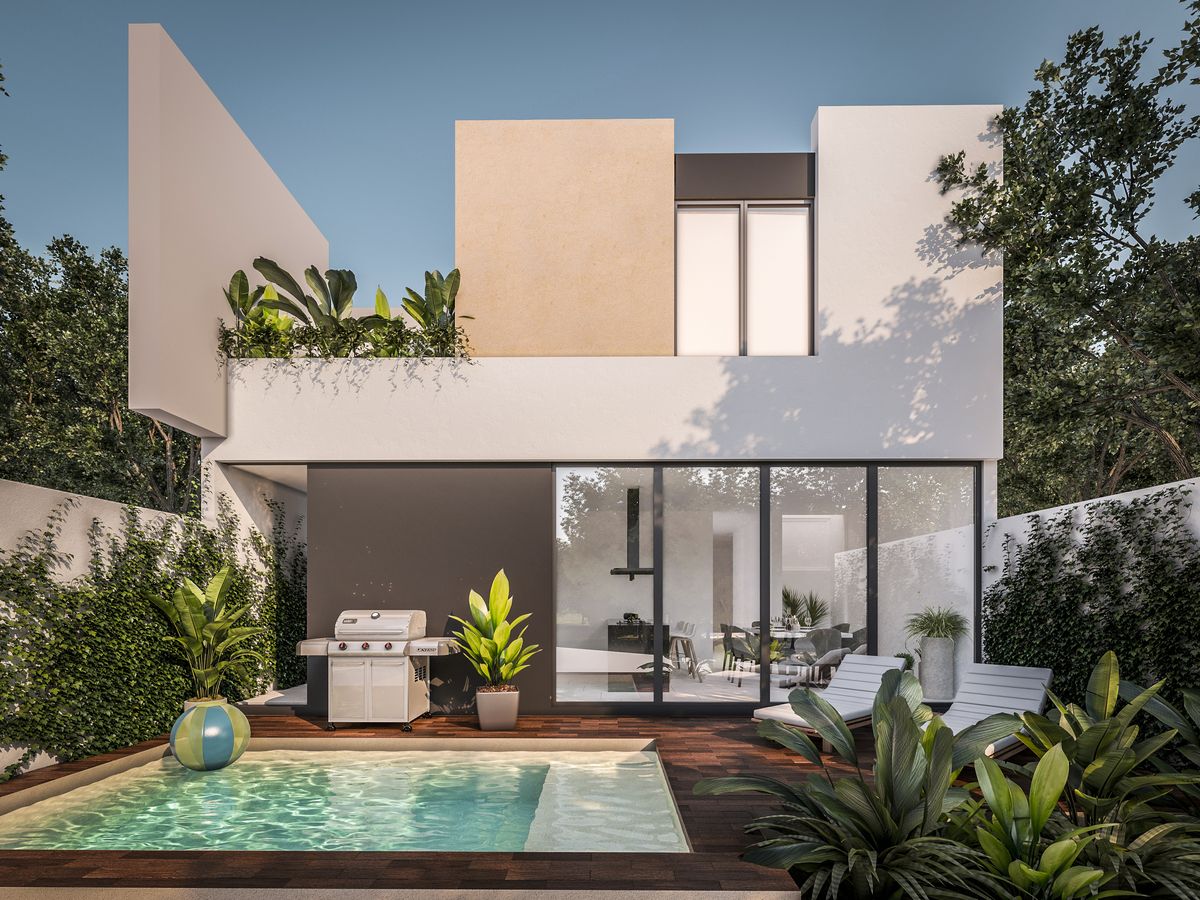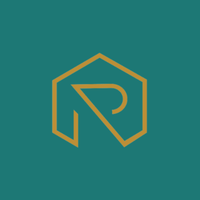





Beautiful house in the exclusive residential area of Altozano, where luxury and sophistication merge into an unparalleled living experience. Immerse yourself in a world of opulence and tranquility, where every detail has been carefully designed to meet the highest standards of quality. From beautiful gardens to cutting-edge architecture, our luxury homes in Altozano offer a distinguished lifestyle that exceeds all expectations. With a privileged location and incredible amenities, each residence is a sanctuary of modern luxury, close to all essential services.
Features:
Land: 180 m2
Dimensions: 9m front x 20m depth
Construction: 200 m2
Price: $4,350,000.00
Maintenance fee: $1,500.00 monthly
Delivery date: October 2025
Payment methods: Own resources and bank credit
DISTRIBUTION:
GROUND FLOOR
-Covered garage for two cars.
-Living room and double-height foyer.
-Dining room.
-Kitchen with breakfast bar.
-Pantry.
-Half bathroom for guests.
-Secondary bedroom with full bathroom.
-Pool
UPPER FLOOR
-Secondary bedroom with full bathroom.
-Master bedroom with walk-in closet and full bathroom.
EQUIPMENT:
Integral kitchen, grill, hood, tempered glass fixtures, and pool.
AMENITIES:
Security booth, central park, artificial lake, and children's play area.Hermosa casa en la residencial exclusiva de Altozano, donde el lujo y la sofisticación se fusionan en una experiencia de vida incomparable. Sumérgete en un mundo de opulencia y tranquilidad, donde cada detalle ha sido cuidadosamente diseñado para satisfacer los más altos estándares de calidad. Desde hermosos jardines hasta arquitectura de vanguardia, nuestras casas de lujo en Altozano ofrecen un estilo de vida distinguido que supera todas las expectativas. Con una ubicación privilegiada y amenidades increíbles, cada residencia es un santuario de lujo moderno, cerca de todos los servicios de primera necesidad.
Características:
Terreno: 180 m2
Medidas: 9m de frente x 20m de fondo
Construcción: 200 m2
Precio: $4,350,000.00
Cuota de mantenimiento: $1,500.00 mensuales
Fecha de entrega: Octubre 2025
Formas de pago: Recurso propio y crédito bancario
DISTRIBUCION:
PLANTA BAJA
-Cochera techada para dos autos.
-Sala y recibidor doble altura.
-Comedor.
-Cocina con barra desayunador.
-Alacena.
-Medio baño de visitas.
-Recámara secundaria con baño completo.
-Alberca
PLANTA ALTA
Recámara secundaria con baño completo.
Recámara principal con clóset vestidor y baño completo.
EQUIPAMIENTO:
Cocina integral, parrilla, campana, fijos de cristal templado y alberca.
AMENIDADES:
Caseta de vigilancia, parque central, lago artificial y área de juegos infantiles.

