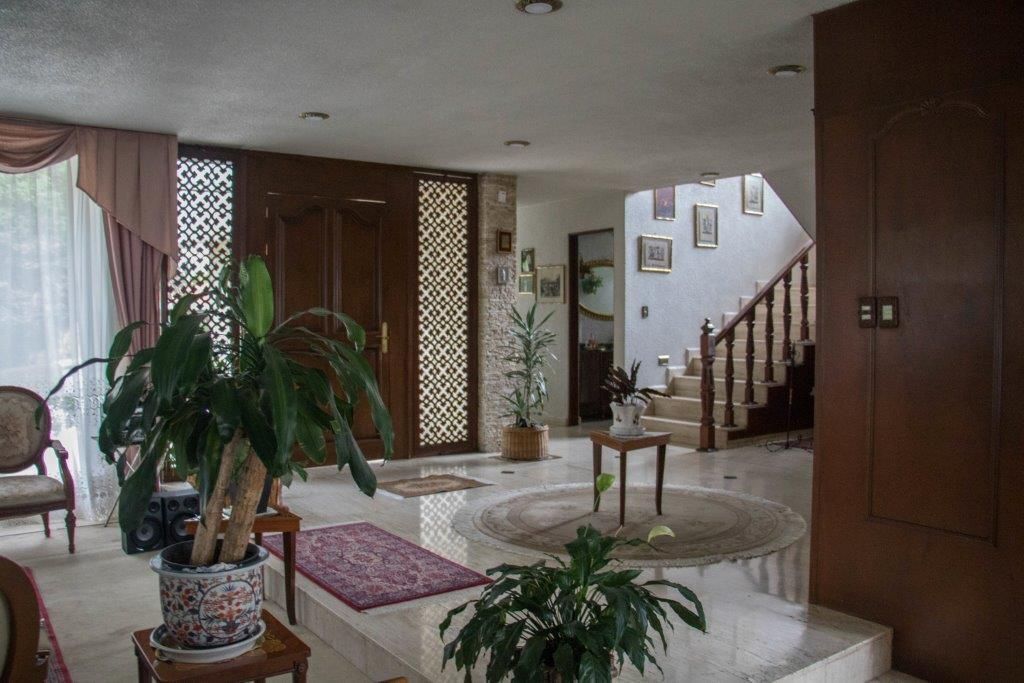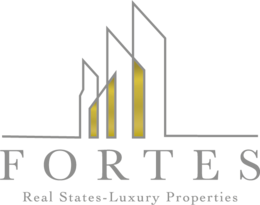





First Floor:
• Travertine marble lobby
• 2 Rooms
• Dining room with double height ceiling
• Half bathroom
• Studio with access to the front garden
• Dining room
• Kitchen, pantry and patio access
• Space for three cars
Upper Floor:
• Studio with a view to the dining room
• Master bedroom with garden view, dressing room and bathroom
• Bedroom 2 with dressing room and bathroom
• Bedroom 3 with walking closet and bathroom
• Washing area
• Service room with bathroomPrimera Planta:
• Vestíbulo con mármol travertino
• 2 Salas
• Comedor con techo a doble altura
• Medio baño
• Estudio con salida al jardín delantero
• Antecomedor
• Cocina, alacena y acceso a patio
• Lugar para tres autos
Planta Alta:
• Estudio con vista hacia el comedor
• Recámara principal con vista la jardín, vestidor y baño
• Recámara 2 con vestidor y baño
• Recámara 3 con walking closet y baño
• Área de lavado
• Cuarto de servicio con baño

