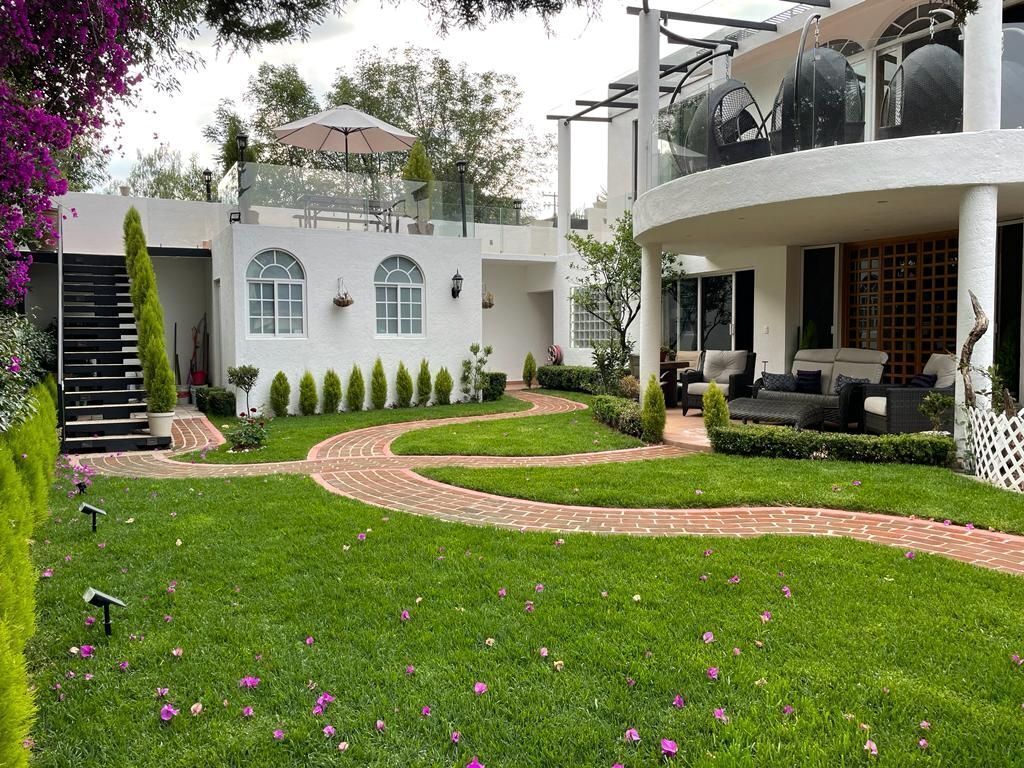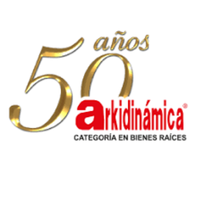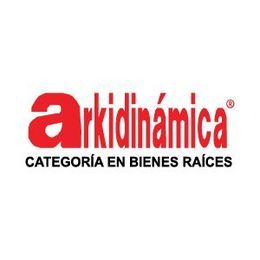





LOCATED
In one of the most beautiful subdivisions of Zona Esmeralda, this beautiful newly remodeled open-concept residence offers spacious areas that combine to create large open spaces to enjoy with your loved ones.
SOCIAL AREA
Living-Dining room with double-height ceiling
Large windows allow natural light
Spacious and comfortable living room with fireplace
Functional bar adds to the socializing
Social area that opens to a beautiful terrace with fireplace and horizon view
Half bathroom for guests
KITCHEN
Magnificent open integral kitchen that integrates into the social area is the center of attention.
Large pantry and storage areas
Modern, fine, functional
It has a double sink and elegant island
It also opens to the terrace that connects this level.
GROUND FLOOR
Two secondary bedrooms share a bathroom, each with a large capacity closet
The Master Bedroom is very spacious with its own bathroom with Jacuzzi and dressing room
Fireplace in the master bedroom.
Game Room set up like a nice apartment
One of the secondary bedrooms and the game room have access to the front garden
Guest bedroom with its own full bathroom and closet located at the other end of the ground floor.
ENVIRONMENT
Front garden designed by a landscaper features a waterfall that invites meditation and relaxation.
Large, flat backyard with terrace allows you to appreciate the beauty of the place.
Terrace also in Social Area with fireplace.
Canopy on the main facade with a beautiful planter that welcomes you.
ENTERTAINMENT
Game Room
With access to the front garden
PARKING
Covered for 2 spacious places
Electric Gate
Possibility to increase the number of places
SERVICES
Nice room for the maid with full bathroom
Laundry Room
Storage Room
Cistern
Hydropneumatic system
SECURITY
Controlled access 24 hours
Constant patrols
TAKE ADVANTAGE
Make an appointment, you will see that it is your ideal home.
CONTACT
For more information
Ask for the key EV1561
For prior appointment.
ARKIDINAMICA
Real estate professionals
Local experts since 1967
Advising successful entrepreneurs.UBICADA
En uno de los fraccionamientos más bonitos de Zona Esmeralda, esta hermosa residencia recién remodelada y de concepto abierto, brinda amplios espacios que al unirse conforman grandes áreas abiertas para disfrutar con tus seres queridos.
ZONA SOCIAL
Sala Comedor con techo a doble altura
Amplios ventanales permiten luz natural
Sala amplia y confortable con chimenea
Funcional Cantina se suma para la convivencia
Zona Social que se abre a hermosa terraza con chimenea y vista al horizonte
Medio baño de visitas
COCINA
Magnífica cocina integral abierta que se integra a la zona social es el centro de atención.
Amplia despensa y áreas de guardado
Moderna, fina, funcional
Cuenta con doble tarja y elegante isla
También se abre a la terraza que conecta este nivel.
PLANTA BAJA
Dos recámaras secundarias comparten baño y cada una con closet de gran capacidad de guardado
La Recámara Principal muy amplia con su propio baño con Jacuzzi y vestidor
Chimenea en la recámara principal.
Salón de Juegos acondicionado como un lindo departamento
Una de las recámaras secundarias y el salón de juegos con acceso al jardín frontal
Recámara para huéspedes con su propio baño completo y closet ubicada al otro extremo de la planta baja.
ENTORNO
Jardín frontal diseñado por paisajista cuenta con cascada que invita a meditar y relajarse.
Jardín posterior grande, plano y con terraza permite apreciar la belleza propia del lugar.
Terraza también en Zona Social con chimenea.
Marquesina en fachada principal con una hermosa jardinera que da la bienvenida.
ENTRETENIMIENTO
Salón de Juegos
Con Salida al Jardín frontal
ESTACIONAMIENTO
Techado para 2 lugares amplios
Puerta Eléctrica
Posibilidad de aumentar el número de lugares
SERVICIOS
Bonito cuarto para la muchacha con baño completo
Cuarto de Lavado
Bodega
Cisterna
Sistema hidroneumático
SEGURIDAD
Acceso Controlado 24 horas
Rondines Constantes
APROVECHA
Haz una cita, verás que es tu casa ideal.
CONTACTO
Para mayores Informes
Pregunte por la clave EV1561
Para previa cita.
ARKIDINAMICA
Profesionales inmobiliarios
Expertos locales desde 1967
Asesorando empresarios exitosos.

