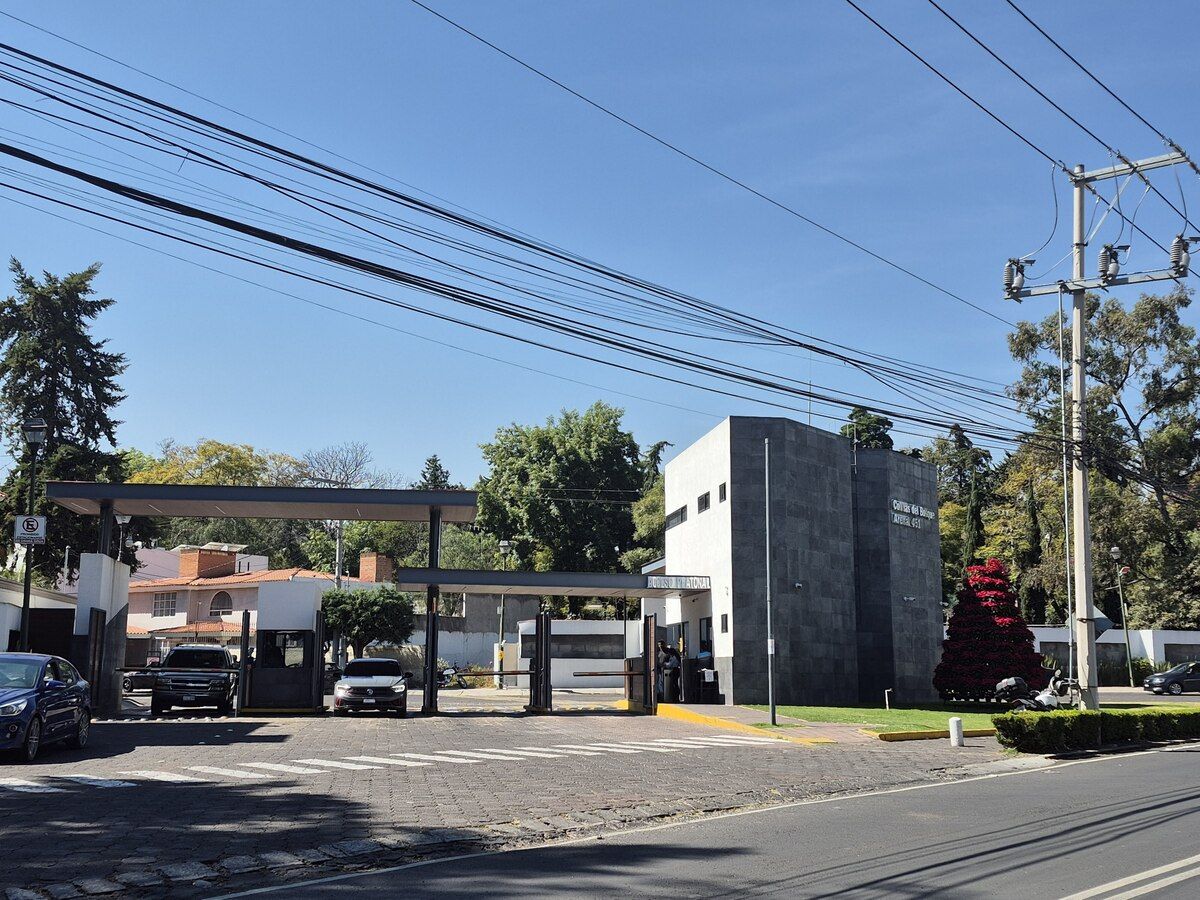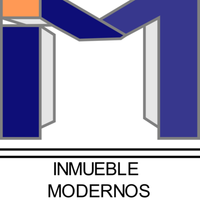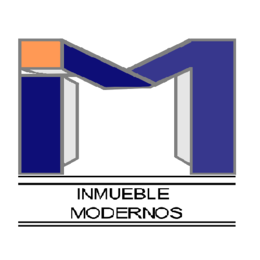





Colinas del Bosque is a horizontal subdivision with one of the highest appreciation values in the south of Mexico City. It has 24-hour security and a patrol officer making rounds. The house is for remodeling, which is why the price is so low. According to the land appraisal, it is worth approximately $11,000,000 pesos. It has parking for 7 cars with a cistern of 12,000 liters. It consists of three constructions. The main house has a living-dining room with double-height ceilings, wooden finishes, floor-to-ceiling windows, and access to the garden with a barbecue. It has a guest bathroom and a storage room under the stairs, a breakfast area that can be turned into a family room. The kitchen is closed with a window to the dining room, a walk-in pantry, and connects to construction three, where on the ground floor is the laundry room with a closet and upstairs the service room with a full bathroom. The house has the master bedroom on the ground floor with two walk-in closets, a full bathroom, a jacuzzi, and a sauna, with access to the garden. On the second floor, there are two bedrooms that share a full bathroom. Bedroom two has double height and a loft, and the study can be the fourth bedroom. Construction three is an independent apartment with a living-dining room and kitchen on the ground floor and upstairs a bedroom with a bathroom and closet. The subdivision has its own wells, so there is never a shortage of water. It has a forest with exercise equipment, a soccer field, and a church.Colinas del Bosque es un fraccionamiento horizontal con una de las plusvalías más altas del sur de la Ciudad de México, tiene vigilancia as 24 horas y un patrullero haciendo rondines, la casa es para remodelarse por eso el precio tan bajo, de acuerdo a avalúo del terreno vale $ 11'000,000 de pesos aproximadamente, tiene estacionamiento para 7 autos con una cisterna de 12,000 litros, consta de tres construcciones, la casa principal tiene sala comedor con techos de doble altura con acabados de madera con ventanas de piso a techo y salida al jardín con asador, tiene baño de visitas y una bodega debajo de la escalera, antecomedor en el cual se puede implementas un family room, la cocina es cerrada con ventana al comedor , walk in alacena y se comunica con la construcción tres, en la cual en la planta baja está el cuarto de lavado con closet y arriba el cuarto de servicio con baño completo. La casa tiene en la planta baja la recámara principal con dos vestidores, baño completo, jacuzzi y sauna y salida al jardín. En la segunda planta tiene dos recámaras que comparten un baño completo, la recámara dos tiene doble altura y un tapanco, el estudio que puede ser la cuarta recámara. La construcción tres es un departamento independiente con sala comedor y cocina en la planta baja y arriba una recámara con baño y closet. El fraccionamiento cuenta con pozos propios por lo que nunca falta el agua, tiene bosque con aparatos para hacer ejercicio, cancha de futbol e iglesia.

