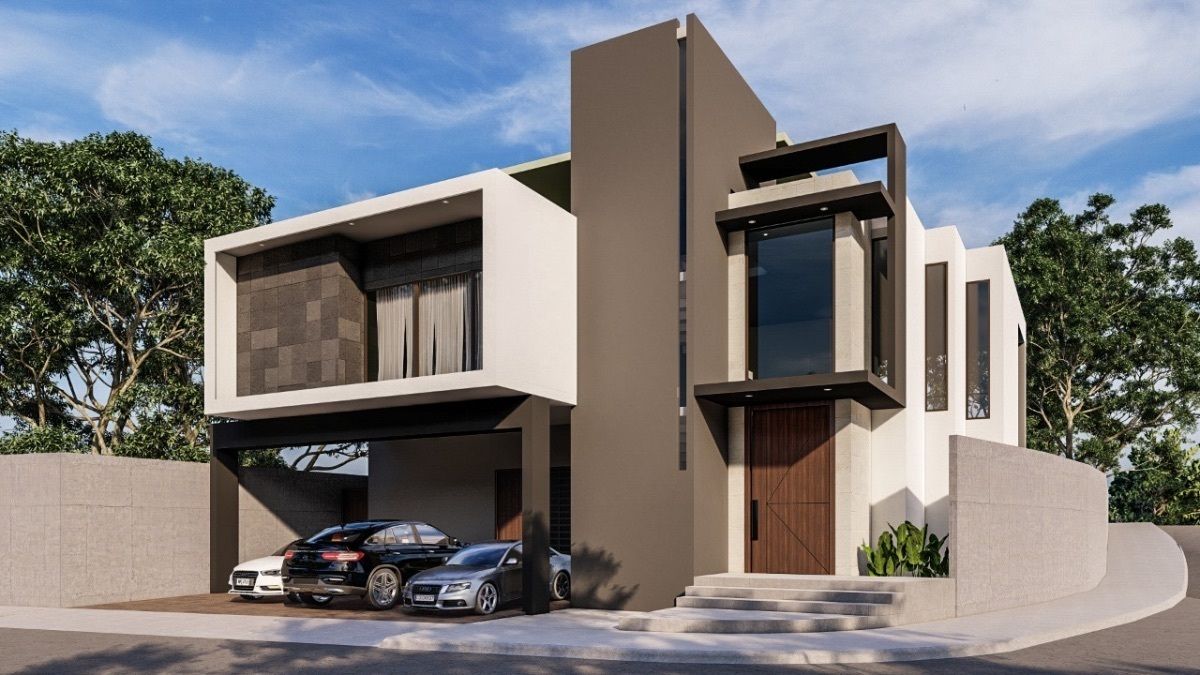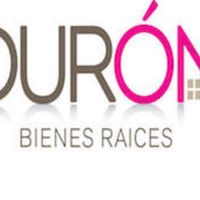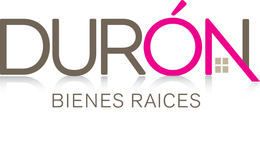





PB; Garage for 4 cars, double height access (hall, stairs, dining room, fireplace and bar), kitchen with family room, pantry, full guest bathroom, cinema room/study/office, option to fourth bedroom, covered terrace with granite covered bar with sink and grill preparation, outdoor garden with pool, service patio, laundry, service room with full bathroom, and cellar.
PA: Master bedroom with balcony, full bathroom with whirlpool and walk-in closet. Two secondary bedrooms with balcony, full bathroom and walk-in closet each, room/TV room, white closet and sink. Fourth bedroom option.
Roof terrace: Staircase for access to the roof, preparation for a jacuzzi, covered terrace with half bathroom, social area, bar, granite-covered bar with sink and preparation of grill, cellar and machine area (climates, panels, voice and data, etc.).
EQUIPMENT: Garden: 135 m2 + 50 m2 covered terrace.
Bathrooms: 5 full and 1 half.
Concrete surface with plastic for vapor barrier and anti-thermite fumigation.
Interior walls made of steam-cured cement-sand block.
Reinforced concrete slab with joist and vault system.
Roof walls with steam-cured cement-sand block walls.
Tailor and fine tune for exterior finishes.
Plaster for interior wall and ceiling finishes. It does not include ceiling panels.
External block walls with thermal insulation, lower the temperature 8-10 degrees.
Roof waterproofing with SBS 4 mm membrane warranty with 10-year supplier.
Waterproofing of cisterns, pools, showers, sinks, balconies and facades with Sellotex.
Integral kitchen with bar, island, drawers and cabinets with oak veneer, slow-closing hardware, quartz cover and shelves in the pantry (appliances not included).
3 walk-in closets with oak veneer (chest of drawers, shoe rack, bunk bed and hanging pipe).
Wooden shelves with oak veneer in white closet.
Semi-solid doors with oak veneer, 17 cm frame, triple hinge and sheet metal.
Cancelery (doors and windows) Cuprum Eurovent Series 70 made of single glass and 6 mm double glass on the façade, sealed indoor/outdoor and with mosquito nets (Does not include bathroom mirrors and shower doors).
Tempered glass railings on stairs and bedroom balconies.
Hot tub in the main bathroom and preparation for a jacuzzi on the rooftop.
It includes 12 350W solar panels with inverter and procedure before the CFE.
Santo Tomas marble floors or similar in common areas, engineering stave in bedrooms and
large format porcelain tile measuring 60x120, 60x90 and 19x59 cm.
Reinforced concrete hydromassage pool, waterproofed, with Venetian tile, pump and
filter.
Mezzanine heights of 3.70 m.
Climates: High efficiency inverter sectioned air conditioner.
2 grill preparation: granite-covered bar with pan, mixer and grill hole.
Smart home preparations: security cameras, TV, voice and data, lighting, blinds,
garage gate, irrigation system and solar panels (Does not include gardening).
Castel Venus one-piece sanitary furniture (WC) brand.
Helvex Proyecta line sink and shower mixers.
Helvex or Castel washbasin, Marcus line or similar, depending on the customer's taste.
Tecno Lite and GeoPower LED lighting (Does not include lamps and Brackets).
Leviton Decora line electrical accessories.
8,000-liter tank in a garage area with preparation for hydropneumatic.
National quarry, rajuela, stave porcelain tile or similar for facades. TURNKEY RESIDENCE. Berel interior and exterior paint.
Triple-height accesses, large spaces and functional distribution.PB; Cochera para 4 autos, acceso doble altura (recibidor, escaleras, sala-comedor, chimenea y bar), cocina integral con family room, despensa, baño completo de visitas, sala de cine/estudio/oficina, opción a cuarta recámara, terraza techada con barra cubierta de granito con tarja y preparación de asador, jardín exterior con alberca, patio de servicio, lavandería, cuarto de servicio con baño completo, y bodega.
PA: Recámara principal con balcón, baño completo conhidromasaje y walk-in closet. Dos recámaras secundarias con balcón, baño completo y walk-in closet cada una, estancia/sala TV, closet de blancos y sink. Opción a cuarta recámara.
Azotea: Cubo escaleras para acceso a azotea, preparación para jacuzzi, terraza techada con medio baño, área social, bar, barra cubierta de granito con tarja y preparación de asador, bodega y área de máquinas (climas, paneles, voz y datos, etc.).
EQUIPAMIENTO: Jardín: 135 m2 + 50 m2 terraza techada.
Baños: 5 completos y 1 medios.
Firme de concreto con plástico para barrera de vapor y fumigación anti-termita.
Muros interiores de block de cemento-arena curado a vapor.
Losa de concreto armado con sistema de vigueta y bovedilla.
Pretiles en azotea con muros de block de cemento-arena curado a vapor.
Zarpeo y afine para acabados exteriores.
Yeso para acabados interiores en muro y cielo. No incluye plafones.
Muros exteriores de block con aislamiento térmico, baja 8-10 grados la temperatura.
Impermeabilización en azotea con membrana SBS 4 mm garantía con proveedor de 10 años.
Impermeabilización de cisterna, alberca, regaderas, sink, balcones y fachadas con Sellotex.
Cocina integral con barra, isla, cajones y gabinetes con enchapado de encino, herrajes de cierre lento, cubierta de cuarzo y repisas en despensa (no incluye electrodomésticos).
3 walk-in closet con enchapado de encino (cajonera, zapatera, belicera y tubería colgante).
Repisas de madera con enchapado de encino en closet de blancos.
Puertas semi sólidas con enchapado de encino, marco de 17 cm, triple bisagra y chapa.
Cancelería (puertas y ventanas) Cuprum Eurovent Serie 70 de vidrio sencillo y vidrio doble 6 mm en fachada, sellado interior/exterior y con mosquiteros (No incluye espejos de baños y canceles de regaderas).
Barandales de vidrio templado en escaleras y balcones de recámaras.
Tina con hidromasaje en baño principal y preparación para jacuzzi en rooftop.
Incluye 12 paneles solares 350W con inversor y trámite ante CFE.
Pisos de mármol Santo Tomás o similar en áreas comunes, duela de ingeniería en recámaras y
porcelanato de gran formato de 60x120, 60x90 y 19x59 cm.
Alberca con hidromasaje de concreto armado, impermeabilizada, con azulejo veneciano, bomba y
filtro.
Alturas de entrepisos de 3.70 m.
Climas: Aire acondicionado seccionado inverter de alta eficiencia.
2 preparación de asador: barra cubierta de granito con tarja, mezcladora y hueco para asador.
Preparaciones para casa inteligente: cámaras de seguridad, TV, voz y datos, iluminación, persianas,
portón de cochera, sistema de riego y paneles solares (No incluye jardinería).
Muebles sanitarios (WC) marca Castel línea Venus one-piece.
Mezcladoras de lavabos y regaderas marca Helvex línea Proyecta.
Lavabo Helvex o Castel línea Marcus o similar, según gusto de cliente..
Iluminación LED marca Tecno Lite y GeoPower (No incluye candiles y Brackets).
Accesorios eléctricos Leviton línea Decora.
Cisterna en área de cochera de 8,000 litros con preparación para hidroneumático.
Cantera nacional, rajuela, porcelanato tipo duela o similar para fachadas. RESIDENCIA LLAVE EN MANO. Pintura Berel interior y exterior.
Accesos de Triple-Altura, espacios amplios y distribución funcional.
Residencial y Club de Golf la Herradura, Monterrey, Nuevo León

