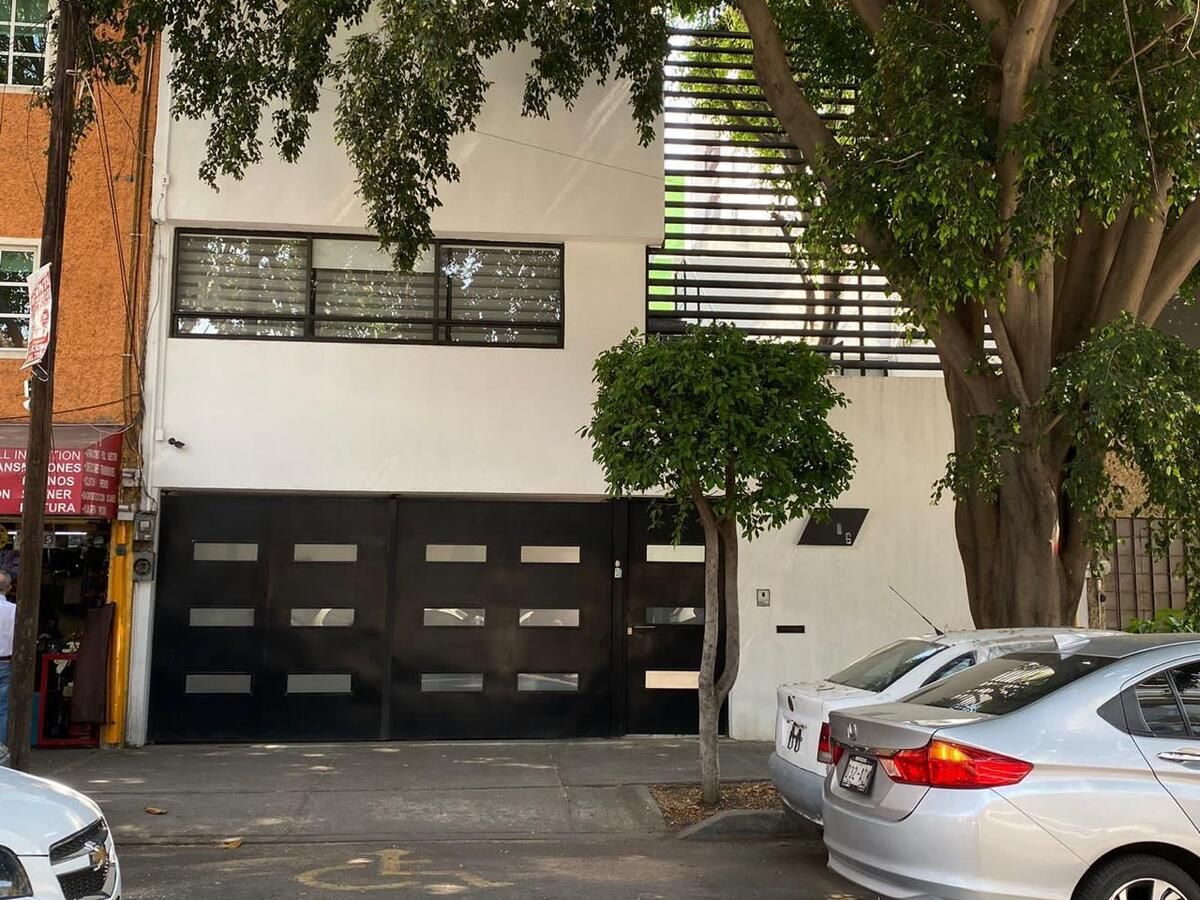





The general description of the property is as follows:
# House
The house is developed on three levels. It has a unique architectural composition.
# Ground Floor
- Personal access patio with an exterior staircase leading up to the lounge terrace.
- Covered garage for two cars.
- Storage room under the ramp of the interior staircase.
- Access hall.
- Guest restroom.
- Staircase leading up to the upper floor.
- Living room.
- Dining room.
- Kitchen with service island.
- Backyard with barbecue area and acrylic pergola and wall fountain.
# Upper Floor or Second Level
- Void of the staircase shaft.
- Hall and circulation for distribution.
- Television room.
- Master bedroom with integrated bathroom and dressing room.
- Two children's bedrooms.
- General use bathroom.
- Guest bedroom.
# Third Level
- Lounge-type terrace with uncovered area.
- Restroom for the terrace.
- Storage room for the terrace.
- Kitchen area and sink.La descripción general del predio o inmueble es la siguiente:
# Casa Habitación
La casa está desarrollada en tres niveles. Cuenta con una composición arquitectónica única.
# Planta Baja
- Patio de acceso personal con escalera exterior que sube a la terraza lounge.
- Cochera techada para dos autos.
- Covacha de guardado bajo la rampa de la escalera interior.
- Vestíbulo de acceso.
- Sanitario de visitas.
- Escalera que sube a la planta alta.
- Sala.
- Comedor.
- Cocina con isla de servicio.
- Jardín posterior con área de asador y pergola de acrílico y muro llorón.
# Planta Alta o Segundo Nivel
- Vacío del cubo de la escalera.
- Vestíbulo y circulación de distribución.
- Sala de televisión.
- Recámara principal con baño y vestidor integrados.
- Dos recámaras de hijos.
- Baño de uso general.
- Recámara de visitas.
# Tercer Nivel
- Terraza tipo lounge con área descubierta.
- Sanitario de la terraza.
- Bodega de la terraza.
- Área de cocina y fregadero.
