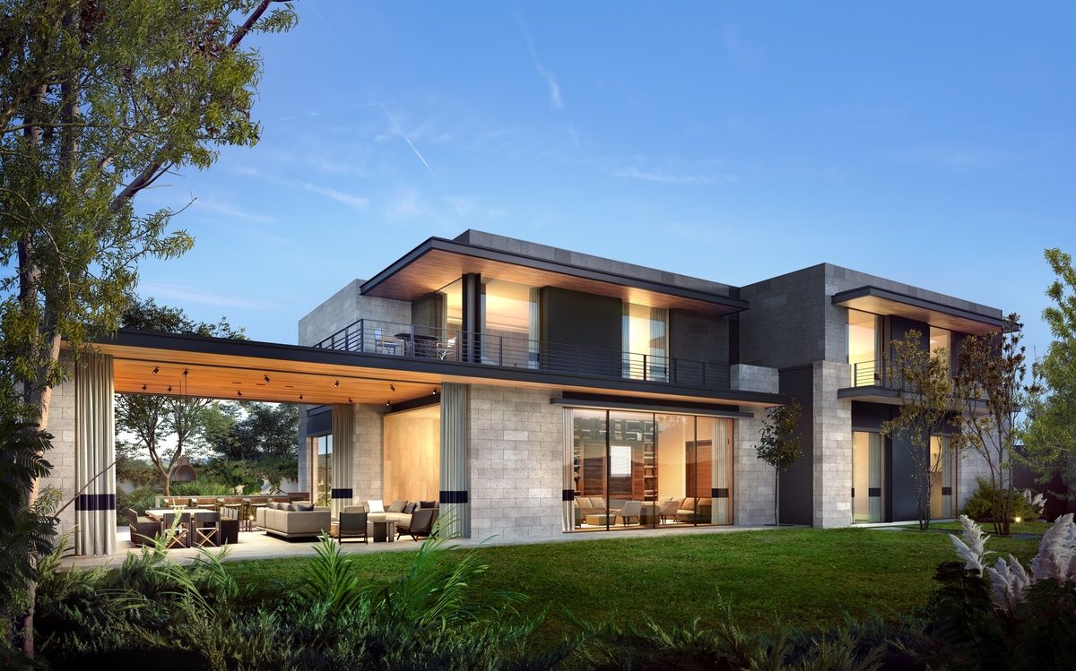
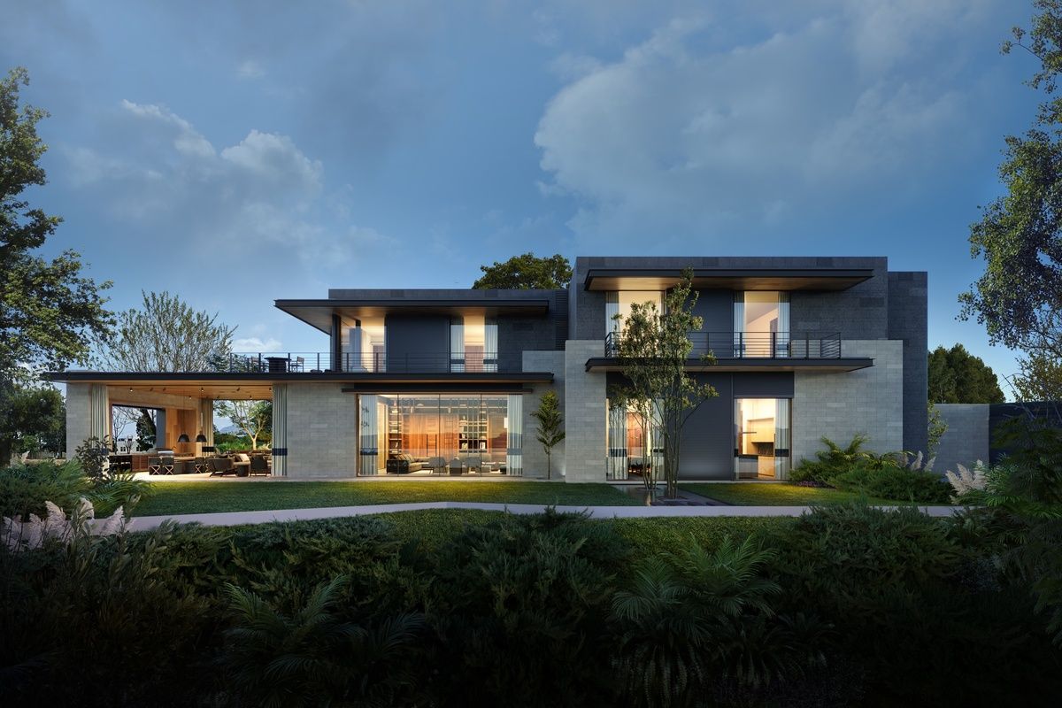
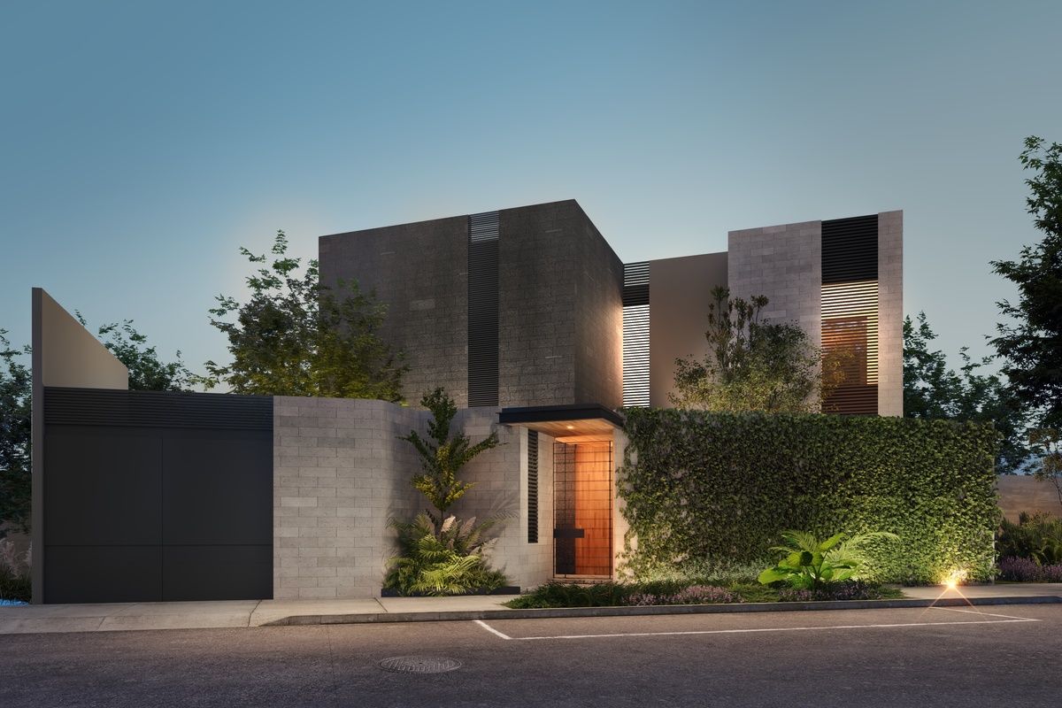
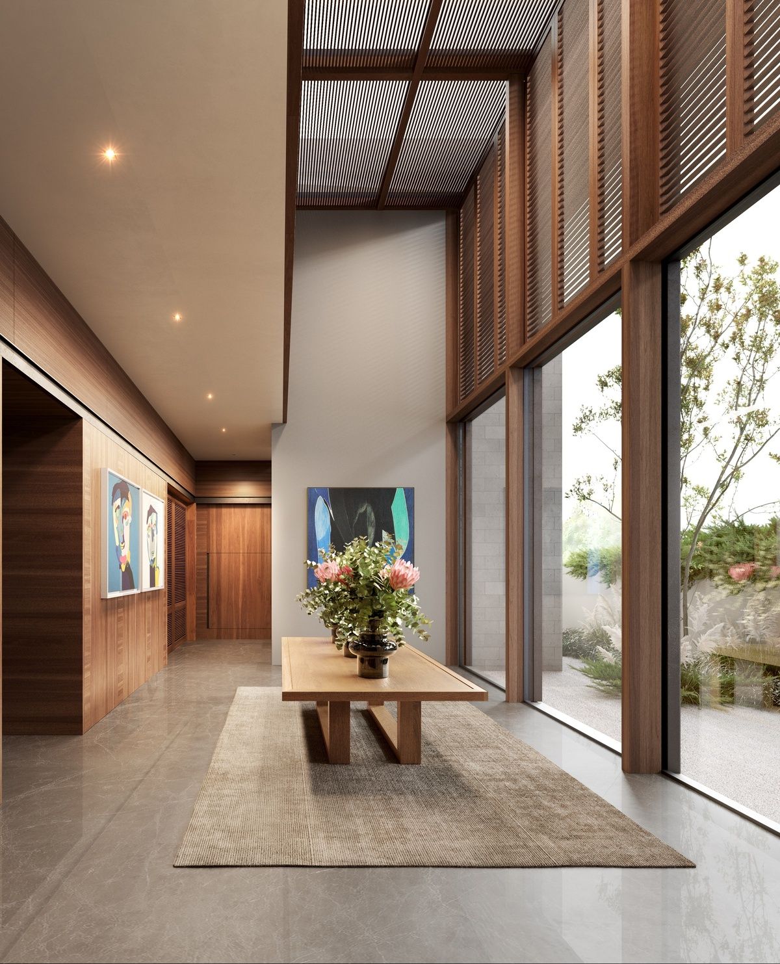
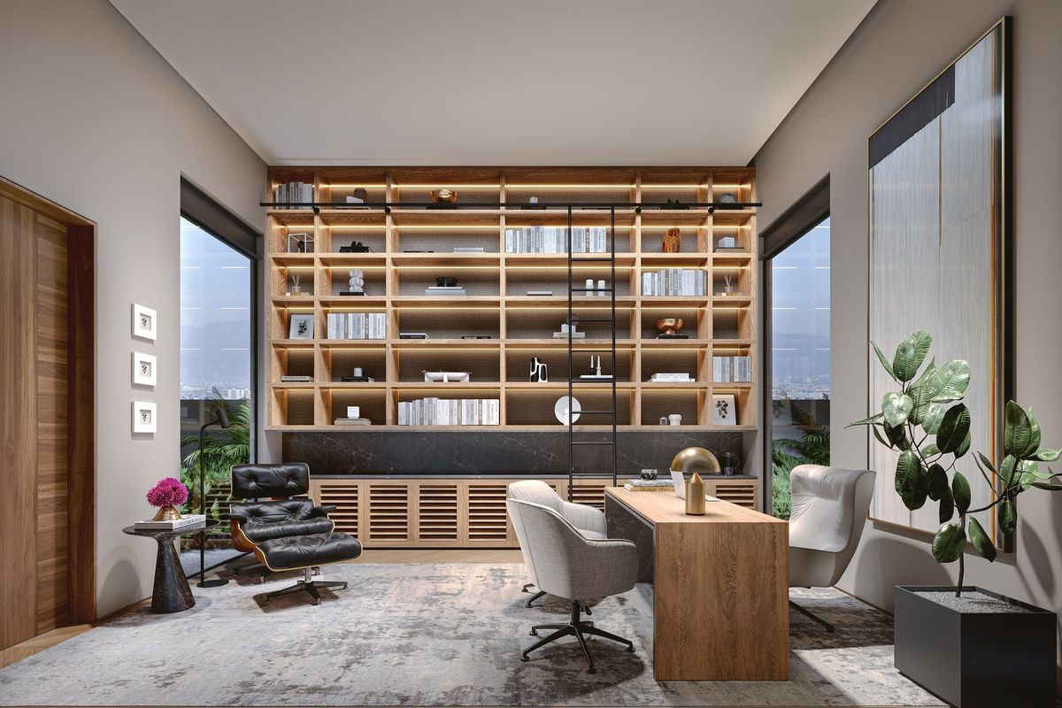

Brand new beautiful house, contemporary, top quality finishes, open view, in a closed street with security.
It has 3 levels - two residential and the basement with capacity to park 12 cars or more under cover. Delivery in December 2024.
Street level: Entrance hall with water mirror and double height, study/office, spacious living room, informal living room with large terrace, dining room, all these areas with access to the garden, game room with wine cellar and half bath, guest bathroom, integral kitchen with pantry, 2 service rooms with bathroom. Terrace and garden with beautiful view and bathroom.
Upper Level: TV room, master bedroom with terrace, bathroom and dressing room, 3 bedrooms with dressing room and bathroom, two of them with terrace. Laundry area.
Basement: Large parking space for 7 large SUVs and 10 in battery, room with bathroom for service, drivers' room, storage rooms. Additionally, there is an area of 200 m2 of unfinished space for gym, cinema, party room, extra parking, etc.
Special installations: Sprinkler irrigation, audio, CCTV, solar panels, batteries interconnected to panels for power outages, hydronic heating, potable water cistern 30,000 liters, rainwater cistern for irrigation of 100,000 liters.Estrene hermosa casa, contemporánea, acabados de primera, vista abierta, en calle cerrada con vigilancia.
Cuenta con 3 niveles -dos habitacionales y el sótano con capacidad para estacionar 12 autos o más techados. Entrega en diciembre 2024.
Nivel calle: Recibidor con espejo de agua y doble altura, estudio/oficina, sala amplia, sala informal con amplia terraza, comedor todos estos ambientes con acceso a jardín, salón de juegos con cava y medio baño, baño visitas, cocina integral con alacena, 2 habitaciones de servicio con baño. Terraza y jardín con hermosa vista y baño.
Nivel Superior: Sala TV, recámara principal con terraza, baño y vestidor, 3 recámaras con vestidor y baño, dos de ellas con terraza. Área de lavado.
Sótano: Gran espacio estacionamiento para 7 camionetas grandes y 10 en batería, habitación con baño para servicio, habitación choferes, bodegas. Además queda un área de 200 m2 de espacio en obra negra para gym, cine, cuarto fiestas, estacionamiento extra/ etc.
Instalaciones especiales: Riego por asepersión, audio, CCTV, páneles solares, baterías interconectadas a páneles por falta de luz, calefacción hidrónica, cisterna agua potable 30,000 litros, cisterna pluvial para riego de 100,000 lt.
Lomas de Chapultepec, Miguel Hidalgo, Ciudad de México

