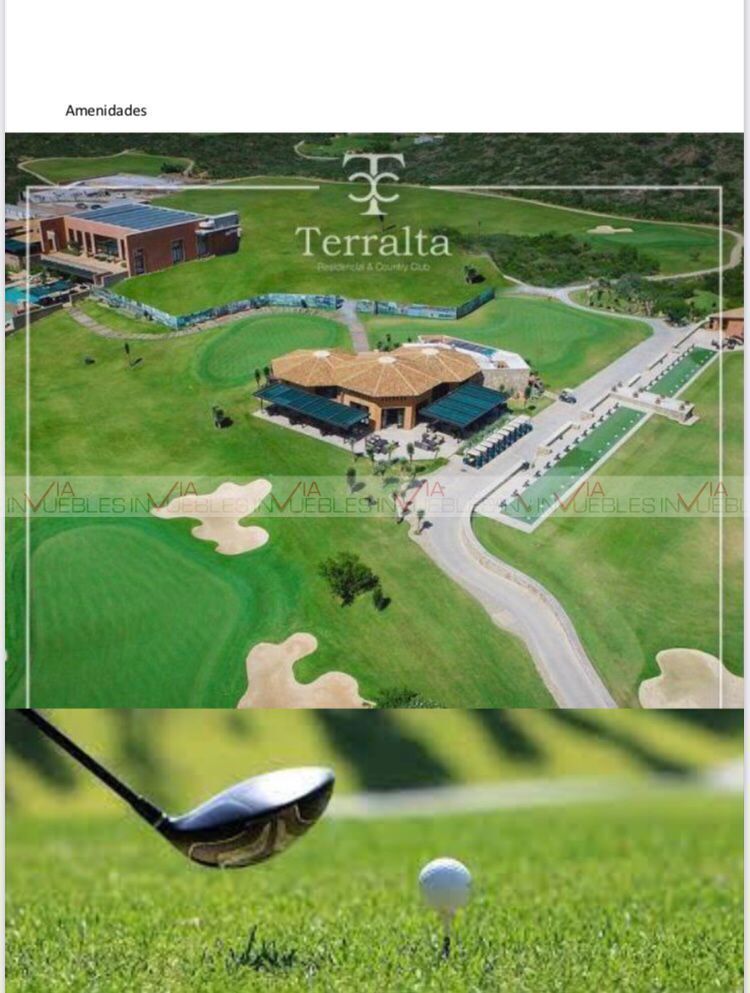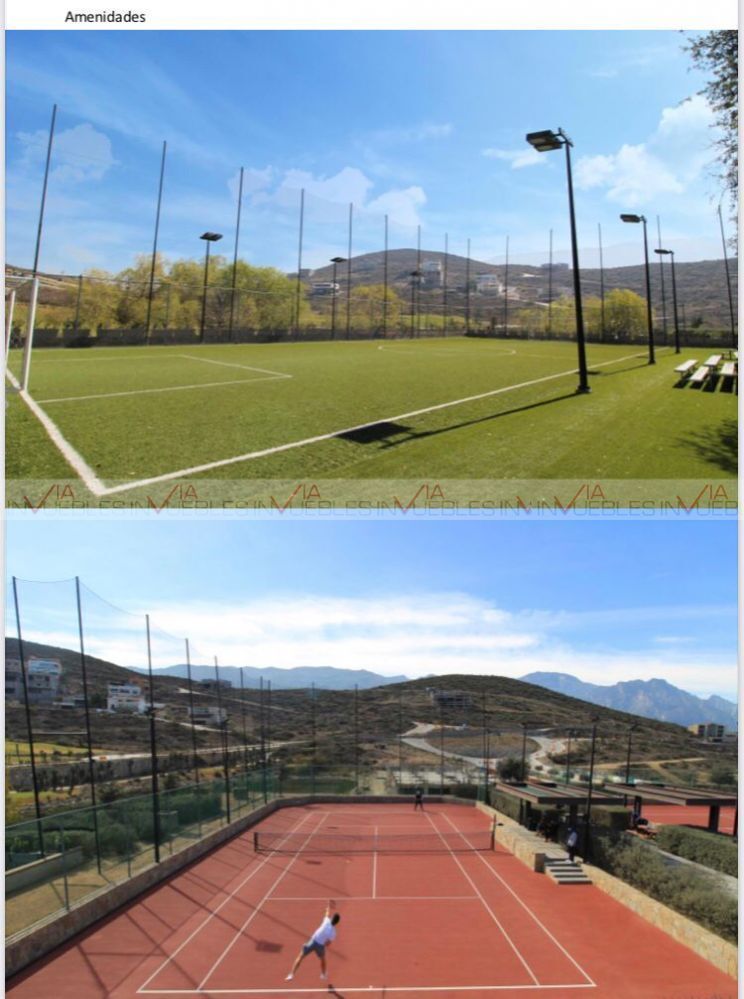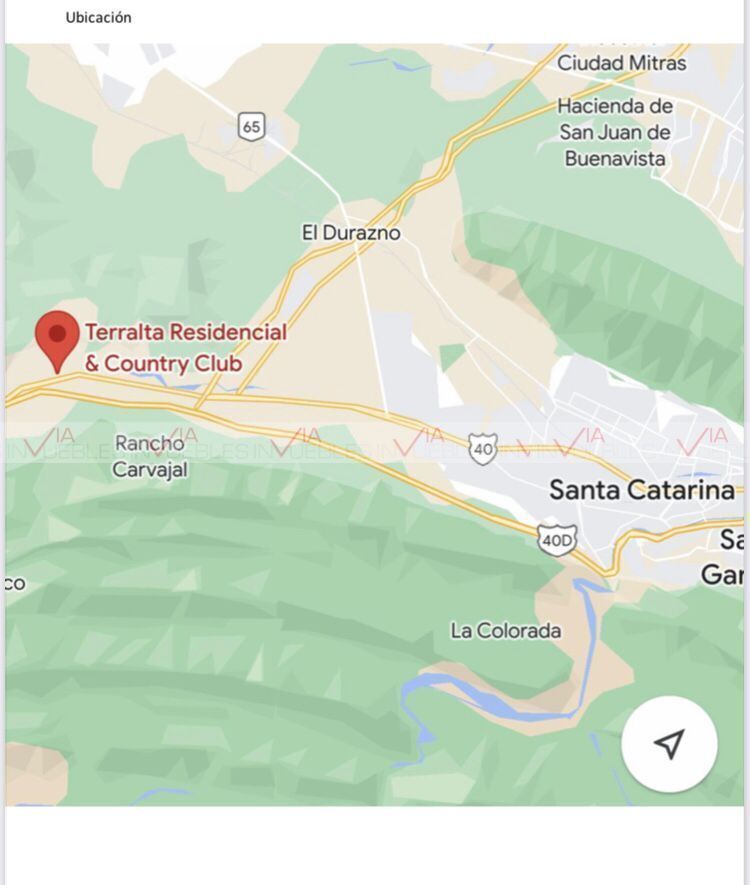





Residential Project in exclusive subdivision and Golf Club Terralta. The project will be carried out on an ascending land, which has spectacular views of the entire Club, Golf Course, tennis court, swimming pool, palapas, and children's games. It is a two-story Residence Project, Ground Floor: Living Room, Dining Room, Kitchen, TV Room, Guest Bathroom, (option for a bedroom on the ground floor), Terrace, garage for 3 cars, ramp level 1. Upper Floor: Master Bedroom, 2 Secondary Bedrooms, all with full bathrooms and walk-in closets, Laundry Room, TV Room, Terraces. The Project Includes: Preparations for Solar Panels, outlet for electric car charging, outlets and preparations for air conditioning, includes smart switches in the social area, first-class porcelain floors, interior carpentry doors, single windows type curtain wall. Does Not Include: Carpentry such as kitchen, sinks, and closets, air conditioning equipment, Solar Panels. The project can be modified according to the client's needs. Land 619m2, construction 460m2, front 28m, back 25m. Sale Price $16,900,000. ID 108038 Id Gvia: 108038Proyecto Residencial en exclusivo fraccionamiento y Club de Golf Terralta. El proyecto se realizará en un terreno ascendente, el cual cuenta con vistas espectaculares hacia todo el Club, Campo de Golf, cancha de tenis, alberca, palapas, y juegos infantiles. Es un Proyecto de Residencia de dos plantas, Planta Baja: Sala, Comedor, Cocina, Sala de T.V., Baño de visitas, (opción recámara en PB),Terraza, cochera para 3 autos, rampa nivel 1. Planta Alta: Recámara Principal, 2 Recámaras Secundarias, todas con baño completo y walkin closets, Lavandería, Sala de T.V., Terrazas. El Proyecto Incluye: Preparaciones para Paneles Solares, salida para carga de autos eléctricos, salidas y preparaciones para climas, incluye apagadores inteligentes área social, pisos porcelanato de primera, puertas carpinterías interiores, Ventanas sencillas tipo muro cortina. No Incluye: Carpinterías como cocina, lavanetas y closets, equipos de climas, Paneles solares El proyecto puede ser modificado según las necesidades del cliente. Terreno 619m2, construcción 460m2, frente 28m, fondo 25m. Precio Venta $16,900,000. ID 108038 Id Gvia: 108038

