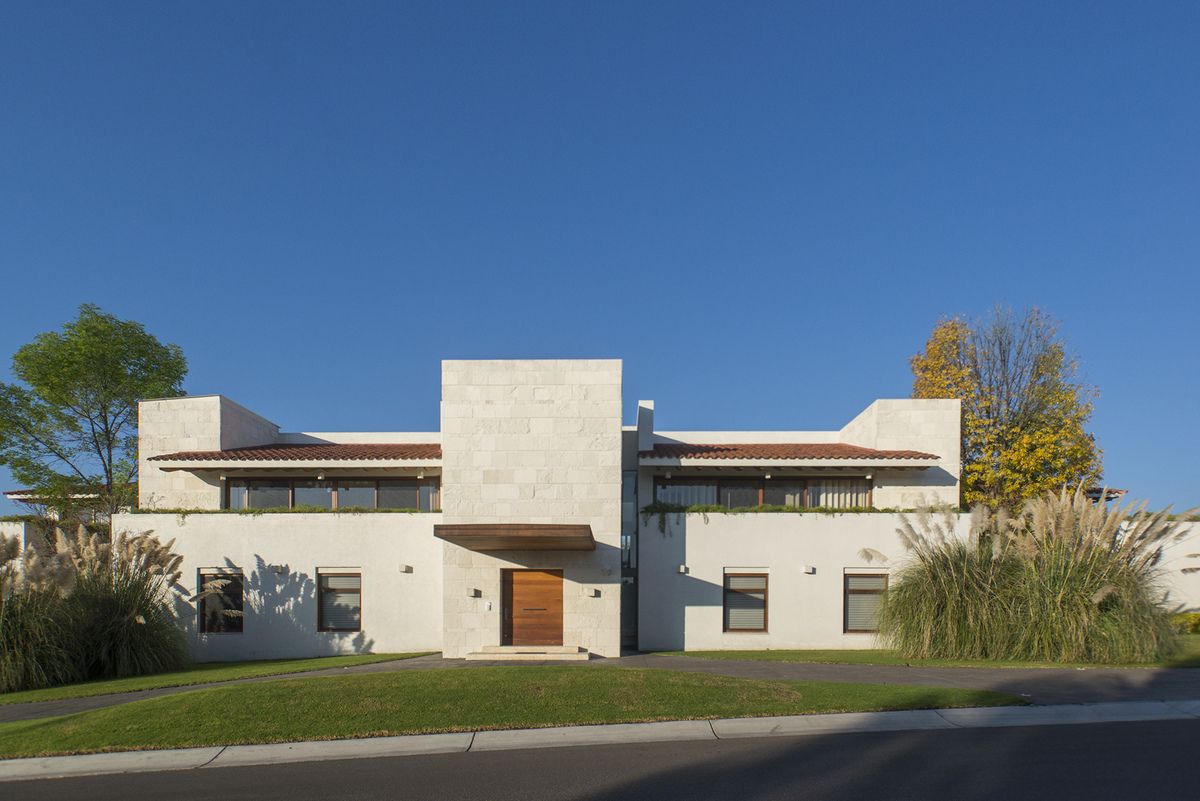





Located in the exclusive El Campanario Residential & Golf subdivision, in the city of Querétaro. The property is fundamentally distinguished by its large dimensions, the play of its volumes, and the elegance and simplicity of its lines.
The use of stones, tropical woods, and traditional ironwork creates an exquisite blend of textures and tones.
A sculptural helical staircase, forged in a single piece, welcomes you to the residence. Three double heights make up the most public part of the house due to its scale, integrating the living room and dining room into one large space.
The south wing of the property houses the public areas: the pool, sun deck, bar, lounge, game room, and terrace. Meanwhile, the north wing contains the dining room, two offices, and a modern and spacious kitchen. Independently, the majestic master bedroom, dressing room, spa with steam room and tub; as well as a private terrace with a fireplace. The project is fully automated to control environments.
The shape of the complex favors the views and envelops the garden, allowing it to integrate with the rest of the property.
On the upper floor, there are 4 junior suites with private bathrooms and mezzanines. Also, a game room, cinema room, and gym with a large terrace overlooking the Querétaro landscape.
This level also includes the service area, two rooms, a full bathroom, laundry room, drying patio, and independent access from the outside.
Casa Terrazas is undoubtedly a refuge of elegance, modernity, and tradition.Ubicada en el exclusivo fraccionamiento El Campanario Residencial & Golf, en la ciudad de Querétaro. La propiedad se distingue fundamentalmente por sus grandes dimensiones, el juego de sus volúmenes y la elegancia y sencillez de sus líneas.
El uso de piedras, maderas tropicales y herrería tradicional crean una mezcla exquisita de texturas y tonos.
Una escultórica escalera helicoidal, forjada en una sola pieza da la bienvenida a la residencia. Tres dobles alturas conforman la parte más pública de la casa por su escala, integrando estancia y comedor en un mismo gran espacio.
El ala sur de la propiedad alberga las áreas públicas: la piscina, asoleadero, bar, sala, salón de juegos y terraza. Mientras que en el ala norte se ubican el comedor, dos oficinas, una moderna y amplia cocina. De manera independiente la majestuosa habitación principal, vestidor, spa con vapor y tina; además de terraza privada con chimenea. El proyecto esta totalmente automatizado para controlar ambientes.
La forma del conjunto favorece las vistas y envuelve al jardín permitiendo integrarlo con el resto de la propiedad.
En planta alta se distribuyen 4 junior suites con baño privado y mezzanine cada una. También un salón de juegos, sala de cine y gimnasio con amplia terraza con vista al paisaje queretano.
En este nivel también se localiza la zona de servicios, dos cuartos, baño completo, cuarto de lavado patio de tendido y acceso independiente desde el exterior.
Casa Terrazas es sin duda un refugio de elegancia, modernidad y tradición.

