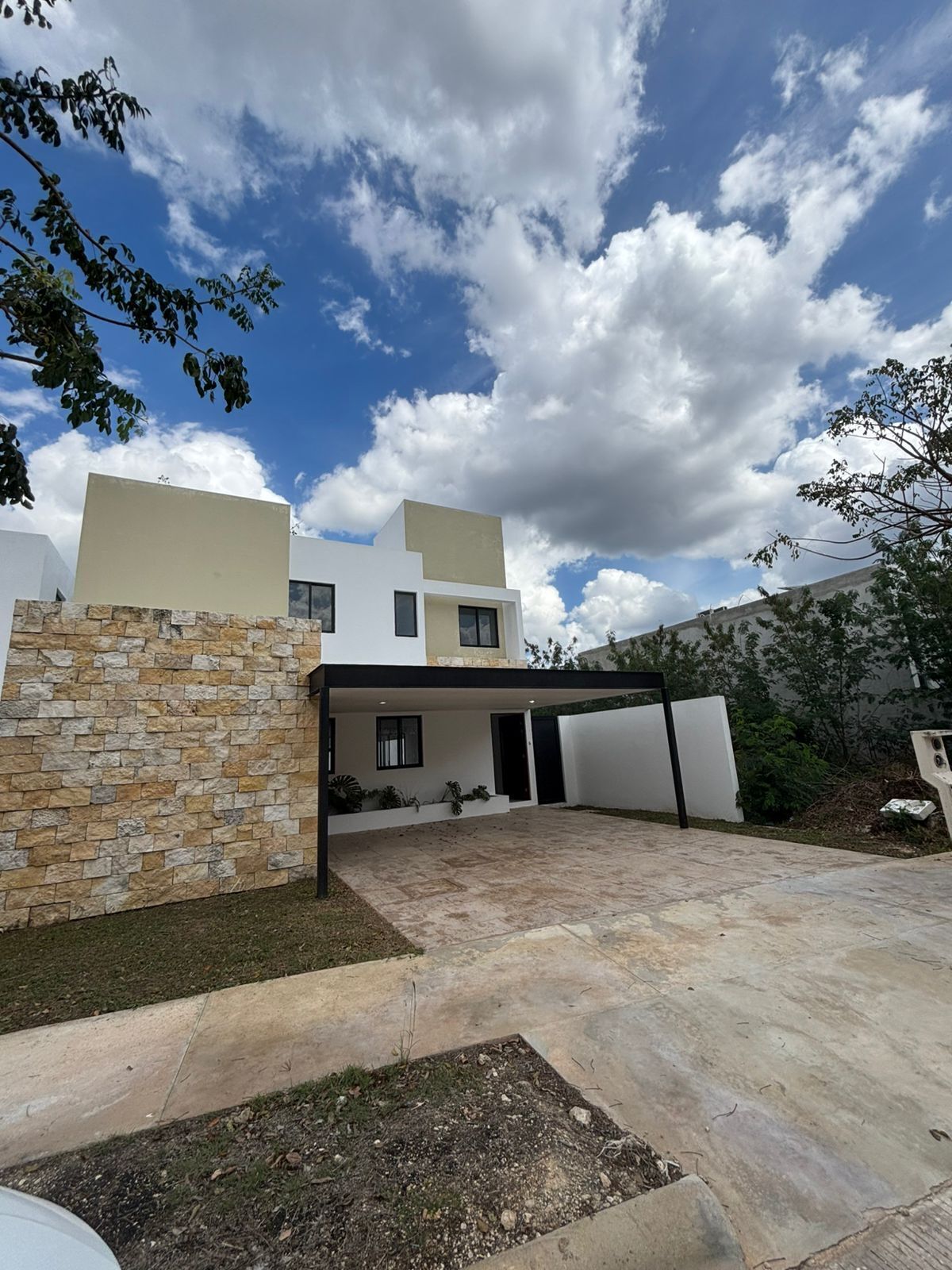





GENERAL INFORMATION:
- Total M2
294.81m2
- Ground Floor
198.83m2
- Upper Floor
95.98m2
- Irregular Land
307.52m2
IT HAS:
• Green areas
• Pool
• Covered garage
• Living-dining room
• Kitchen
• Services
• Service bathroom
• Interior garden
• Stairs
• Guest bathroom
• Bedroom 01
• Closet bedroom 01
• Bathroom bedroom 01
• Covered terrace
• Hallways
• Master bedroom
• Walk-in closet
• Bathroom master bedroom
• Bedroom 02
• Bathroom bedroom 02
• Bedroom 03
• Closet bedroom 03
• Bathroom bedroom 03
• Hallways
• Planters
Includes:
Grass in:
• Front garden
• Side garden
• Interior garden
• Back garden
• Chaka tree:
• Front garden and interior garden
• Low vegetation in:
• Lower planter
• Upper planter in main and back facade.
• Automated irrigation system.
• A flow heater
• Stationary tank
• Hydropneumatic in cistern
• Water tank on the roof.
Carpentry:
• Main door
Made of 1" cedar wood frame, covered with 5mm caobilla plywood and 7mm cedar wood with 15cm width (This measurement may vary), horizontal grain; Half frame of 1.5" cedar wood and 10cm width, with reduced stop, without chambranas. In TBD color with catalyzed background finish and semi-matte polyurethane varnish for exterior.
• Doors in rooms and bathrooms.
Made of 1" cedar wood frame, covered with 5mm caobilla plywood and 7mm cedar wood with 15cm width (This measurement may vary), horizontal grain; Half frame of 1.5" cedar wood and 10cm width, with reduced stop, without chambranas. In TBD color with catalyzed background finish and semi-matte polyurethane varnish for exterior.
• Closet and kitchen drawers
Closet carpentry shelves and drawers in parota wood. Kitchen with lower and upper drawers with parota wood and caobilla strips, spice racks and pull-out trash bins. Shelves under sinks in parota wood.
Payment method and price
Own resources and bank credit
$5,590,000
The total price reflected will be determined based on the variable amounts of notarial concepts and credits that must be consulted with the promoters in accordance with the provisions of NOM-247-SE-2022.
Prices and availability are subject to change without prior notice.INFORMACION GENERAL:
-M2 Totales
294.81m2
-Planta Baja
198.83m2
-Planta Alta
95.98m2
-Terreno Irregular
307.52m2
CUENTA CON:
• Áreas verdes
• Alberca
• Garage techado
• Sala-comedor
• Cocina
• Servicios
• Baño de servicio
• Jardin interior
• Escaleras
• Baño visitas
• Recámara 01
• Closet recámara 01
• Baño recámara 01
• Terraza techada
• Pasillos
• Recamara principal
• Closet vestidor
• Baño recámara principal
• Recamara 02
• Baño recámara 02
• Recamara 03
• Closet recámara 03
• Baño recámara 03
• Pasillos
• Jardineras
Incluye:
Pasto en:
• Jardín frontal
• Jardín lateral
• Jardín interior
• Jardín posterior
• Árbol chaka:
• Jardín frontal y jardín interior
• Vegetación baja en:
• Jardinera inferior
• Jardinera superior en fachada principal y posterior.
• Sistema de riego automatizado.
• Un calentador de paso
• Tanque estacionario
• Hidroneumático en cisterna
• Tinaco en azotea.
Carpintería:
• Puerta principal
Fabricado en bastidor de madera de Cedro de 1", recubierto con triplay de Caobilla de 5mm y madera de Cedro de 7mm con 15cm de ancho (Esta medida podría variar), veta horizontal; Medio marco de madera de Cedro de 1.5" y10cm de ancho, con tope rebajado, sin chambranas. En color TBD con acabado en fondo catalizado y barniz de Poliuretano semi mate para exterior
• Puertas en habitaciones y baños.
Fabricado en bastidor de madera de Cedro de 1", recubierto con triplay de Caobilla de 5mm y madera de Cedro de 7mm con 15cm de ancho (Esta medida podría variar), veta horizontal; Medio marco de madera de Cedro de 1.5" y10cm de ancho, con tope rebajado, sin chambranas. En color TBD con acabado en fondo catalizado y barniz de Poliuretano semi mate para exterior
• Closet y Gavetas de cocina
Carpintería closet repisas y cajones en madera de parota. Cocina con gaveta inferiores y superiores con listón de madera de parota y caobilla, especieros y basureros extraible. Repisas bajo lavabos en madera de parota
Forma de pago y precio
Recurso propio y credito bancario
$5,590,000
El precio total reflejado se determinará en función de los montos variables de conceptos notariales y créditos que deben ser consultados con los promotores en conformidad con lo establecido en la NOM-247-SE-2022
Precios y disponibilidad sujetos a cambio sin previo aviso
Sierra Papacal, Mérida, Yucatán

