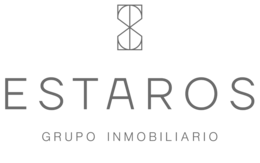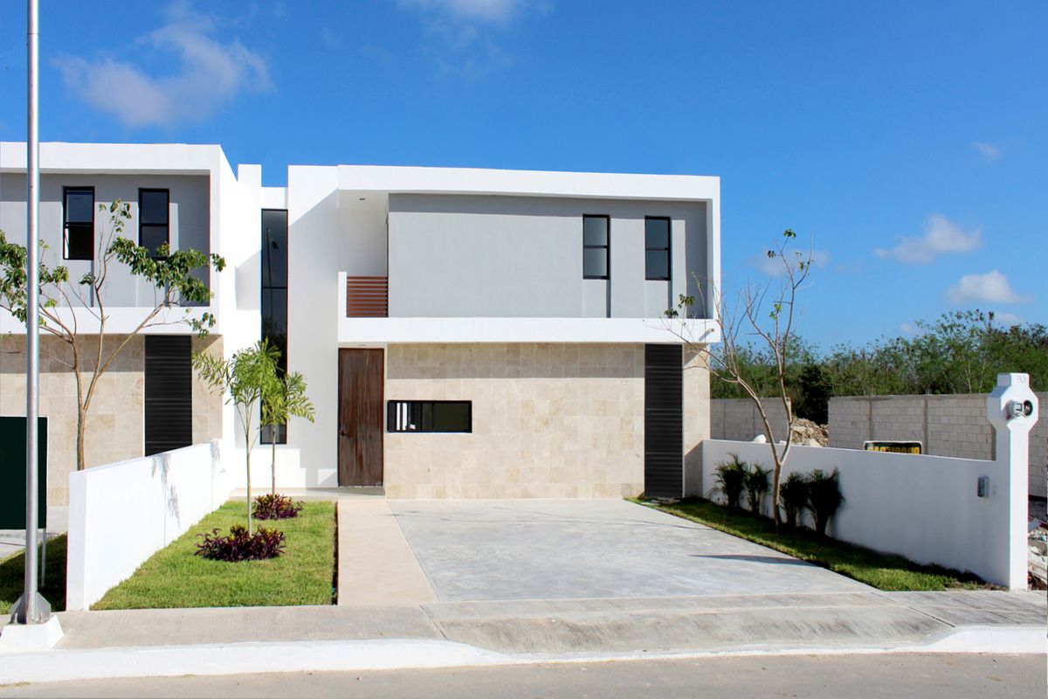
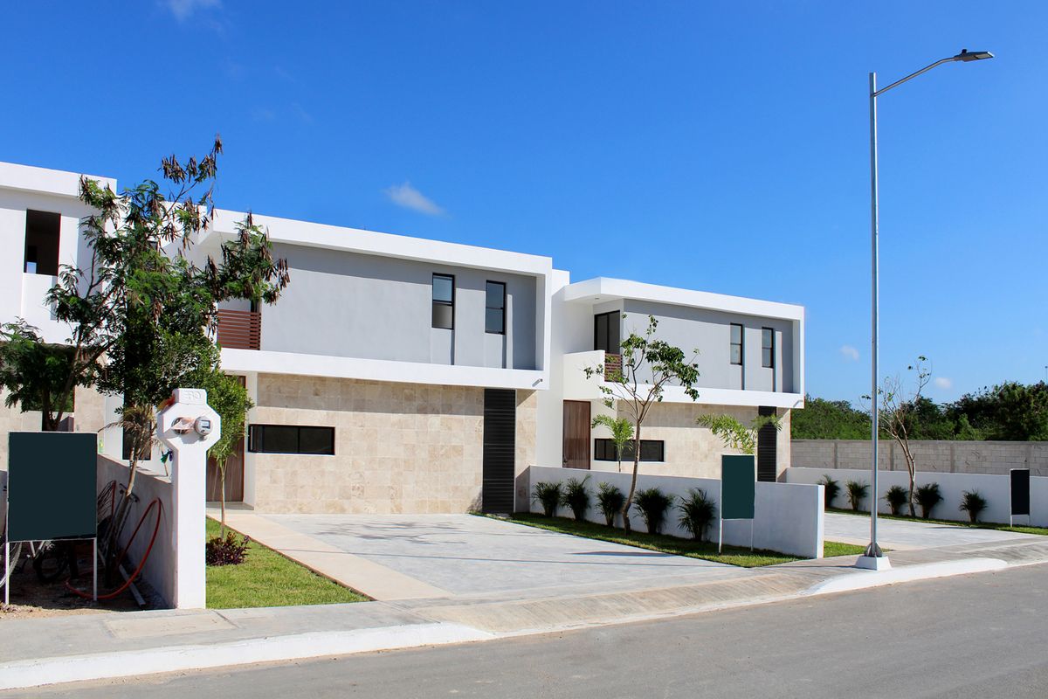
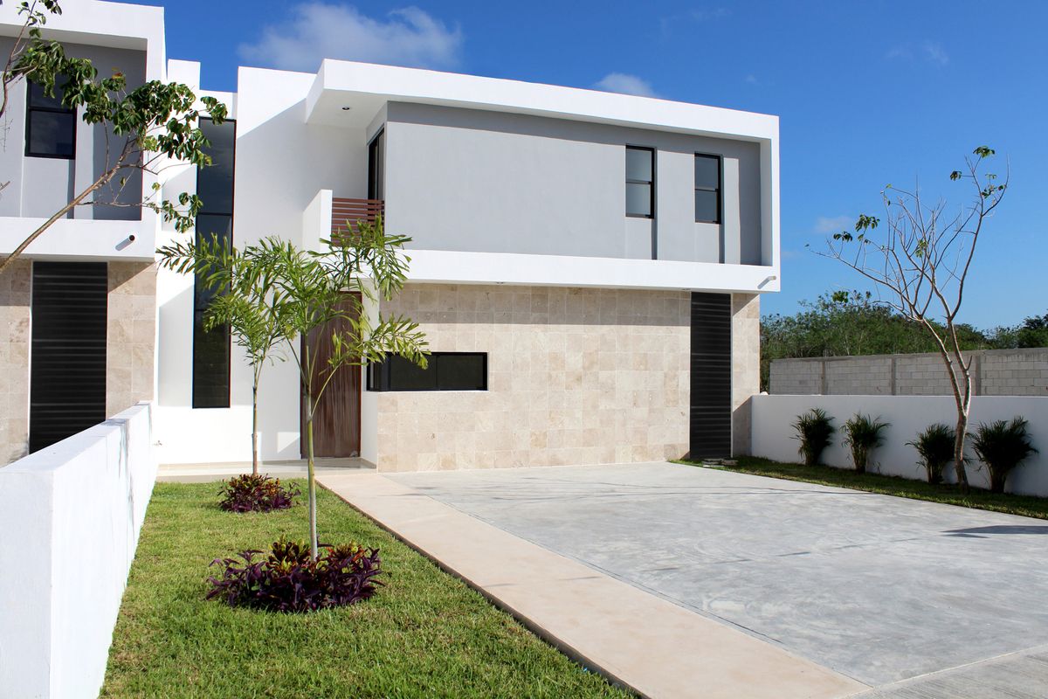
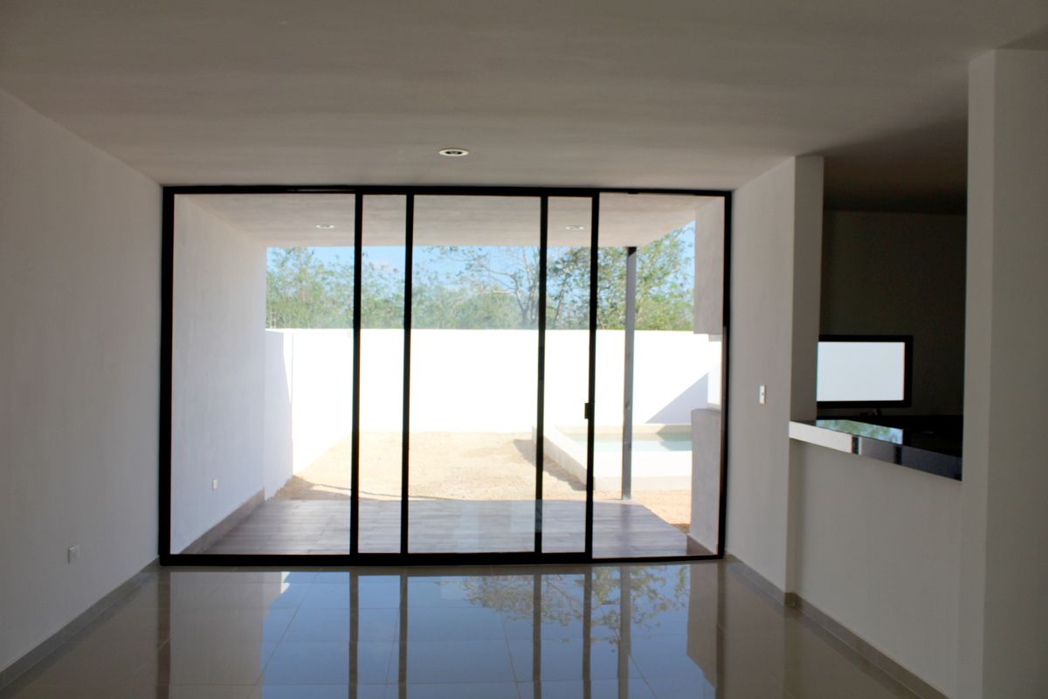
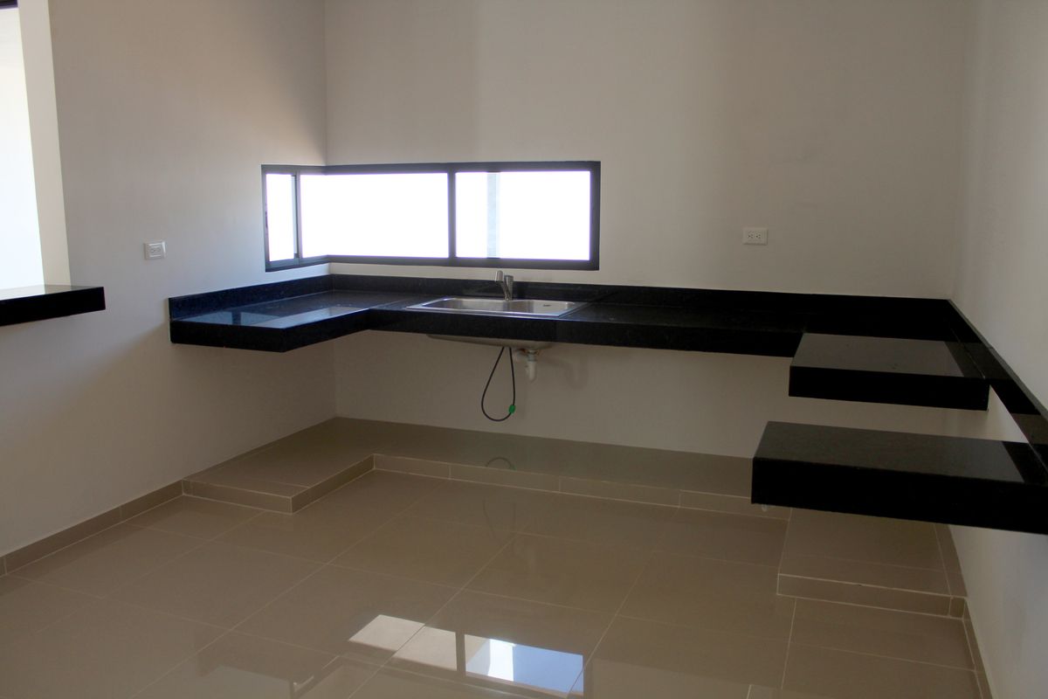
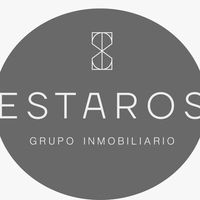
GROUND FLOOR:
• Garage area for 4 cars
• Double-height entrance hall
• Living room that can be used as a TV room
• Dining room with a view of the garden
• Storage room under the stairs
• Spacious kitchen with granite countertop and breakfast bar
• Full guest bathroom
• Covered terrace
• Laundry/storage room with service hallway
• Clothesline
• Pool of 7 x 4 m (5 m free and 2 m for loungers) GIFT
UPPER FLOOR:
• Family Room / Study
• Master bedroom with bathroom, walk-in closet, and balcony
• Bedroom 2 with bathroom and closet
• Bedroom 3 with bathroom, closet, and balcony
INCLUDES:
• 1 HP centrifugal pump for filling the water tank and the pool
• Front lawn as a GIFT
DELIVERY DATE: MAY 2025
*Images taken JUNE 2024
*Consult characteristics and details with your advisor.
*The total price will be determined based on the variable amounts of credit and notarial concepts that must be consulted with the promoters in accordance with the provisions of NOM-247-SE2021.PLANTA BAJA:
• Área de garage para 4 autos
• Recibidor a doble altura
• Sala que puede ser usada como sala de TV
• Comedor con vista al jardín
• Bodega debajo de las escaleras
• Amplia cocina con meseta de granito y barra desayunadora
• Baño completo de visitas
• Terraza techada
• Cuarto de lavado/bodega con pasillo de servicios
• Tendedero
• Piscina de 7 x 4 m (5 m libres y 2 m para camastros) REGALO
PLANTA ALTA:
• Family Room / Estudio
• Recámara principal con baño, clóset vestidor y balcón
• Recámara 2 con baño y clóset
• Recámara 3 con baño, clóset y balcón
INCLUYE:
• Bomba centrífuga 1 HP para el llenado del tinaco y la piscina
• Pasto delantero de REGALO
FECHA DE ENTREGA: MAYO 2025
*Imágenes tomadas JUNIO 2024
*Consulta características y detalles con tu asesor.
*El precio total se determinará en función delos montos variables de conceptos de crédito y notariales que deben ser consultados con los promotores de conformidad con lo establecido en la NOM-247-SE2021

