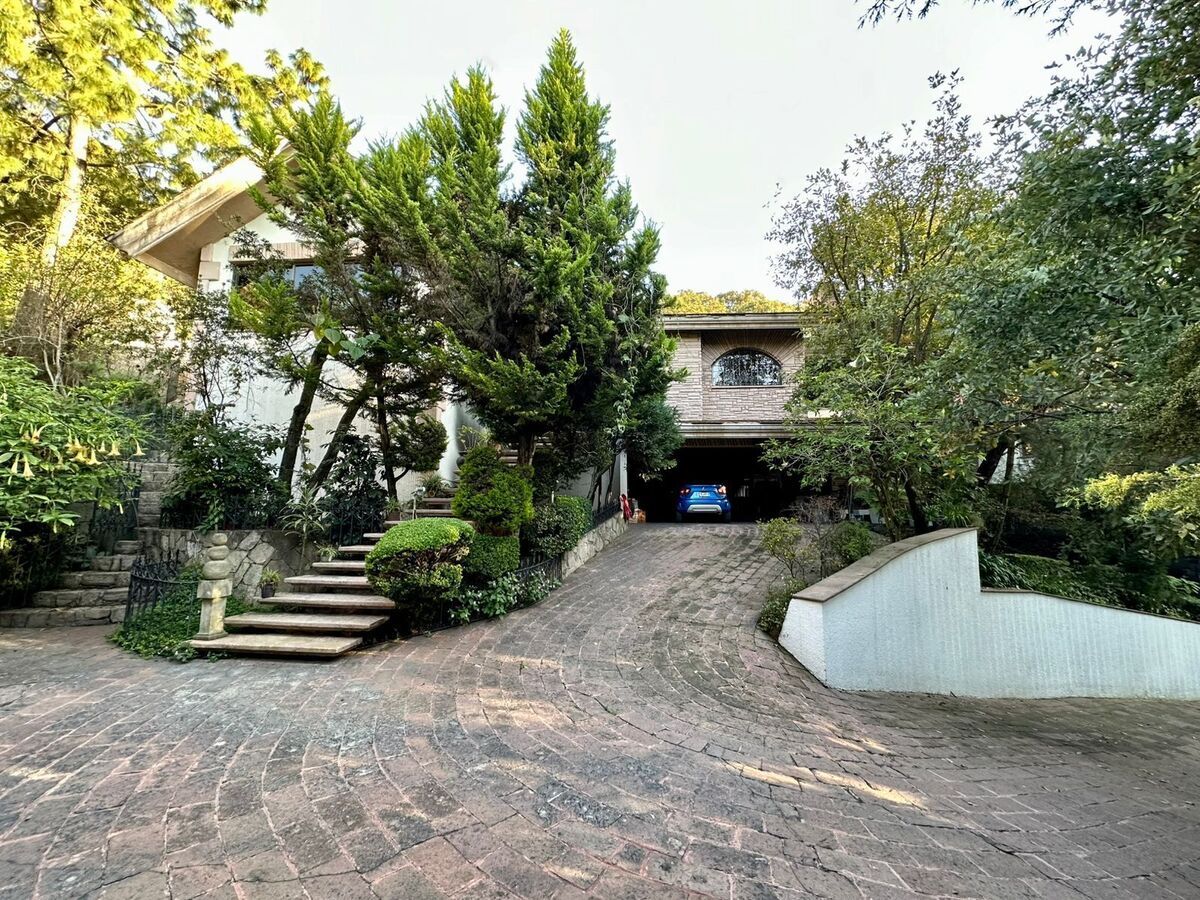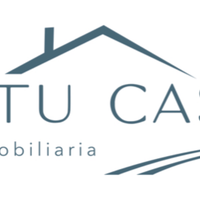





House in the exclusive Vallescondido Golf Club subdivision in Zona Esmeralda in a conservative Californian style designed by Architect Sierra Romo.
To update with very spacious areas and floor finishes. The finishes are parquet, stone, marble, and mahogany wood.
House built on 2 levels surrounded by gardens and terraces.
Ground Floor
It has a distribution hall, with a library and waiting room.
Main living room with large windows, very bright, bar, with a beautiful stained glass window, wine cellar, and a mahogany fireplace.
Independent dining room with a view of the garden.
Study and area for TV room and a half bathroom for guests.
Integral kitchen with an island and breakfast area with a beautiful tree-filled view.
Study with access to the garden.
Very large main garden with a terrace adjacent to federal land and very well maintained. There are also other gardens on different levels.
First Floor
Master bedroom with independent living room or third bedroom, bathroom, 2 walk-in closets, jacuzzi, and fireplace.
Secondary bedroom with bathroom, jacuzzi, walk-in closet, and fireplace.
Private terrace surrounded by trees.
Laundry area in the basement and two service rooms and area for service personnel.
3 storage rooms.
Electronic doorman at the entrance to the house.
Parking for 4 covered cars and 3 more on the ramp.Casa en el exclusivo fraccionamiento Club de Golf Vallescondido en Zona Esmeralda en un estilo californiano de estilo conservador diseñada por el Arquitecto Sierra Romo.
Para actualizar con espacios muy amplios y acabados en pisos . Los acabados son de parquet, cantera, mármol y madera de caoba.
Casa construida en 2 niveles rodeada de jardines y terrazas.
PB
Tiene un hall de distribución, con biblioteca y sala de esper.a.
Sala principal con ventanales muy iluminada, bar, con un hermoso vitral, cava y una chimenea en caoba.
Comedor independiente con vista al jardín
Estudio y área para sala de TV y medio baño de visitas.
Cocina integral con una isla y ante comedor con hermosa vita muy arbolada.
Estudio con salida al jardín
Jardín principal muy grande con terraza colinda con área federal y muy buen cuidado . Además hay otros jardines en desniveles.
1 piso
Recámara principal con sala independiente o tercer recámara, baño, 2 vestidores, jacuzzi y chimenea.
Recámara secundaria con baño jacuzzi y vestidor y chimenea.
Terraza privada rodeada de árboles.
Área de lavado en sótano y dos cuartos de servicio y área para personal de servicio .
3 bodegas.
Portero electrónico en acceso a la casa .
Estacionamiento para 4 autos techados y 3 mas en la rampa.

