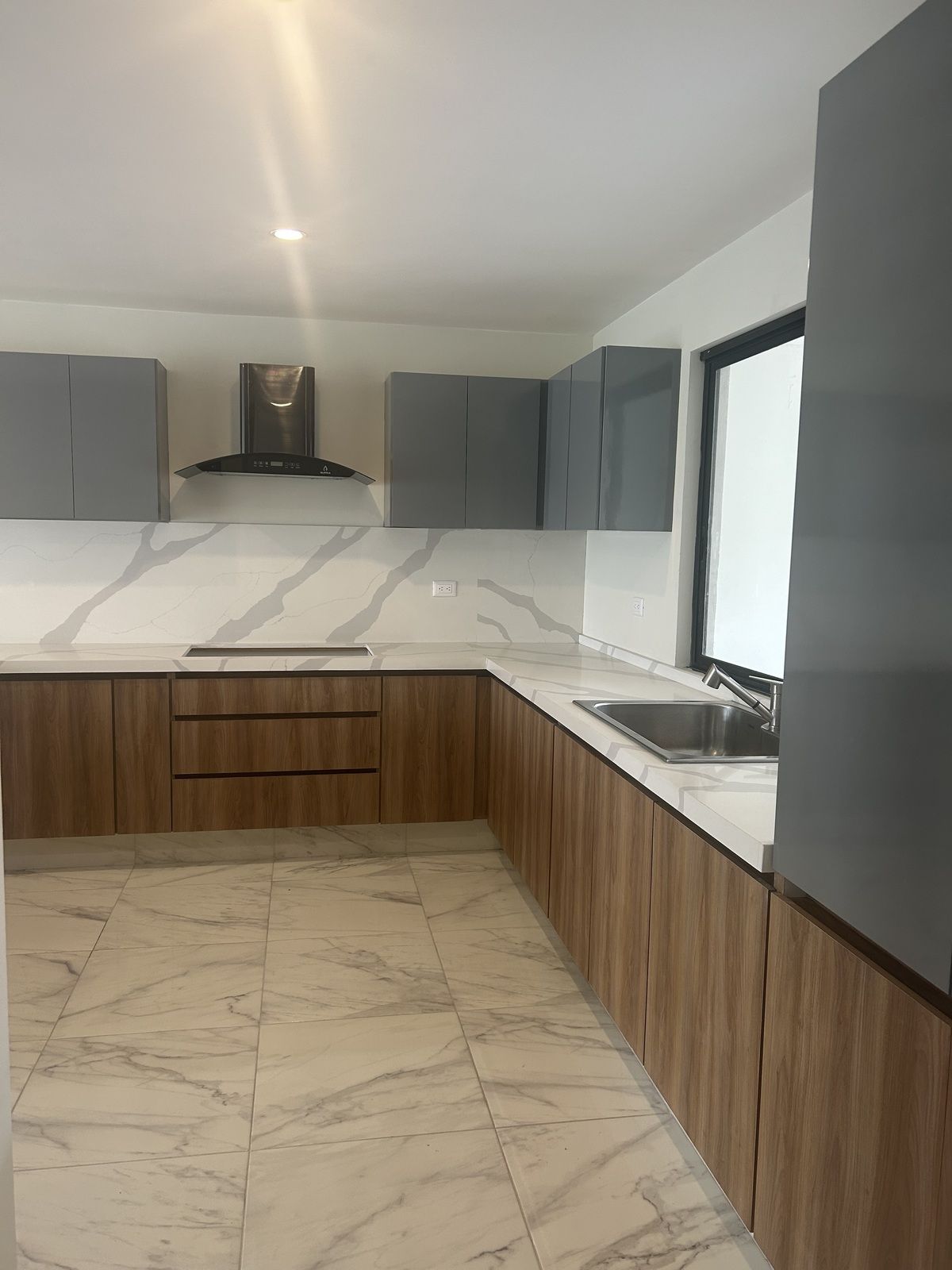




Ground Floor:
* Garage for 2 cars
* 12,000-liter cistern
* Bedroom on the ground floor with closet
* Full bathroom
* Spacious kitchen
* Pantry area in the kitchen
* Double-height living room
* Spacious dining room
* Terrace
* Stairs in the garage leading to study/office and game room in the basement
interior stairs.
Basement:
* Service room with bathroom
* Study/office
* Game room
* Half bathroom
* 2 Storage rooms
* Terrace
* Large garden
Upper Floor:
* TV room
* Bedroom 1 with bathroom and large closet
* Bedroom 2 with bathroom and large closet
* Master bedroom with dressing room, full bathroom
* Terrace
Roof Garden:
* Laundry room
* Drying area
* Half bathroom
with the possibility of adding a structural roof.Planta Baja:
* Cochera 2 autos
* Cisterna de 12 mil lts
* Recámara en PB con clóset
* Baño completo
* Cocina amplia
* Área de Alacena en cocina
* Sala a doble altura
* Comedor amplio
* terraza
* Escaleras en cochera hacia estudio/despacho y salón de juegos en sotano
escaleras interiores.
Planta Sótano:
* Cuarto de servicio con baño
* estudio/despacho
* Salón de juegos
* 1/2 baño
* 2 Bodegas
* Terraza
* Jardín Amplio
Planta Alta:
* Sala de TV
* Recámara 1 con baño y clóset amplio
* Recámara 2 con baño y clóset amplio
* Recámara principal con Vestidor, *Baño completo
* Terraza
Roof Garden:
* cto de lavado
* área de tendido
* 1/2 baño
con la posibilidad de poner techo de estructura
