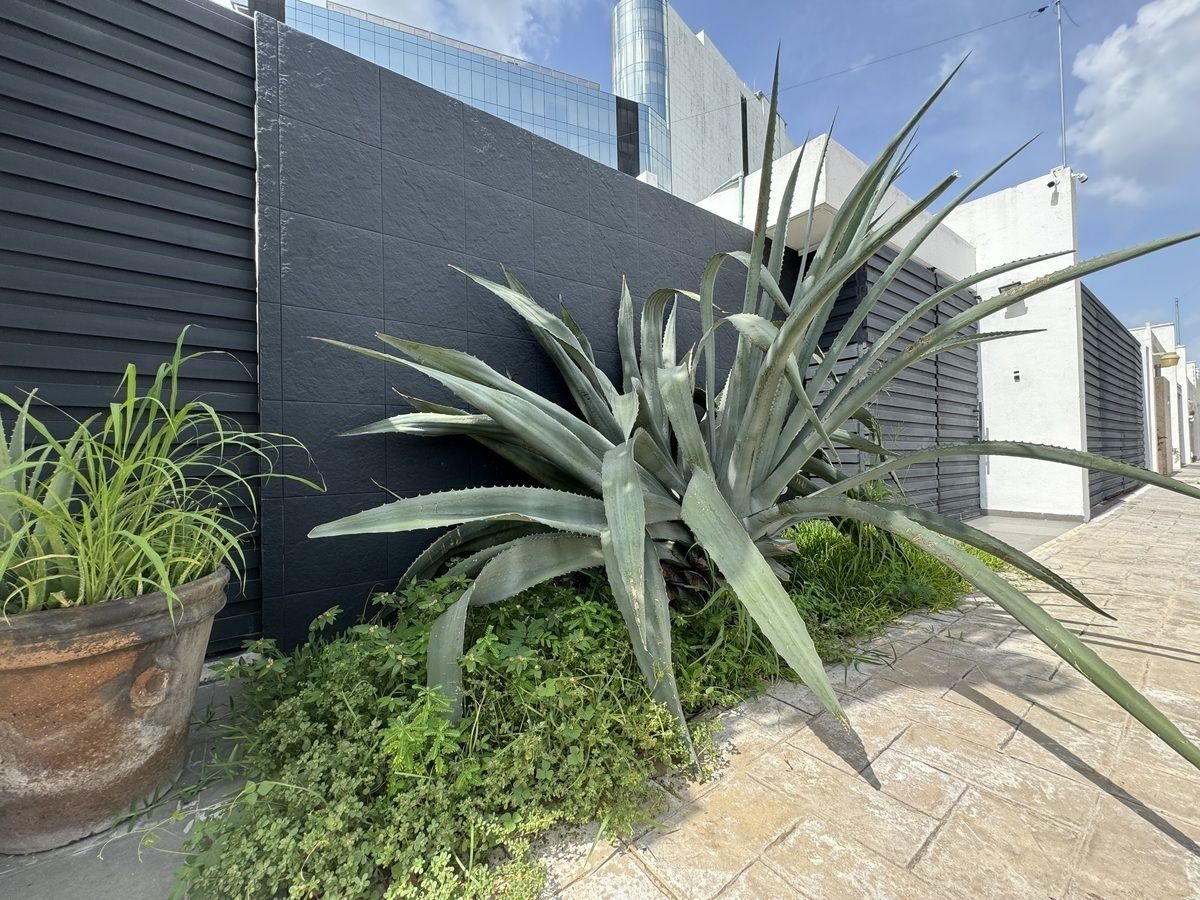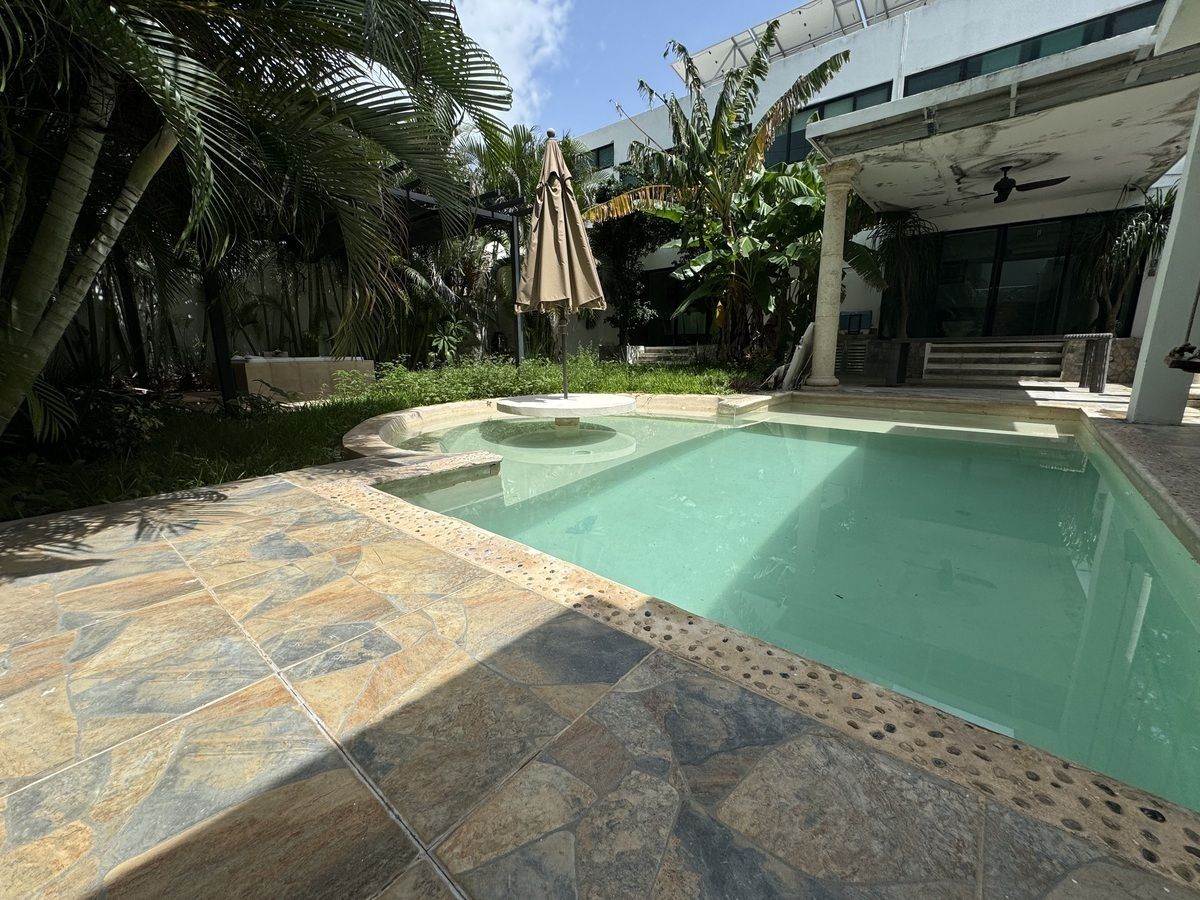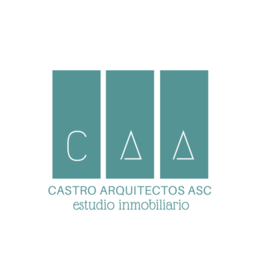





Living in Montebello is living in one of the best areas in Mérida Yucatán.
Residence with an unbeatable location as it is located in front of City Center, behind the Camino Real hotel.
470m2 of land
385m2 of construction
Distribution:
Ground Floor:
°Double-height entrance of 6 meters
°Spacious living and dining room
°Room or office
°Full bathroom
°Kitchen with pantry and stove
°Service room with full bathroom
°Laundry area
°Covered social area
°Pool with bar, grill, and rustic oven
°Machine room
°Full bathroom
°Parking for 3 cars
Upper Floor
°Gym area
°3 bedrooms with full bathroom and walk-in closet.
Equipment:
-14 solar panels
-3 submersible pumps
-Waterfall
-Re-circulation and filter.
-2 load centers to distribute power throughout the property
-Total new windows
-Marble
-And coverings.
-New electric gate.
-7 air conditioners
-7 fans
-6 full bathrooms
-Surveillance cameras
-Free of encumbrance.
20 thousand reserved
10% down payment.
Payment methods: OWN RESOURCES AND BANK CREDIT.
- The reservation and/or down payment is part of the total value of the operation.
- The costs of notarization, appraisals, maintenance fees, and taxes are additional payments that will correspond to the buyer and/or seller, as the case may be.
- The total price will be determined based on the variable amounts of credit and notarial concepts that must be consulted with the promoters in accordance with the provisions of NOM-247-SE-2021.
- The images are illustrative and may have modifications. Decorative items such as lamps, furniture, and/or accessories are not included in the sale price or in the delivery; if interested in these items, it will be stipulated in writing beforehand, forming part of the final delivery.
- Property prices are subject to change without prior notice, monthly updates, please check availability.Vivir en Montebello es vivir en una de las mejores zonas en Mérida Yucatán.
Residencia con ubicación inmejorable ya que se encuentra en frente a City center, a espaldas del hotel Camino Real
470m2 de terreno
385m2 de construcción
Distribución:
Planta Baja:
°Recibidor a doble altura de 6 metros
°Sala y comedor amplios
°Cuarto u oficina
°Baño completo
°Cocina con alacena y estufa
°Cuarto de servicio con baño completo
°Área de tendido
°Área social techada
°Alberca con barra, asador y horno rústico
°Cuarto de máquinas
°Baño completo
°Estacionamiento para 3 autos
Planta Alta
°Área de gym
°3 habitaciones con baño completo y clóset vestidor.
Equipamiento:
-14 paneles solares
-3 Bombas sumergibles
-Cascada
-Recirculación y filtro.
-2 centros de carga para repartirla corriente en toda la propiedad
-Cancelería nueva total
-Mármol
-Y recubrimientos.
-Portón eléctrico nuevo.
-7 aires
-7 ventiladores
-6 baños completos
-Cámaras de vigilancia
-Libre-de-gravamen.
20 mil apartado
10% enganche.
Formas de pago: RECURSO PROPIO YCRÉDITO BANCARIO.
- El apartado y/o enganche es parte del valor total de la operación.
- Los gastos de escrituración, Notariales, avalúo, cuotas de mantenimiento e impuestos, son pagos adicionales que corresponderán a la parte compradora y/o vendedora, según sea el caso.
- El precio total se determinará en función de los montos variables de conceptos de crédito y notariales que deben ser consultados con los promotores de conformidad con lo establecido en la NOM-247-SE-2021
- Las imágenes son ilustrativas, podrían tener modificaciones. Los artículos decorativos así como lámparas, mobiliario y/o accesorios no se encuentran incluidos en el precio de venta ni en la entrega, en caso de estar interesado en estos artículos se estipulará por escrito, previamente, formando parte de la entrega final.
- Precios del inmueble sujeto a cambio sin previo aviso, actualización mensual, favor de comprobar disponibilidad.

