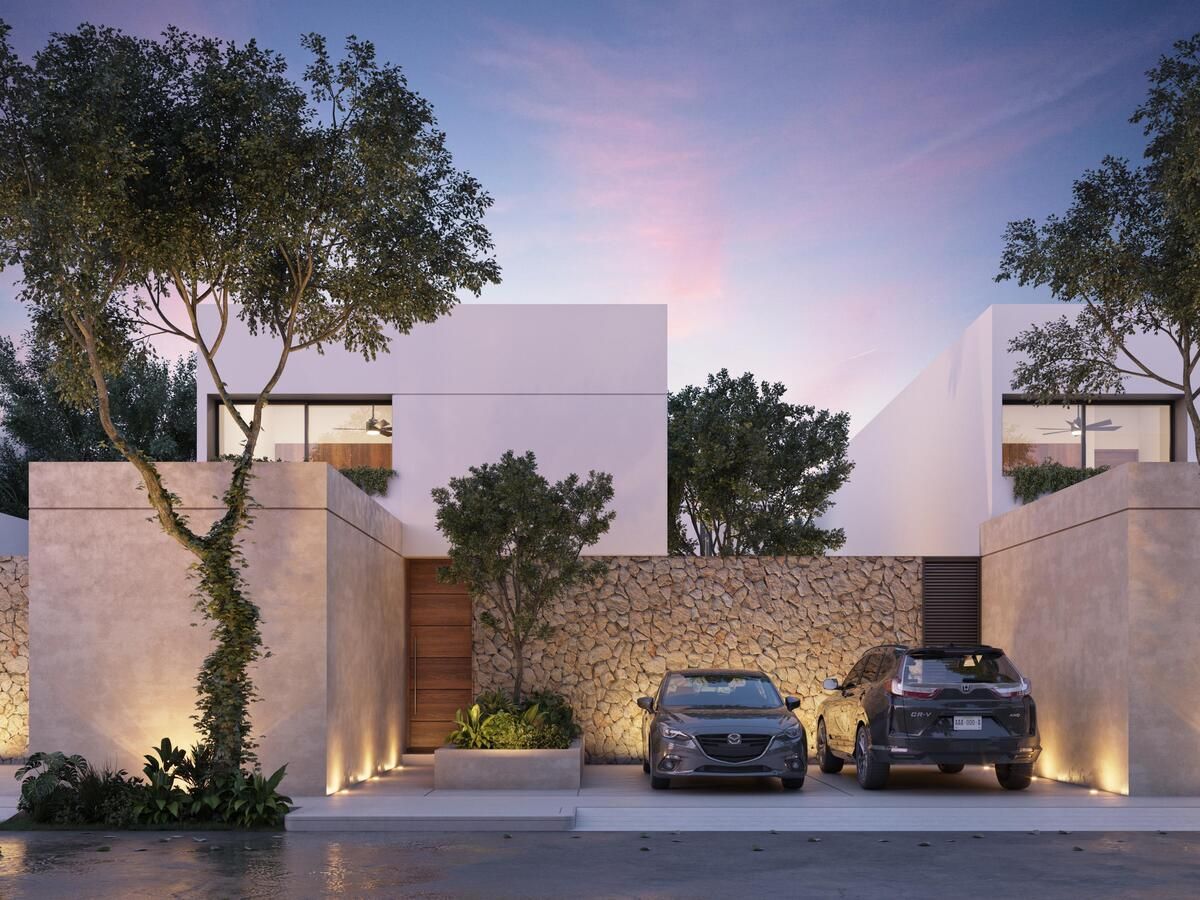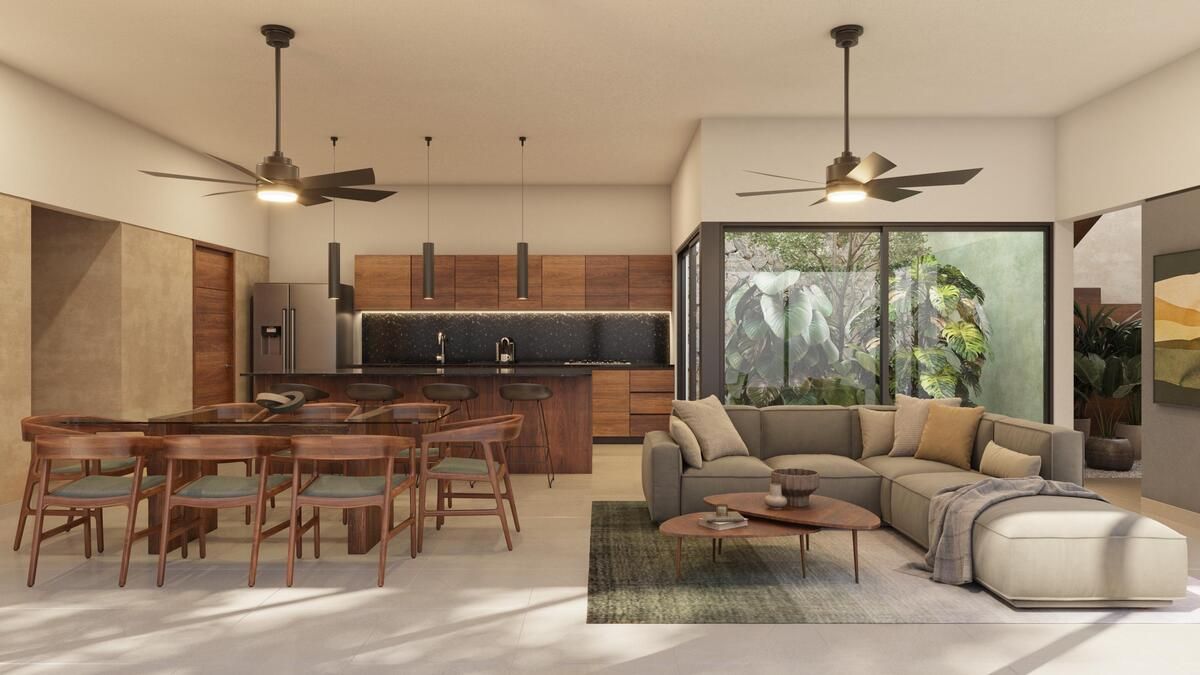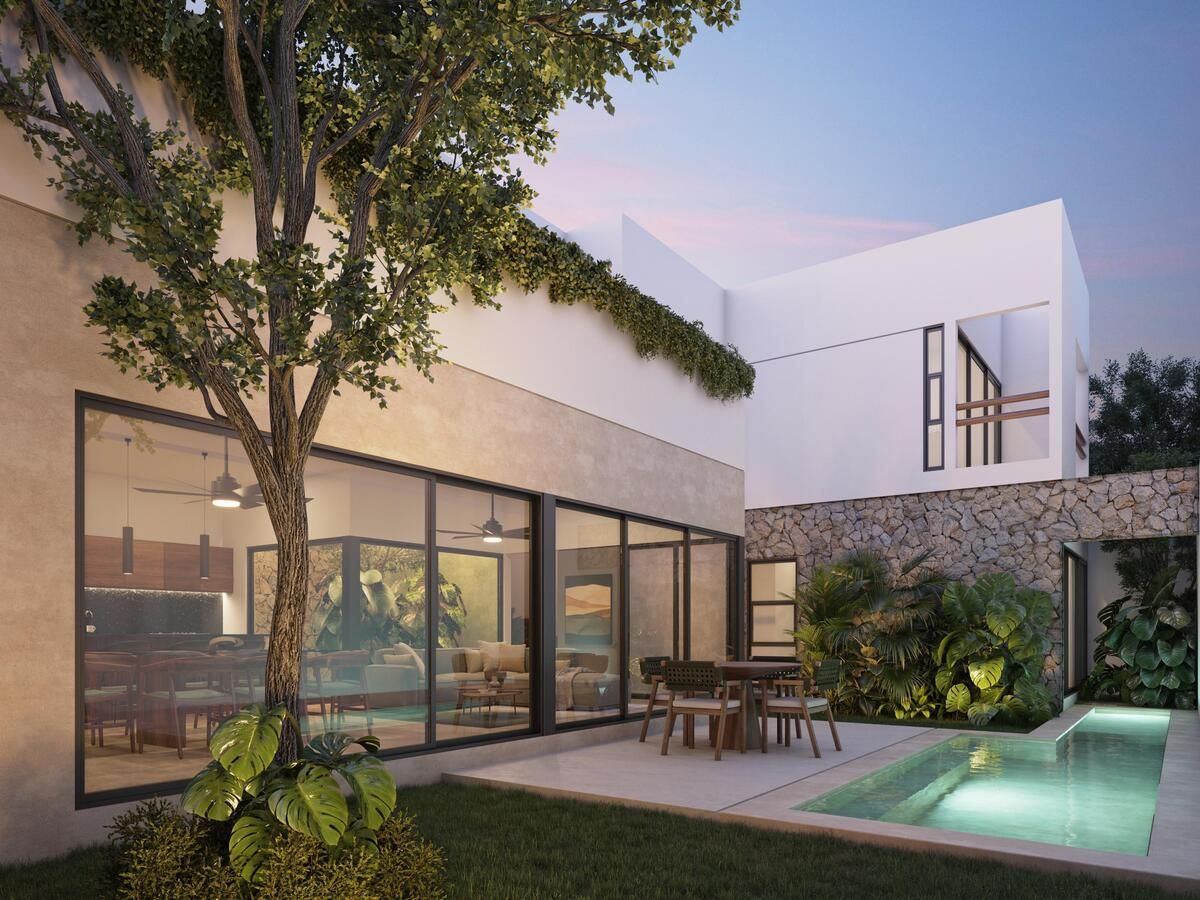





Project of 5 two-story houses in Cholul
First house READY by the end of September
4 Lots of 264 m2 ($4,790,000.00),
1 Lot 360 m2 (T5) ($4,905,000.00)
Construction 195 m2
Ground floor:
2-car garage
Living room and dining room with a height of 3 meters
Terrace
Kitchen with island.
Half bathroom
Laundry room with drying area and full bathroom for service.
Master bedroom with dressing area and full bathroom
Pool with stone design and chukum finish.
Upper floor:
2 bedrooms with dressing area and full bathroom each.
One of the bedrooms has a terrace with a view of the garden.
Includes:
Gas grill with 5 burners
Gas installation with stationary tank
Ducts and cables with switch for AC
Plants from the region
Lighting in gardens
Proyecto de 5 casas de 2 pisos en Cholul
Primera casa LISTA a finales de Septiembre
4 Terrenos de 264 m2 ($ 4,790,000.00) ,
1 Terreno 360 m2 (T5) ($ 4,905,000.00)
Construcción 195 m2
Planta baja:
Cochera 2 autos
Sala y comedo altura de 3 mts
Terraza
Cocina con isla.
Medio baño
Cuarto de lavado con area de tendido y baño completo para servicio.
Recámara principal con area de vestidor y baño completo
Piscina con diseño en piedra y acabo chukum.
Planta Alta:
2 habitaciones con área de vestidor y baño completo cada una.
Una de las habitaciones cuenta con terraza con vista al jardín.
Incluye:
Parrilla de gas con 5 quemadores
Instalación de gas con tanque estacionario
Ductos y cables con pastilla para AC
Plantas de la región
Iluminación en jardínes
Cholul, Mérida, Yucatán

