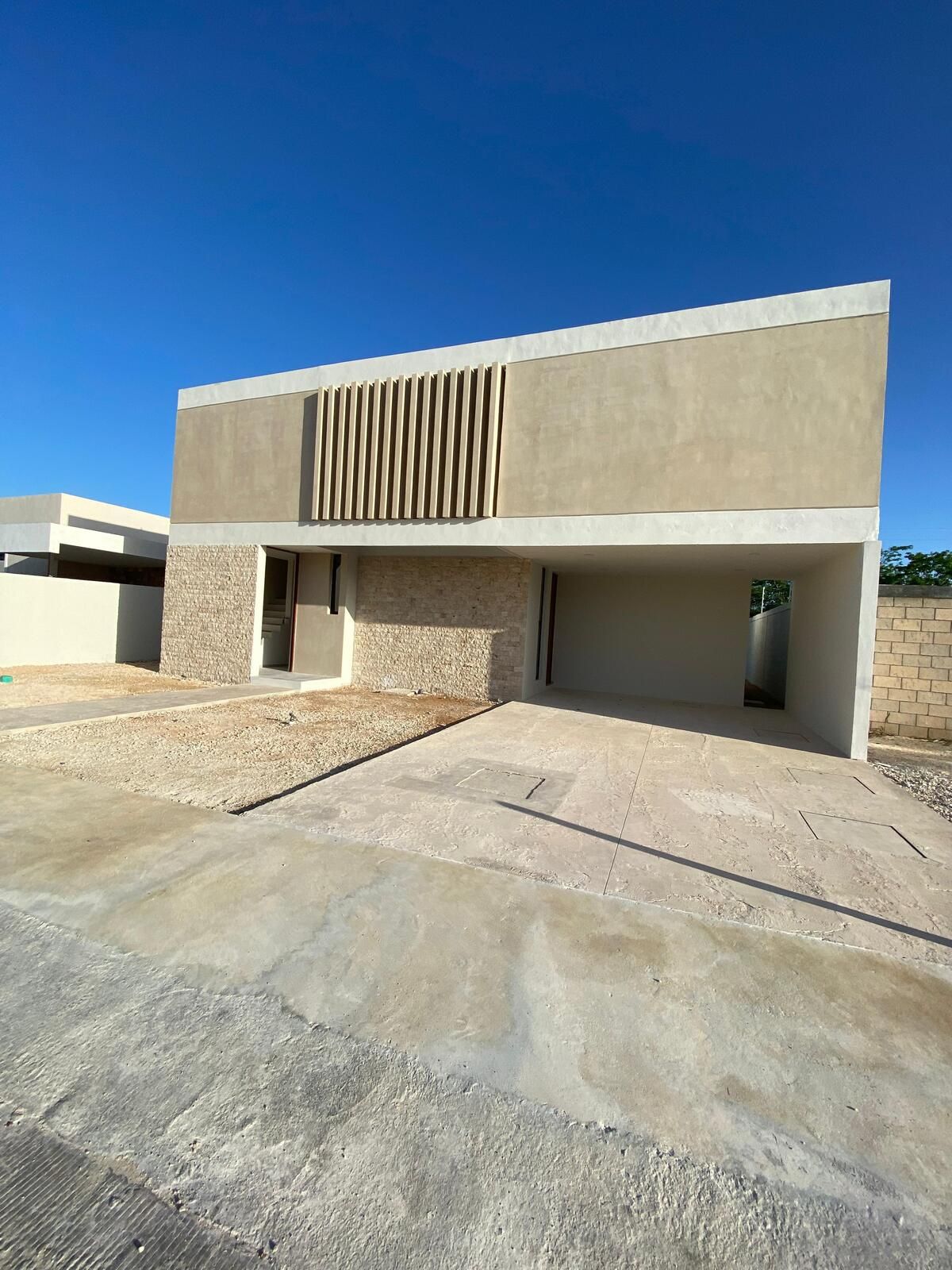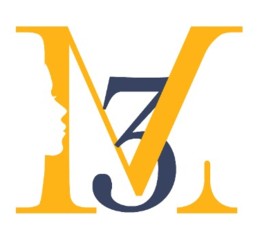





House for sale in a residential private area, located in Tamanché, Yucatán, north of the city of Mérida. Easy access to the ring road.
Just a few minutes away are shopping plazas such as; Akrópolis, The Harbor, Gran Plaza, City Center, and La Isla, Schools and Universities such as; Anáhuac del Mayab University, UVM Mérida, Faculty of Engineering, Mathematics from Uady, Modelo University, and Marista. Health clinics such as; Hospital del Faro del Mayab, Star Médica, Supermarkets such as; Bodega Aurrera, Super Aki, Chedraui, Convenience stores, among others.
MODEL 301
DESCRIPTION: 2 FLOORS
GROUND FLOOR
- Garage for four cars (two covered)
- Living room
- Dining room
- Kitchen
- Pantry area
- 1/2 guest bathroom
- Service room with full bathroom
- Secondary bedroom with walk-in closet and full bathroom
- Storage room
- Covered terrace
- Pool
UPPER FLOOR
- Master bedroom with walk-in closet and full bathroom
- Two secondary bedrooms with walk-in closet and full bathroom
AMENITIES:
- Controlled access
- Clubhouse
- Gym
- Business Bar
- Paddle courts
- Children's playground
- Kids club
- Swimming channel
- Pools
- Fire pit area
- Barbecue area
- Pet park
SURFACE:
- Land: 446.90 m2 (15.44*31.46)
- Construction: 301 m2
PAYMENT METHODS:
Bank credit | Own resources
• Reservation: $10,000 pesos
• Down payment: 10% minimum
• Maintenance fee: $2,837.82
!! The ideal space for you is waiting for you!! Don’t miss the opportunity to see it!! Contact us and schedule your visit.
**PRICE AND AVAILABILITY SUBJECT TO CHANGE WITHOUT PRIOR NOTICE*Venta de casa en privada residencial, ubicada en Tamanché, Yucatán, al norte de la ciudad de Mérida. Fácil acceso a periférico.
A pocos minutos se encuentran Plazas comerciales como; Akrópolis, The Harbor, Gran Plaza, City Center y la Isla, Escuelas y Universidades como; la universidad Anáhuac del Mayab, UVM Mérida, Facultad de Ingeniería, Matemáticas de la Uady, la universidad
Modelo y la Marista. Clínicas de salud como; el Hospital del Faro del Mayab, Star Médica, Supermercados como; Bodega Aurrera, Super Aki, Chedraui, Tiendas de conveniencia, entre otros.
MODELO 301
DESCRIPCIÓN: 2 PLANTAS
PLANTA BAJA
- Cochera para cuatro autos (dos techados)
- Sala
- Comedor
- Cocina
- Área de alacena
- 1/2 baño de visitas
- Cuarto de servicio con baño completo
- Recámara secundaria con closet vestidor y baño completo
- Bodega
- Terraza techada
- Alberca
PLANTA ALTA
- Recámara principal con closet vestidor y baño completo
- Dos recámaras secundarias con closet vestidor y baño completo
AMENIDADES:
- Acceso controlado
- Casa club
- Gimnasio
- Bussines Bar
- Canchas de Pádel
- Juegos infantiles
- Kids club
- Canal de nado
- Albercas
- Área de fogata
- Área de asadores
- Pet park
SUPERFICIE:
- Terreno: 446.90 m2(15.44*31.46)
- Construcción: 301 m2
MÉTODOS DE PAGO:
Crédito bancario | Recurso propio
• Apartado: $10,000 pesos
• Enganche: 10% mínimo
• Cuota de mantenimiento: $2,837.82
¡¡El espacio ideal para ti está esperándote!! ¡¡No dejes pasar la oportunidad de conocerlo!! Contáctanos y agenda tu visita.
**PRECIO Y DISPONIBILIDAD SUJETO A CAMBIO SIN PREVIO AVISO*
