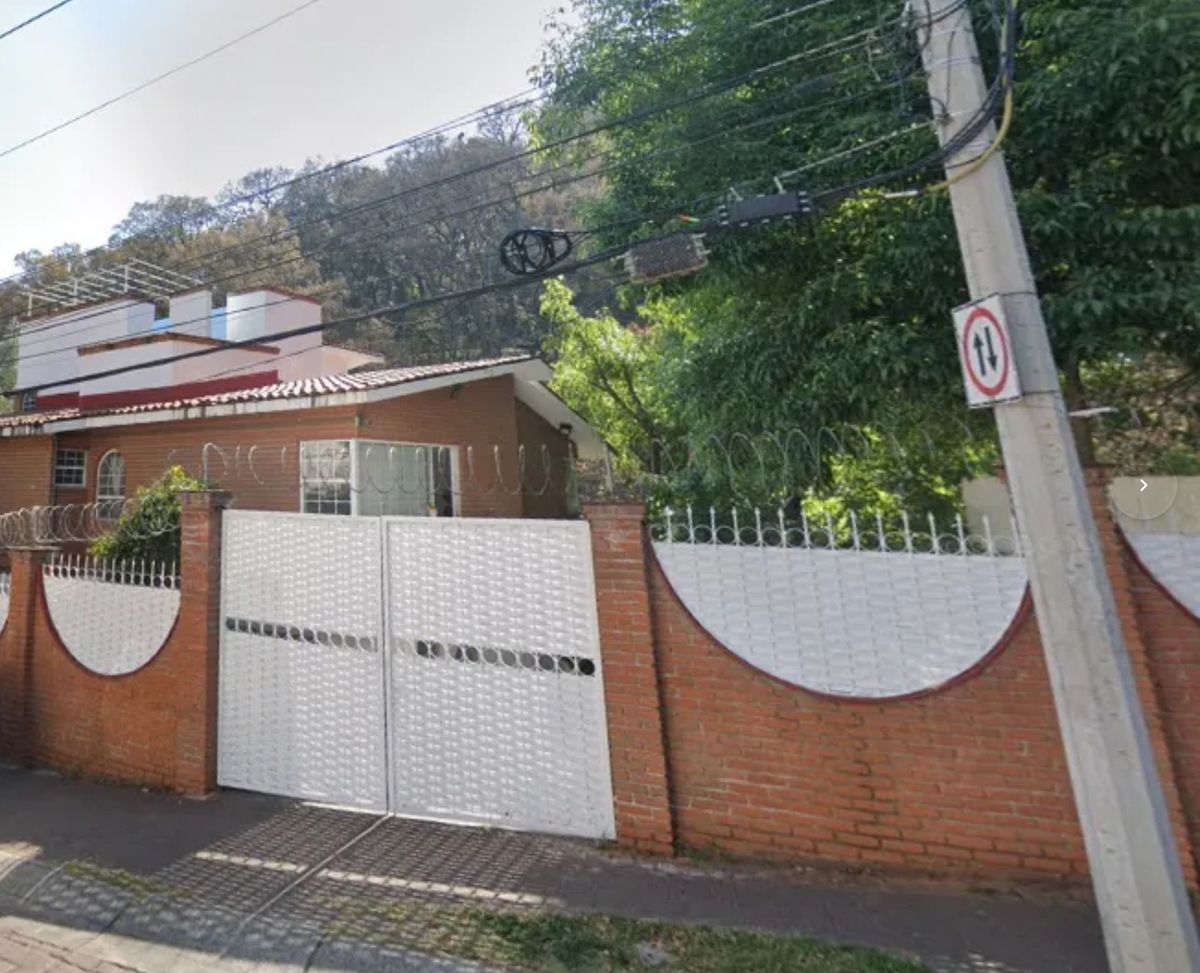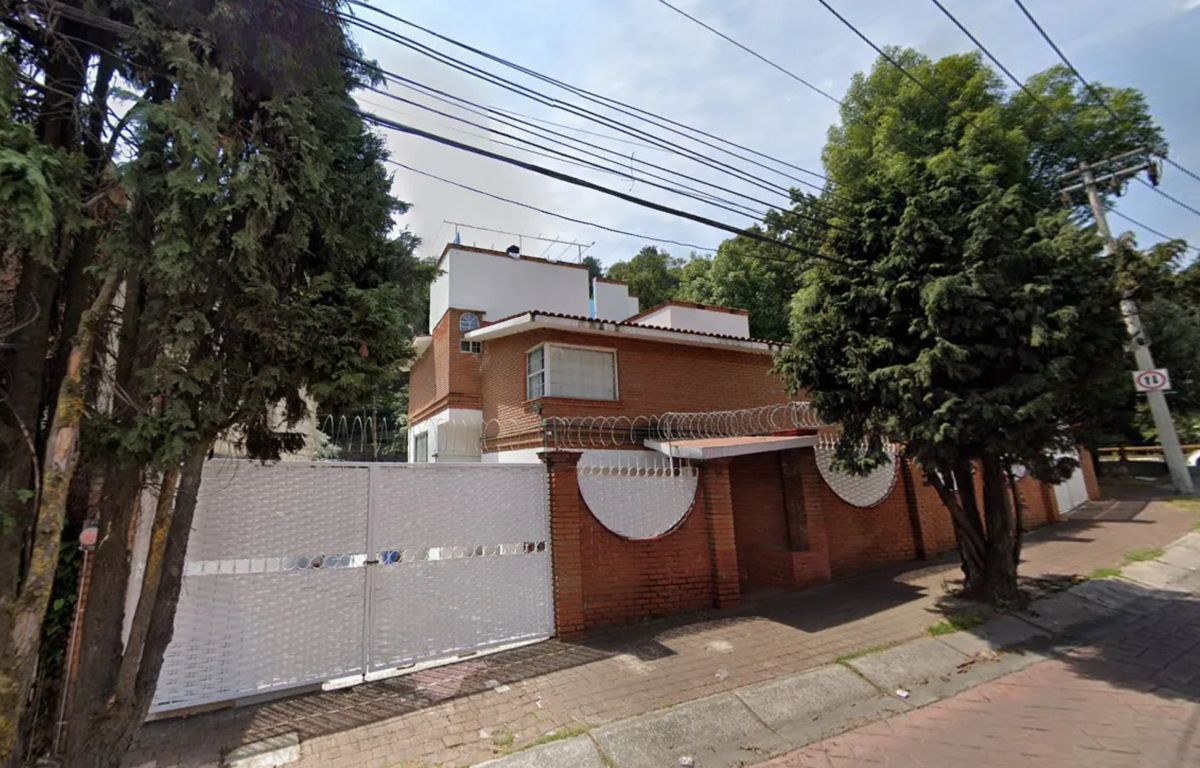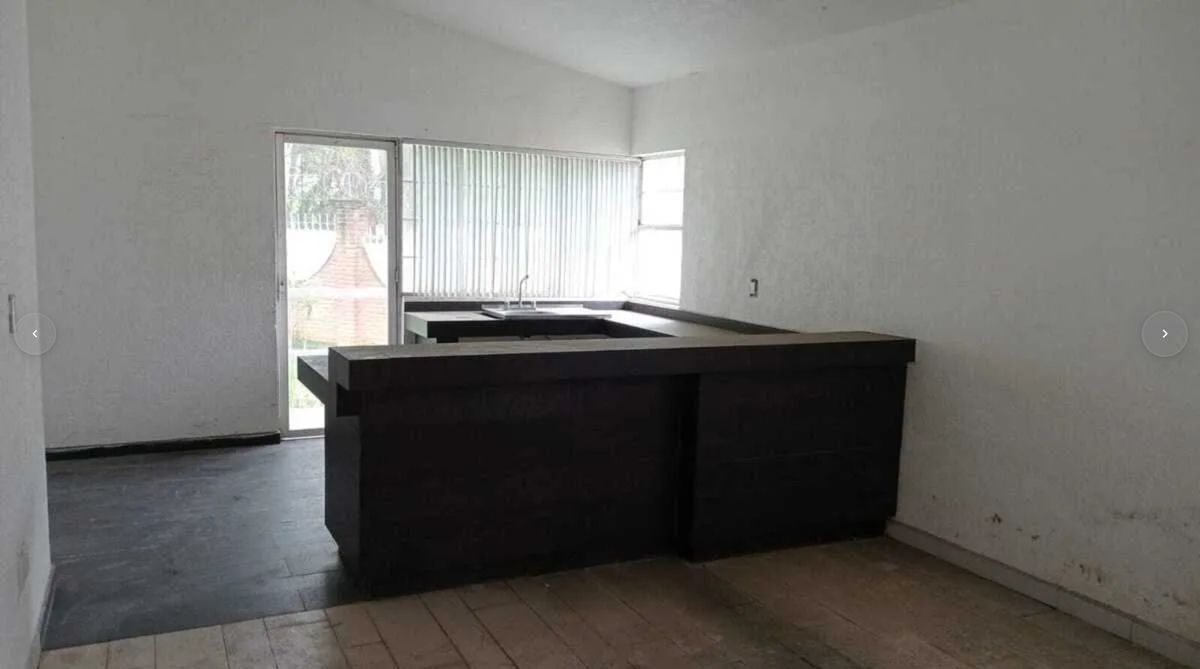





4-level house with 342.38 m2 of land and 339.42 m2 of construction. At the entrance, it has a hallway, 2 patios, parking for 4 cars, and a large garden. On the ground floor, there is a lobby, reception area, half bathroom, living room, dining room, kitchen with pantry, breakfast nook, ante-dining room, study, and laundry area. On the upper floor, there is a lobby, 4 bedrooms, and 3 full bathrooms. An apartment on the lower level with living-dining room, kitchen, one bedroom, and full bathroom. In basement 1, there is a game room, and in basement 2, a TV room.
Visits by appointment only.Casa habitación de 4 niveles con 342.38 m2 de terreno y 339.42 m2 de construcción. En la entrada cuenta con zaguán, 2 patios, estacionamiento para 4 autos y un amplio jardín. En planta baja tiene un vestíbulo, recibidor, medio baño, estancia, comedor, cocina con alacena, desayunador, ante comedor, estudio y área de lavado. En planta alta cuenta con un vestíbulo, 4 recamaras y 3 baños completos. Un departamento en la parte de abajo con sala comedor, cocina una recamara y baño completo. En sótano 1 cuenta un saló de juegos y en sótano 2 sala de tv.
Visitas con previa cita.
Villa Verdún, Álvaro Obregón, Ciudad de México
