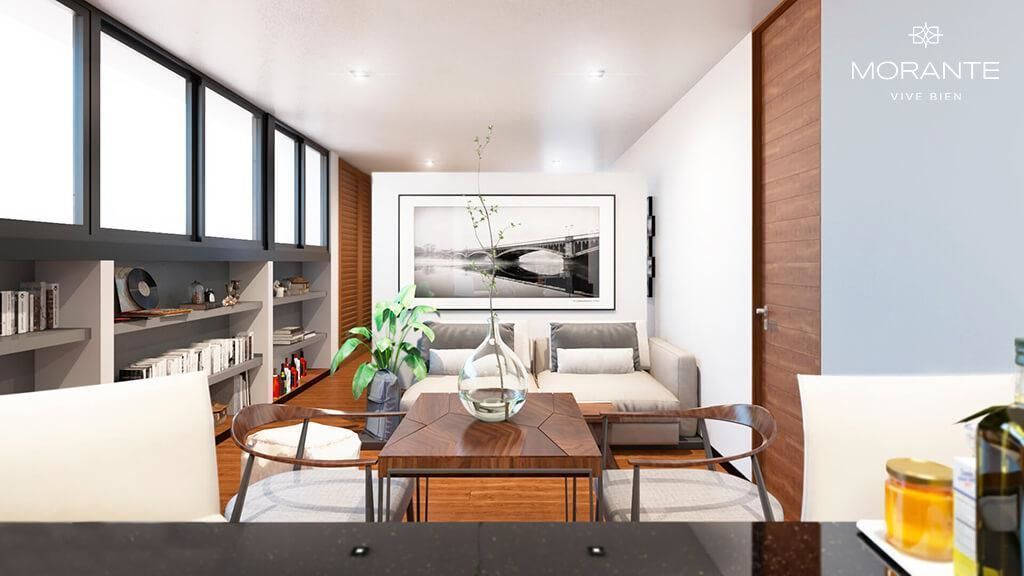



It consists of 12 apartments distributed in 4 towers of 3 levels each, divided into 2 types of 1-bedroom apartments and the other 2-bedroom apartments. The apartments are designed in such a way that they overlook the central or rear gardens, thus giving a direct interaction with the context of the development.
Distribution:
-Master bedroom with walk-in closet and full bathroom.
-Living/Dining Room.
-Kitchen.
-Guest bathroom.
-Service room.
Delivery date: November 2020
Credits: BANK, COFINAVIT, PEMEX AND SECOND INFONAVIT CREDIT
SPACES
Kitchen
Dining room
Daily dining room
Sala
Terraza
Dressing roomConsta de 12 departamentos distribuidos en 4 torres de 3 niveles c/u, divididos en 2 tipos de apartamentos de 1 recámara y los otros de 2 recámaras. Los departamentos están diseñados de manera que tengan vista hacia los jardínes centrales o traseros dando así una interacción directa con el contexto del desarrollo.
Distribución:
-Recámara principal con closet vestidor y baño completo.
-Sala/Comedor.
-Cocina.
-Baño de visitas.
-Cuarto de servicios.
Fecha de entrega: Noviembre 2020
Créditos: BANCARIOS, COFINAVIT, PEMEX Y SEGUNDO CREDITO DE INFONAVIT
ESPACIOS
Cocina
Comedor
Comedor diario
Sala
Terraza
Vestidor

