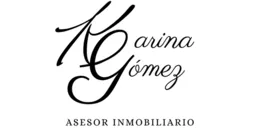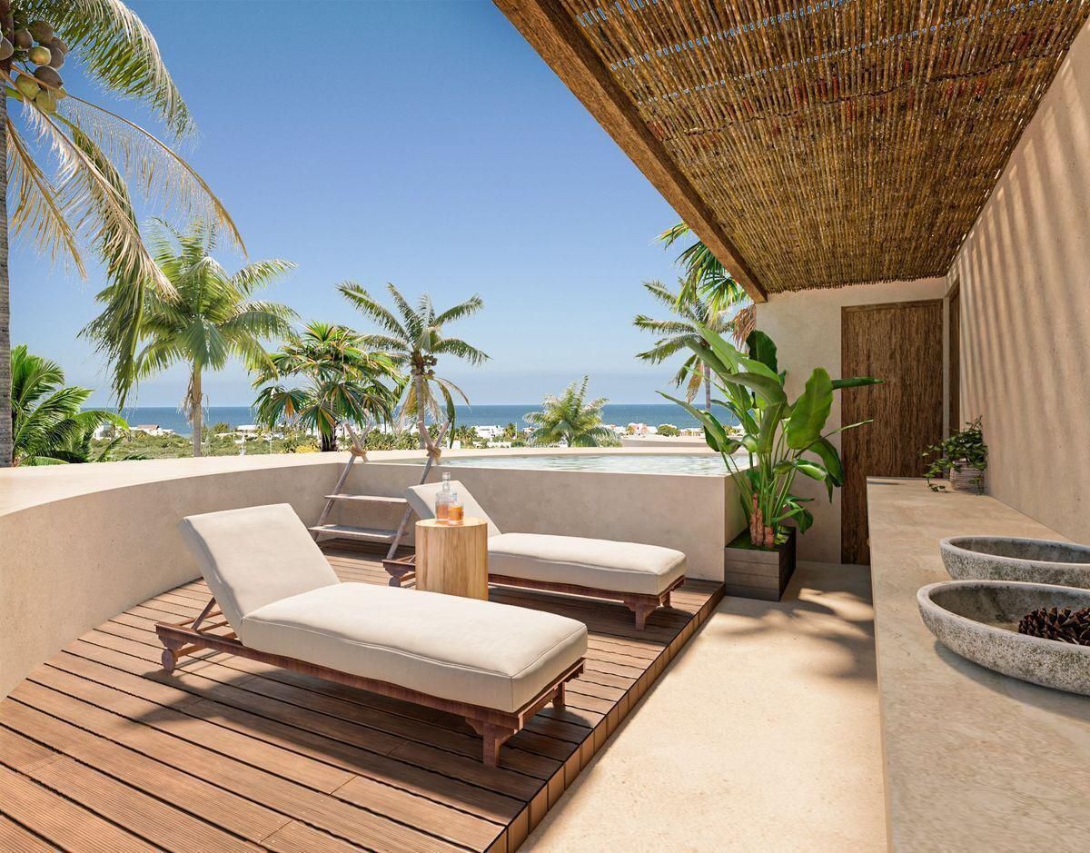
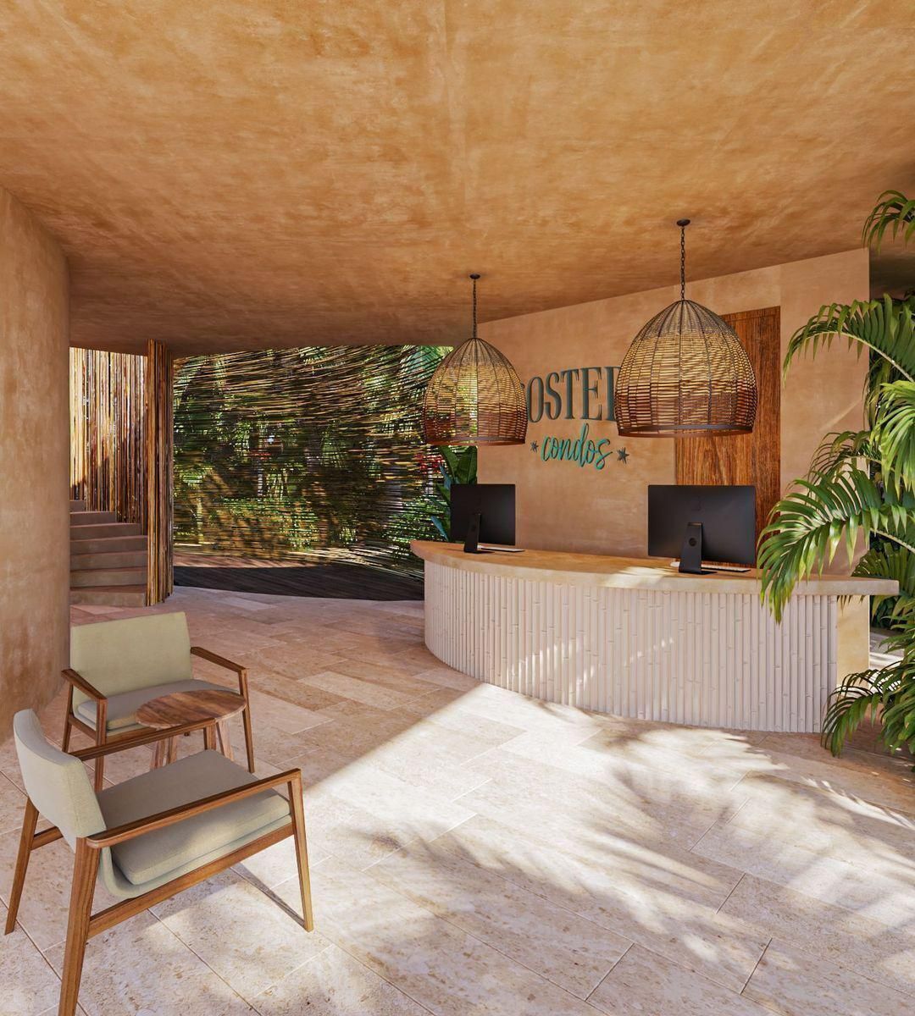
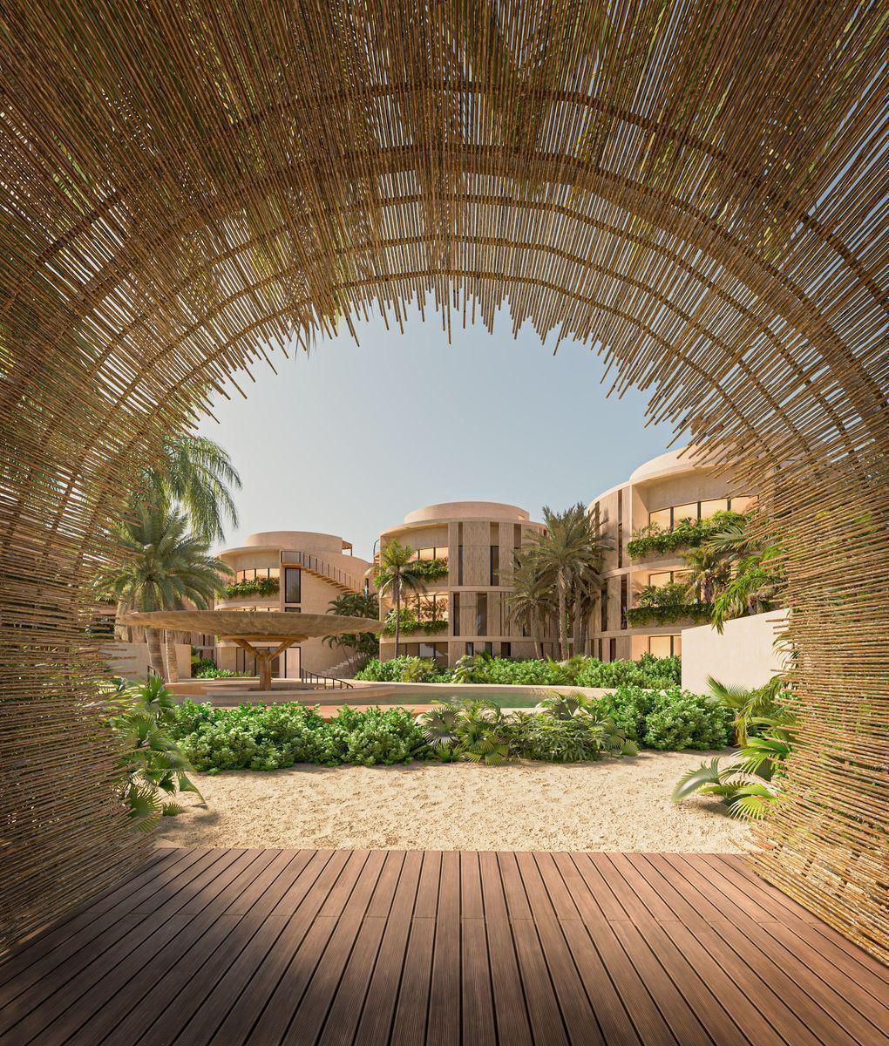

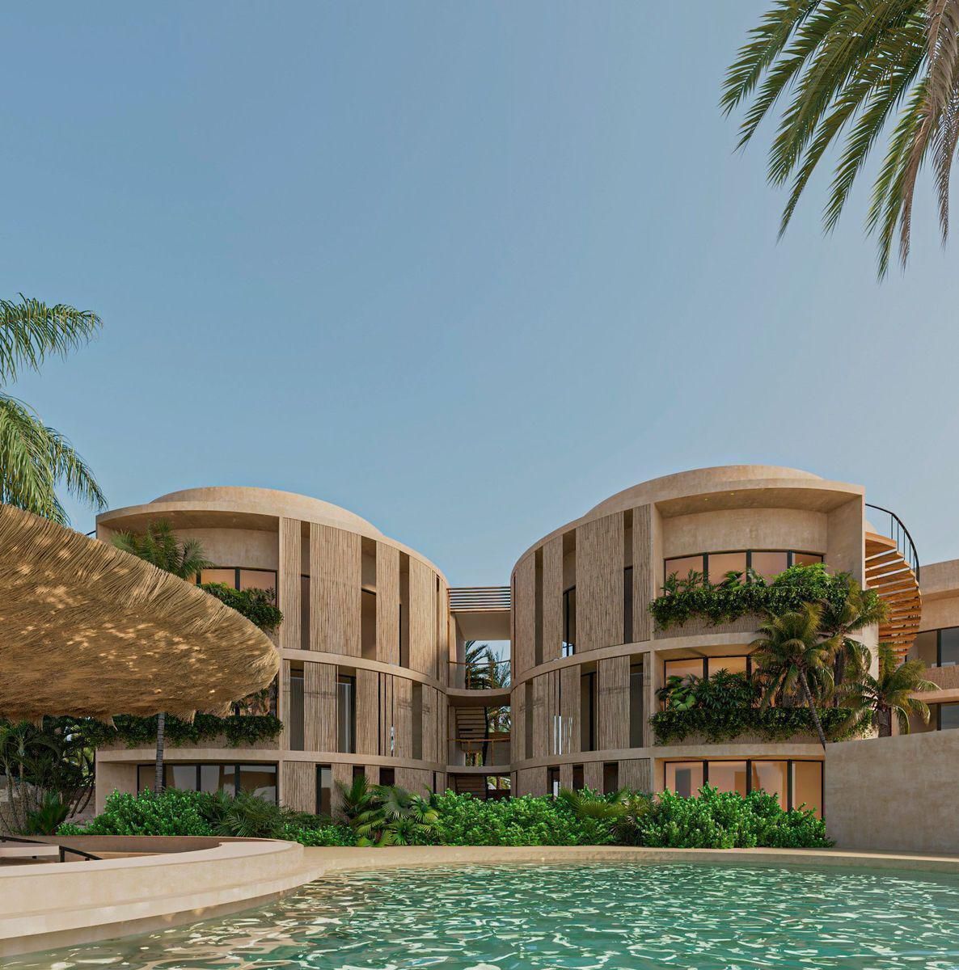
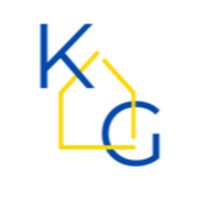
Costera Condos is 44 apartments in a relaxed and sustainable environment, combining sophistication with nature that will allow you to enjoy the best days with family, in addition to generating an immediate return on investment with vacation rentals that guarantee a much higher ROI than a property in the city.
AMENITIES
-Pools divided into 2 locations
-Security and controlled access 24/7
-Reception / Concierge
-Social area with palapa, terrace, and bar
-15 m lookout with a view of the lagoon
-Climate-controlled event area for 50 people
-Gym
-Parking
-Coworking area
-Children's area
-Parking
PENT GARDEN MODEL
CONSTRUCTION: 125 m2
GARDEN AREA: 121.32 m2
DISTRIBUTION:
-2 parking spaces
-Living / Dining room
-Kitchen with bar, equipped with grill and cabinetry
-Laundry area
-Bedroom 1 with full bathroom and space for closet
-Bedroom 2 with full bathroom and space for closet
-Bedroom 3 with full bathroom and space for closet
-Covered terraces
-Garden
-Sun deck
-Endemic vegetation
APARTMENT A
CONSTRUCTION: 65 m2
TERRACE: 14 m2
DISTRIBUTION:
1 parking space
Social area of living-dining room and kitchen equipped with grill and cabinetry
2 bedrooms, one with lock-off mode with independent access.
2 full bathrooms
Covered terraces
Plunge pool
Area with wooden deck, endemic vegetation
Laundry area
APARTMENT B
CONSTRUCTION: 42 m2
TERRACE: 10 m2
DISTRIBUTION:
1 parking space
Social area of living-dining room and kitchen equipped with grill and cabinetry
1 bedroom
1 full bathroom
Covered terraces
Plunge pool
Area with wooden deck
Endemic vegetation.
Laundry area
PENTHOUSE
CONSTRUCTION: 107 m2
TERRACE: 23 m2
ROOF: 21 m2
DISTRIBUTION:
3 bedrooms
(1 bedroom in lock-off mode with independent entrance)
3 bathrooms
Living room
Dining room
Kitchen with bar, equipped with grill and cabinetry
Covered terraces
Garden
Endemic vegetation
Travertine marble floors, tempered glass bathroom enclosures, walls and ceiling in natural chukum finish
Exclusive rooftop for Penthouse use:
Sun deck with deck, pool, full bathroom, service bar with stainless steel sink
Travertine marble floors, tempered glass bathroom enclosures, walls and platform in chukum finish
2 parking spaces
EQUIPMENT:
-Kitchen with grill and cabinetry
-Semi-dressed closets
-Air conditioning
-Glass fixed in bathrooms
-Marble floors
Reservation:
$10,000 pesos.
Down payment: 30% on promise, 30% on financing for 24 months, balance 40% upon delivery.
Maintenance fee:
1 BED $ 1,400.
2 BED $ 1,900
PG or PH of 3 BED. $2,900
Reserve fund: 5 MONTHS
FINANCING: Bank loans, cash, and own resources
DEPMODEL B TOWER 9 $3,660,750 MXN
*Price valid March 2025
*Notarial fees, rights, and taxes NOT INCLUDED in the prices shown here
*The total price will be determined based on the variable amounts of credit concepts and notarial fees that must be consulted with the promoters.Costera Condos son 44 departamentos en un ambiente relajado y sustentable, combinado la sofisticación con la naturaleza que permitirá disfrutar de los mejores días en familia, además de poder generar un retorno de inversión inmediato con rentas vacacionales que garantizan un ROI mucho mayor que una propiedad en la ciudad.
AMENIDADES
-Albercas divididas en 2 ubicaciones
-Vigilancia y acceso controlado 24/7
-Recepción / Concierge
-área social con palapa, terraza y bar
-Mirador de 15 m con vista a la laguna
-área de eventos climatizada para 50 personas
-Gimnasio
-Estacionamiento
-área de cowork
-área infantil
-Estacionamiento
MODELO PENT GARDEN
CONSTRUCCIÓN: 125 m2
M2 DE JARDíN 121.32 m2
DISTRIBUCIÓN:
-2 cajones de estacionamiento
-Sala / Comedor
-Cocina con barra, equipada con parrilla y carpintería
-área de lavado
-Recámara 1 con baño completo y espacio para closet
-Recámara 2 con baño completo y espacio para closet
-Recámara 3 con baño completo y espacio para closet
-Terrazas techadas
-Jardín
-Asoeladero de deck
-Vegetación endémica
DEPARTAMENTO A
CONSTRUCCION: 65m2
TERRAZA: 14 M2
DISTRIBUCION:
1 cajón de estacionamiento
área social de sala- comedor y cocina equipada con parrilla y carpintería
2 recamaras una con modalidad lock off con acceso independiente.
2 baños completos
Terrazas techadas
Plunge pool
área con deck de madera, vegetación endémica
área de lavado
DEPARTAMENTO B
CONSTRUCCION: 42m2
TERRAZA: 10 M2
DISTRIBUCION:
1 cajón de estacionamiento
área social de sala- comedor y cocina equipada con parrilla y carpintería
1 recamaras
1 baño completo
Terrazas techadas
Plunge pool
área con deck de madera
Vegetación endémica.
área de lavado
PENTHOUSE
CONSTRUCCION: 107 m2
TERRAZA: 23 m2
ROOF: 21 m2
DISTRIBUCION:
3 recámaras
(1 recamara en modalidad Lock off con entrada Independiente)
3 baños
Sala
Comedor
Cocina con barra, equipada con parrilla y carpintería
Terrazas techadas
Jardín
Vegetación endémica
Pisos de mármol travertino, cancelería de baño de cristal templado, paredes y plafón en acabado chukum natural
Roof top exclusivo para uso del Penthouse:
Asoleadero con deck, piscina, baño completo, barra de servicio con tarja de acero inoxidable
Pisos de mármol travertino, cancelería de baño de cristal templado, paredes y platón en acabado chukum
2 cajones de estacionamiento
EQUIPAMIENTO:
-Cocina con parrilla y carpintería
-Closets semi vestidos
-Aires acondicionados
-Fijo de cristal en baños
-Pisos de mármol
Apartado:
$10,000 pesos.
Enganche: 30% en promesa 30% en financiamiento a 24 meses saldo el 40% contra entrega.
Cuota de mantenimiento:
1 REC $ 1,400.
2 REC $ 1,900
PG O PH DE 3 REC. $2,900
Fondo de reserva: 5 MESES
FINANCIAMIENTOS: Créditos bancarios, contado y recurso propio
DEPMODELO B TORRE 9 $3,660,750 MXN
*Precio vigente marzo 2025
*Gastos notariales, derechos e impuestos NO INCLUIDOS en los precios aquí mostrados
*El precio total se determinará en función de los montos variables de conceptos de crédito y gastos notariales que deben ser consultados con los promotores.

