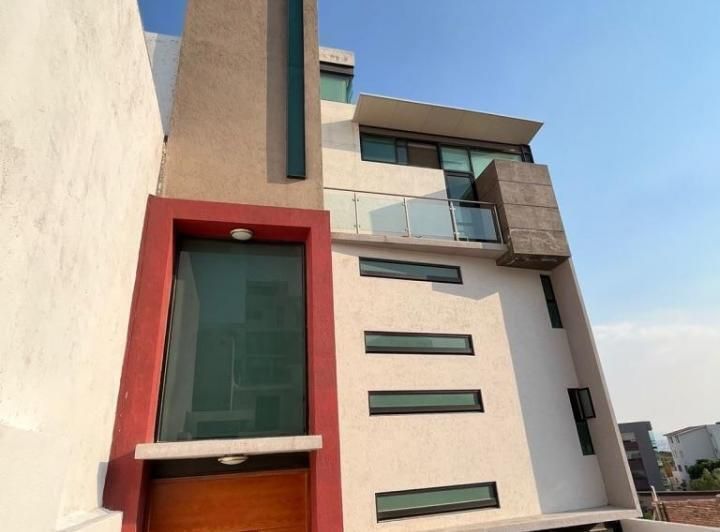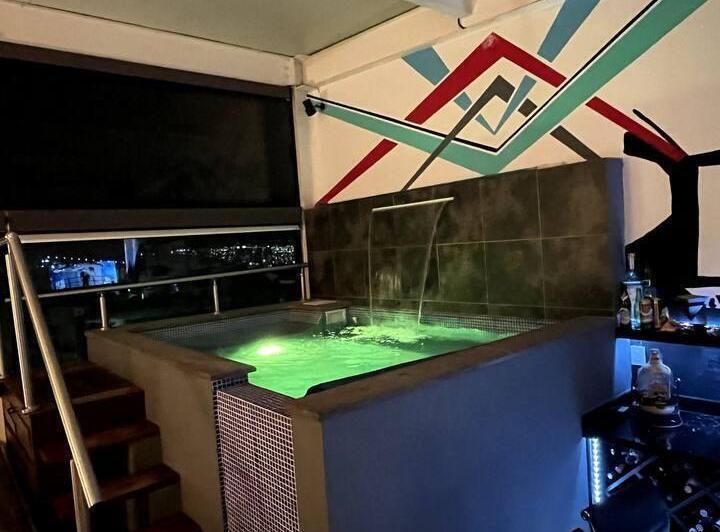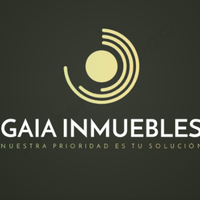





‼️Sale of Luxury Building (house) with 9 Suites and a PH in Milenio III Queretaro‼️
$13,900,000
GENERAL DESCRIPTION:
WORK: Building with 9 Studios/Suites and 1 family apartment.
CATEGORY: First-class residential with excellent special utilization meter by meter, rented all 9 suites.
LOCATION: Milenio III subdivision, QUERETARO, QRO.
LAND AREA: 308.46, 9.70 wide on the street and at the back to the park and 31.80 long or deep.
CONSTRUCTION AREA: 585 m2 according to license, 750 m2 real.
DESCRIPTION: Development on 7 levels. Each suite has a kitchenette, closet, and full bathroom.
Basement, 50 m2 (level 1): Party room with bar, 3 toilets, and double sink, bar with sink and service bar.
Ground floor, 200 m2 (level 2): Terrace, with small pool, bar with sink, gas outlet for grill or gas barbecue, 2 toilets, 2 sinks, and a shower. On this same level are 3 studios with a backyard.
Level 3, 100 m2: Garage for 9 cars, Lobby, stairs, Service room with full bathroom, Driver's room with full bathroom, Cistern area.
Level 4, 100 m2: Lobby and 3 studios.
Level 5, 100 m2: Lobby and 3 studios.
Level 6, 100 m2: Lobby, Equipped kitchen with dishwasher, stove with oven, microwave area, duplex refrigerator, and cupboards. Living-dining room with bar with sink, 2 toilets, and a sink, laundry closet, small pool, master bedroom with desk area and full bathroom with a toilet, a shower, double sink, and jacuzzi.
Level 7, 50 m2: Hallway, 2 bedrooms of different sizes, one with a balcony with an intermediate shared bathroom with a toilet, a shower, double sink.‼️Venta de Edificio (casa) de lujo con 9 Suites y un PH en Milenio III Queretaro‼️
$13,900,000
DESCRIPCION GENERAL:
OBRA: Edificio de 9 Estudios/Suites y 1 Departamento familiar.
CATEGORIA: Residencial de primera con excelente aprovechamiento especial metro por metro, Rentado las 9 suites.
UBICACIÓN: Fraccionamiento Milenio III, QUERETARO, QRO.
SUPERFICIE TERRENO: 308.46, 9.70 de ancho en calle y en la parte posterior al parque y 31.80 de largo o fondo.
SUP. CONSTRUCCION: 585 m2 según licencia, 750 m2 reales.
DESCRIPCION: Desarrollo en 7 niveles. Cada suite tiene cocineta, closet y baño completo.
Planta sótano, 50 m2 (nivel 1): Salón de fiestas con barra, 3 wcs y doble lavabo, barra con tarja y barra de servicio.
Planta baja, 200 m2 (nivel 2): Terraza, con alberca pequeña, barra con tarja, salida para gas para parrilla o asador con gas, 2 wcs, 2 lavabos y una regadera. En ese mismo nivel están 3 estudios con patio trasero.
Planta nivel 3, 100 m2: Cochera para 9 autos, Vestíbulo, escaleras, Cuarto de servicio con baño completo, Cuarto de chofer con baño completo, Área de cisternas.
Planta nivel 4, 100 m2: Vestíbulo y 3 estudios.
Planta nivel 5, 100 m2: Vestíbulo y 3 estudios.
Planta nivel 6, 100 m2: Vestíbulo, Cocina equipada con lavavajillas, estufa con horno, área de micro, refrigerador dúplex y alacenas. Sala-comedor con barra de bar con tarja, 2 wcs y un lavabo, closet de lavado, alberca pequeña, recamara principal con área de escritorio y baño completo con un wc, una regadera, doble lavabo y tina de hidromasaje.
Planta nivel 7, 50 m2: Pasillo, 2 recamaras de diferentes tamaños, una con balcón con baño intermedio compartido con un wc, una regadera, doble lavabo.
Milenio III, Querétaro, Querétaro
