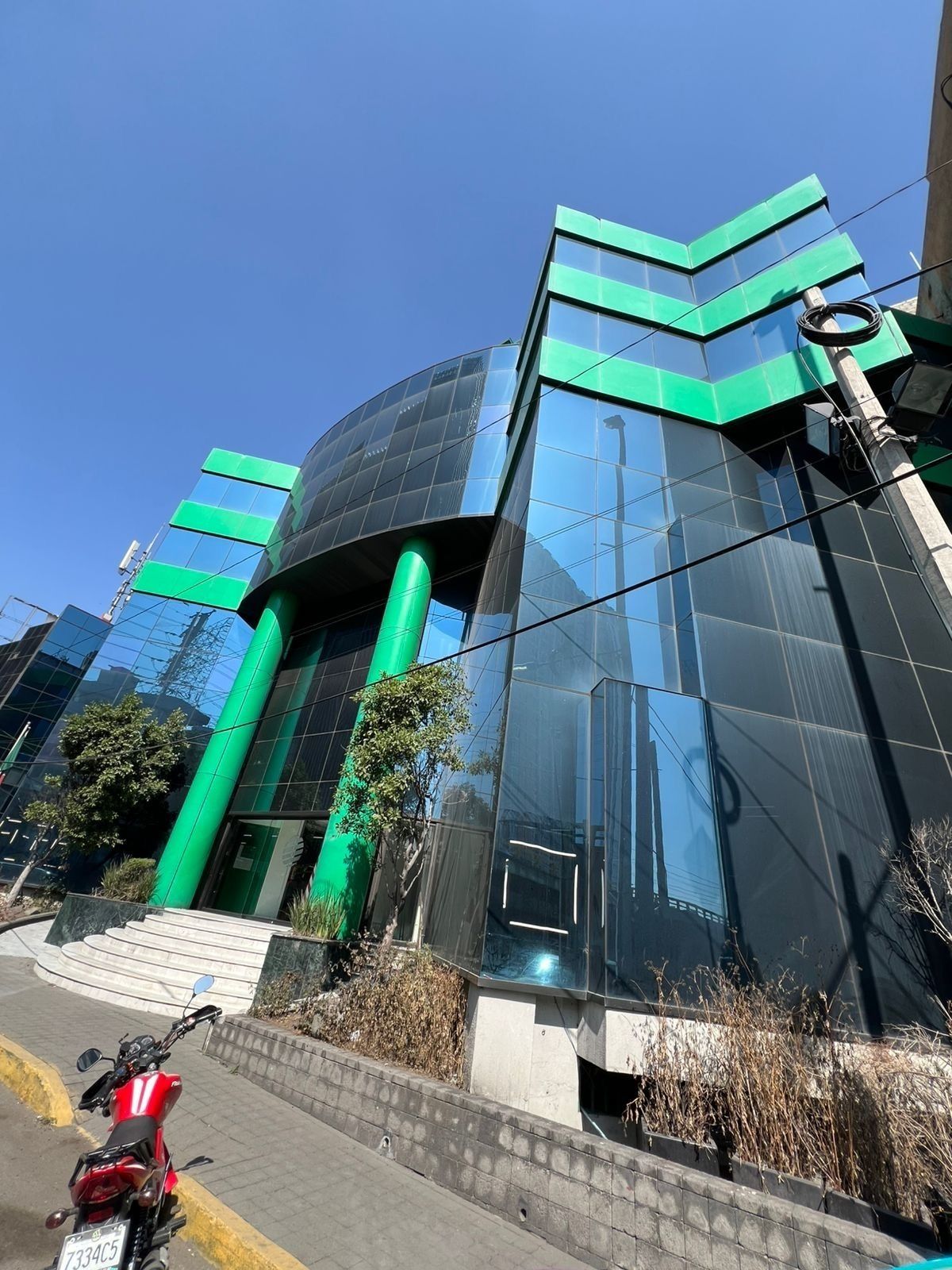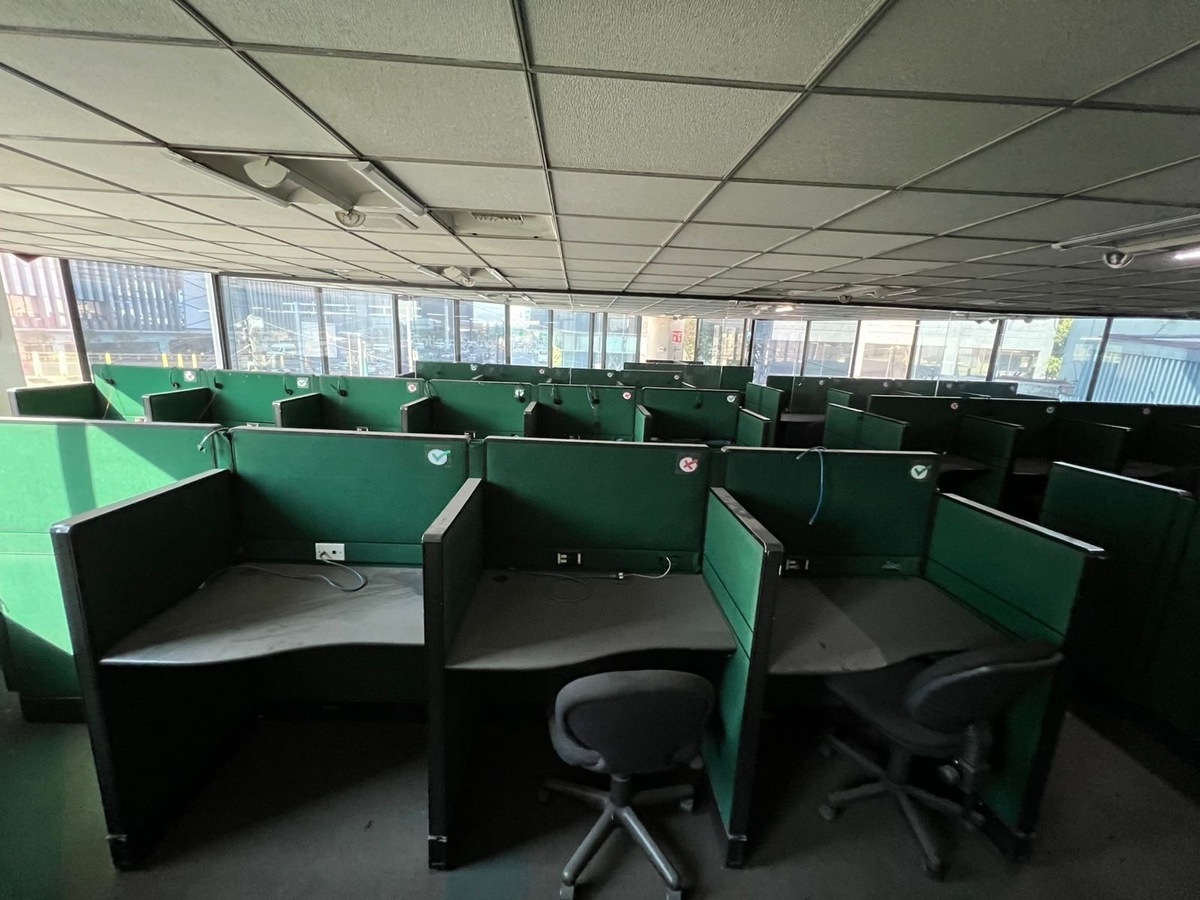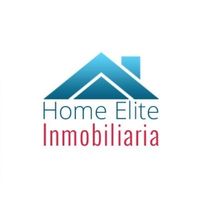





Sale of Building in Río San Joaquín,
It is located in front of "PLAZA TOREO"; a few blocks from METRO TOREO and a few meters from the access to the second floor of the ring road.
With the following characteristics:
IN BASEMENT
01. MEDICAL SERVICE AND CISTERN
It has a space conditioned to provide medical service to the staff and has a cistern to guarantee the water service.
02. PARKING
It has space to set up a parking lot; for more than 40 cars.
GROUND FLOOR
Here we will find the reception area with a small waiting room, as well as access to the elevator. On each side of the building is the partition area.
SECOND FLOOR WORK AREA
Perfectly distributed spaces, leaving wide corridors that provide a comfortable place to work.
THIRD FLOOR MANAGEMENT
Here we will find areas designed for management positions and trusted positions, having large windows that provide natural light to these spaces.
FOURTH FLOOR PRESIDENCY
These spaces were designed in an environment full of elegance and comfort. In the presidency area, there is a waiting room, presidential desk, private meeting room, as well as a full bathroom. It has another office for the general director.
ROOF GARDEN
With a spectacular view, we will find this terrace that has a kitchen, space for tables, 2 small storage rooms, and an office for the person in charge of this space.
The restrooms are separated (ladies and gentlemen) and are located on each floor, having 4 toilets on each floor with their corresponding sinks.
All documents in order, approximate age 21 years, remaining useful life 69 years, total life 90 years.Venta de Edificio en Río San Joaquín,
Se encuentra frente a “PLAZA TOREO” ; a unas cuadras del METRO TOREO y a unos metros del acceso al segundo piso de periférico.
Con las siguientes características:
EN SÓTANO
01. SERVICIO MÉDICO Y CISTERNA
Cuenta con espacio acondicionado para brindar servicio médico al personal y cuenta con cisterna para garantizar el servicio de agua.
02. ESTACIONAMIENTO
Tiene espacio para acondicionar un estacionamiento; para más de 40 autos.
PLANTA BAJA
Aquí encontraremos el área de recepción con una pequeña sala de espera, así como el acceso al elevador. De cada lado del edificio se encuentra el área de mamparas.
SEGUNDO PISO ÁREA DE TRABAJO
Espacios perfectamente distribuidos, dejando amplios pasillos que proporcionan un lugar cómodo para trabaja.
TERCER PISO GERENCIA
Aquí encontraremos áreas diseñadas para los puestos gerenciales y para puestos de confianza, teniendo grandes ventanales que proporcionan una
luz natural a estos espacios.
CUARTO PISO PRESIDENCIA
Estos espacios fueron diseñados en un ambiente
lleno de elegancia y comodidad. En el área de
presidencia se encuentra una sala de espera, escritorio presidencial, sala de juntas privada, así como un baño completo. Cuenta con otra oficina más para el director general.
ROOF GARDEN
Con una vista espectacular encontraremos esta terraza que cuenta con cocina, espacio para mesas, 2 pequeñas bodegas y una oficina para el encargado(a) de este espacio.
Los sanitarios están separados (damas y caballeros) y se encuentran en cada piso, teniendo 4 WC’s en cada piso con sus correspondientes lavamanos.
Todos los documentos en regla, edad aproximada 21 años, vida útil remanente 69 años, vida total 90 años.
Lomas de Sotelo, Miguel Hidalgo, Ciudad de México

