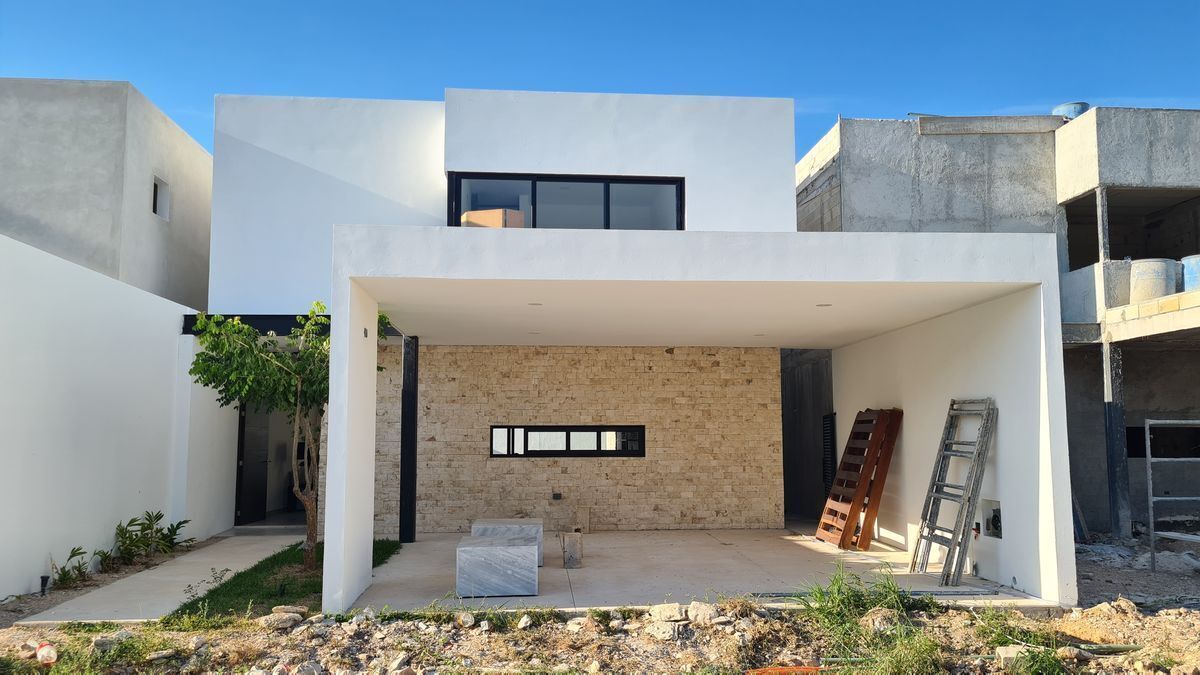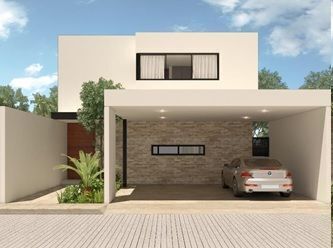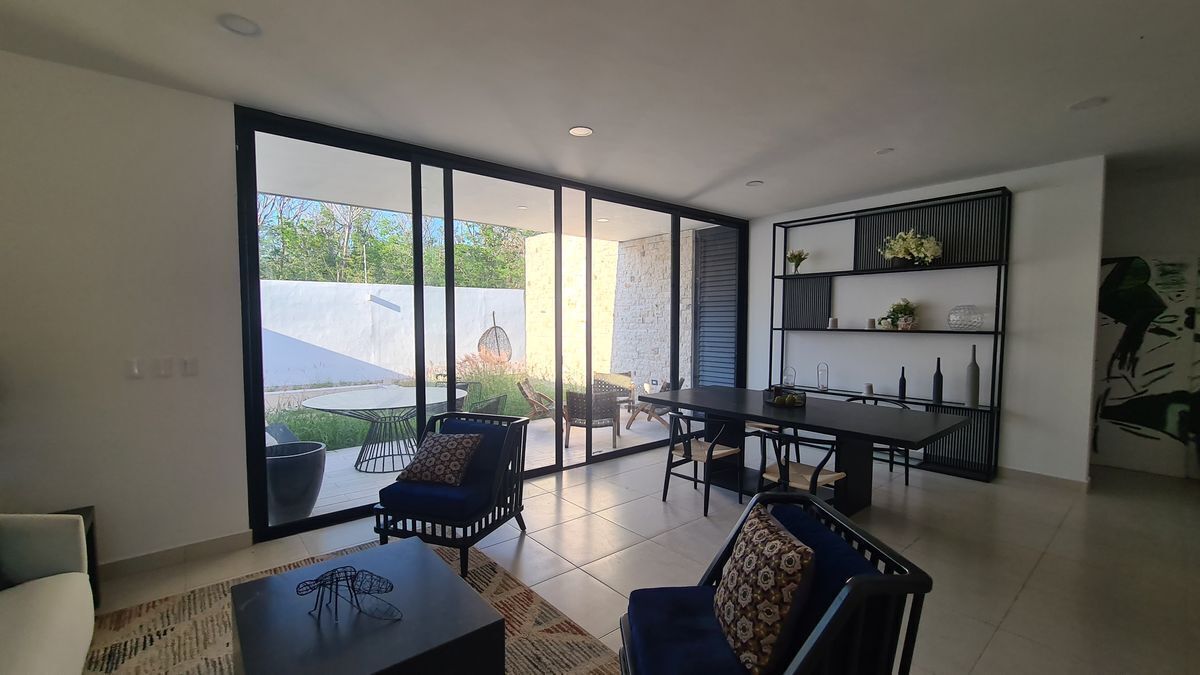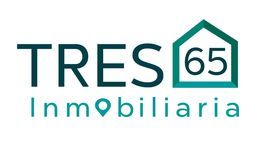





AMIDANAH, a residential development located in the heart of Temozón Norte, consisting of a private area with unique amenities and controlled access. It has 107 residences.
Model E
-Ground Floor:
. Covered garage with two parking spaces.
. Living and dining room with a view of the garden.
. Kitchen with pantry.
. Half bathroom for guests.
. Service room with bathroom.
. Terrace.
. Garden.
-Upper Floor:
. Master bedroom with walk-in closet and bathroom.
. 2 Secondary bedrooms with closet and bathroom each.
Equipment:
. Covered garage with stamped concrete floor.
. The patios are delivered clean with sand.
. Ceiling height in ground floor 2.95 and upper floor 2.80.
. Perimeter walls of 2 m height.
. A/C outlets in rooms and living/dining room.
. Ceramic floor type 60 x 60.
. Kitchen with granite countertops.
. Bathrooms with marble countertops.
. Cedar doors type drum from floor to ceiling.
. Windows and sliding doors of 3 mm black aluminum and 6 mm clear glass.
. Double sink in kitchen.
. Faucets in bathrooms.
. Bathroom furniture (toilet and sink).
. Pool with "chukum" finish. Interior dimensions of 2.50 X 3.60 plus an exterior walkway of 30 cm (Same size for all models) and 1.40 depth.
. Deep well, submersible pump, and pressurizer (hydropneumatic).
. No potable water from JAPAY.
. No cistern, does not include water tank or heater.
. Sewage system with connection to treatment plant, one container for every 2 houses, no biodigester in each house.
. Underground fumigation for termites.
. 3-layer moisture treatment inside the house.
. Fiber optic from TELMEX.
* Carpentry, gardening, air conditioning, and tempered glass in bathrooms are at an additional cost.
Additional costs:
Carpentry
A.C. (3 units)
Gardening
Tempered glass
Screens
Mirrors
Amenities:
. Social Area.
. Event hall of 115 m2 with air conditioning, bathrooms, kitchen area, and service.
. Roof Garden over the event hall with outdoor furniture.
. Pool with semi-Olympic swimming lane (2.50 mts x 25 mts) and wading pool (3.50 x 10.40).
. Multipurpose court with goal and basket for rapid football and basketball; with semi-polished concrete finish and perimeter wall of 1.20 with net.
. Gym with air conditioning and equipped with integrated weight and free weight equipment as well as cardiovascular machines like indoor bike, treadmill, etc.
. Playground for small children.
. Playground for older children.
. Jogging track.
. Barbecue area.
Availability: Stage 4: Mod. E
Supf: 262.86 (17.19 x 13.19) $6,050,000. irregular
Payment methods: Cash and bank credit.
Infonavit and Pemex are not accepted.
Reservation of $30,000.00 refundable in the first 15 calendar days.
Minimum down payment from 10% of the property value and balance upon delivery.
Delivery: approximately 1 month.
*Does not include furniture or decorative items, images are for illustrative purposes only.
**Prices and availability of properties are subject to change without prior notice.
*Check availability, as updates are made every month.
**This price does not include taxes, appraisal, and notarial fees.
* The total price of the property will be determined based on the variable amounts of credit and notarial concepts that must be consulted with the promoters in accordance with NOM-247-SE-2022.
Address: Calle 37-F # 41 x 12 y 16 Residencial Las Águilas
C.P 97215 Mérida, Yucatán
Phone: (999) 4007252, 9996418991
Hours: Monday to Friday 10:00–18:00 hrs.AMIDANAH, desarrollo residencial ubicado en el corazón de Temozón Norte, conformado por una privada con amenidades únicas y acceso controlado. Cuenta con 107 residencias
Modelo E
-Planta Baja:
. Cochera techada con dos cajones para estacionamiento.
. Sala y comedor con vista al jardín
. Cocina con alacena.
. Medio baño de visitas.
. Cuarto de servicio con baño.
. Terraza
. Jardín
-Plata Alta:
. Recámara principal con clóset vestidor y baño.
. 2 Recamaras secundarias con closet y baño cada una.
Equipamiento:
. Cochera techada con piso de concreto estampado.
. Los patios se entregan limpios con arenilla.
. Altura en techos de PB 2.95 y PA 2.80.
. Bardas perimetrales de 2 m de altura.
. Salidas de A/C en habitaciones y sala/comedor.
. Piso tipo cerámica de 60 x 60.
. Cocina con mesetas de granito
. Baños con mesetas de mármol.
. Puertas de cedro tipo tambor de piso a techo.
. Ventanas y puertas corredizas de aluminio 3 mm color negro y vidrio claro de 6 mm.
. Fregadero doble en cocina.
. Grifería en baños.
. Muebles de baño (excusado y lavabo).
. Alberca con acabado de “chukum”. Medidas interiores de 2.50 X 3.60 más andador exterior de 30 cm (Mismo tamaño para todos los modelos) y 1.40 de profundidad.
. Pozo profundo, bomba sumergible y presurizador (hidroneumático).
. No hay agua potable de JAPAY.
. No se cuenta con cisterna, no incluye ni tinaco ni calentador.
. Sistema de alcantarillado con conexión a planta de tratamiento, un contenedor cada 2 casas no hay biodigestor en cada casa.
. Fumigación subterránea para termita.
. Tratamiento de 3 capas antihumedad en el interior de la casa.
. Fibra óptica de TELMEX.
*La Carpintería, jardinería, aires acondicionados y cristales templados en baños son con costo adicional.
Adicionales con costo:
Carpintería
A. C. (3 unidades)
Jardinería
Templados
Mosquiteros
Espejos
Amenidades:
. Área Social.
. Salón de eventos de 115 m2 con aire acondicionado, baños, área de cocina y servicio.
. Roof Garden sobre el salón de eventos con mobiliario para exteriores.
. Piscina con canal de nado semi olímpico (2.50 mts x 25 mts) y chapoteadero (3.50 x 10.40)
. Cancha de usos múltiples con portería y canasta para footbolrápido y basket ball; con acabado de concreto semipulido y barda perimetral de 1.20 con red.
. Gimnasio con aire acondicionado y habilitado con equipos de peso integrado y peso libre además de máquinas cardiovasculares como bicicleta indoor, caminadora, etc.
. Play Ground para niños pequeños.
. Play Ground para niños grandes.
. Pista de Jogging.
. Área de asador
Disponibilidad: Etapa 4: Mod. E
Supf: 262.86 (17.19 x 13.19) $6,050,000. irregular
Formas de pago: Efectivo y crédito bancario.
No se acepta Infonavit ni Pemex.
Apartado de $30,000.00 devolutivo en los primeros 15 días naturales.
Enganche mínimo desde el 10% del valor de la propiedad y saldo contra entrega.
Entrega: 1 mes aprox.
*No incluye muebles ni artículos decorativos, las imágenes únicamente son ilustrativas.
**Precios y disponibilidad de inmuebles sujeto a cambio sin previo aviso.
*Consultar disponibilidad, ya que las actualizaciones se realizan cada mes.
**Este precio no incluye impuestos, avalúo y gastos notariales.
* El precio total del inmueble se determinará en función de los montos variables de conceptos de crédito y notariales que deben ser consultados con los promotores de conformidad con lo establecido en la NOM-247-SE-2022.
Dirección: Calle 37-F # 41 x 12 y 16 Residencial Las Águilas
C.P 97215 Mérida, Yucatán
Teléfono: (999) 4007252 , 9996418991
Horarios de atención: Lunes a Viernes 10:00–18:00 hrs.

