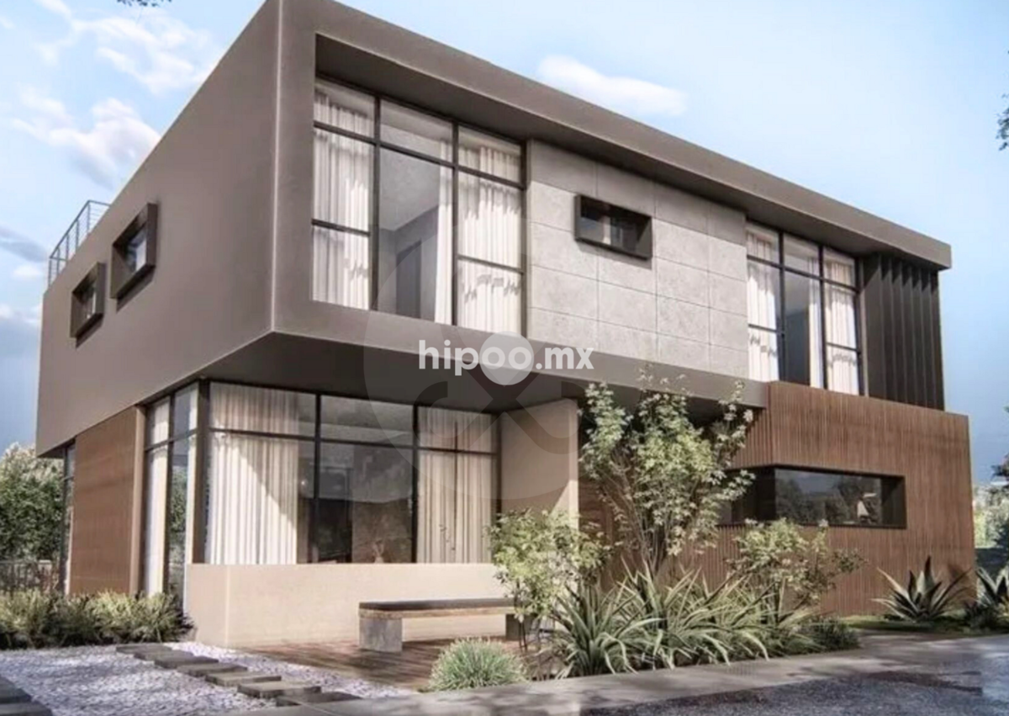
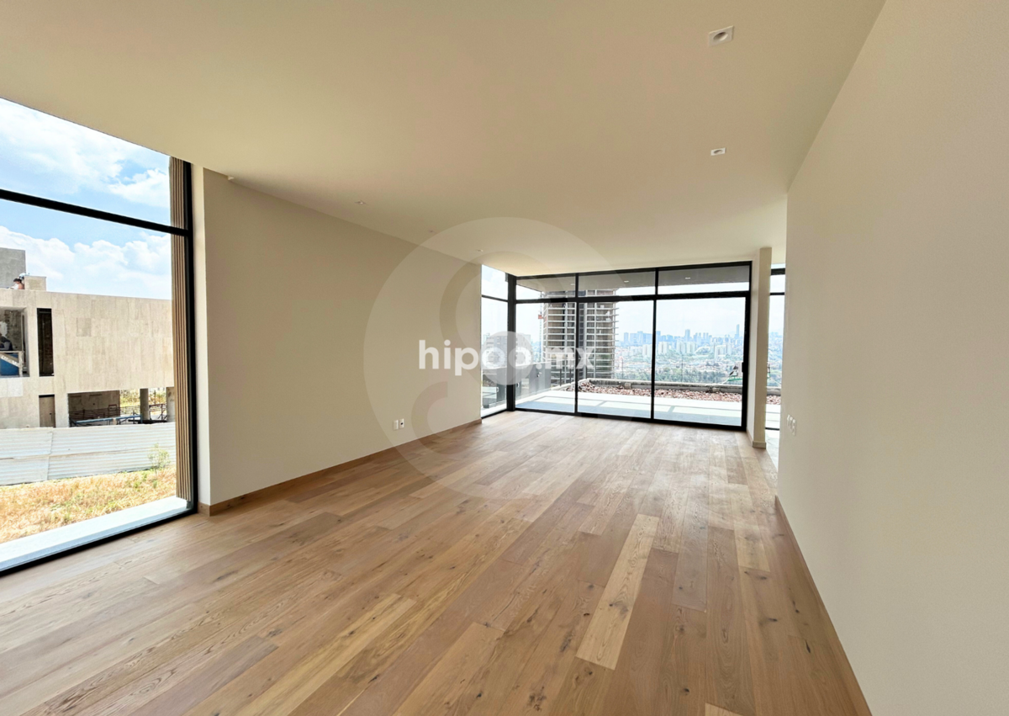
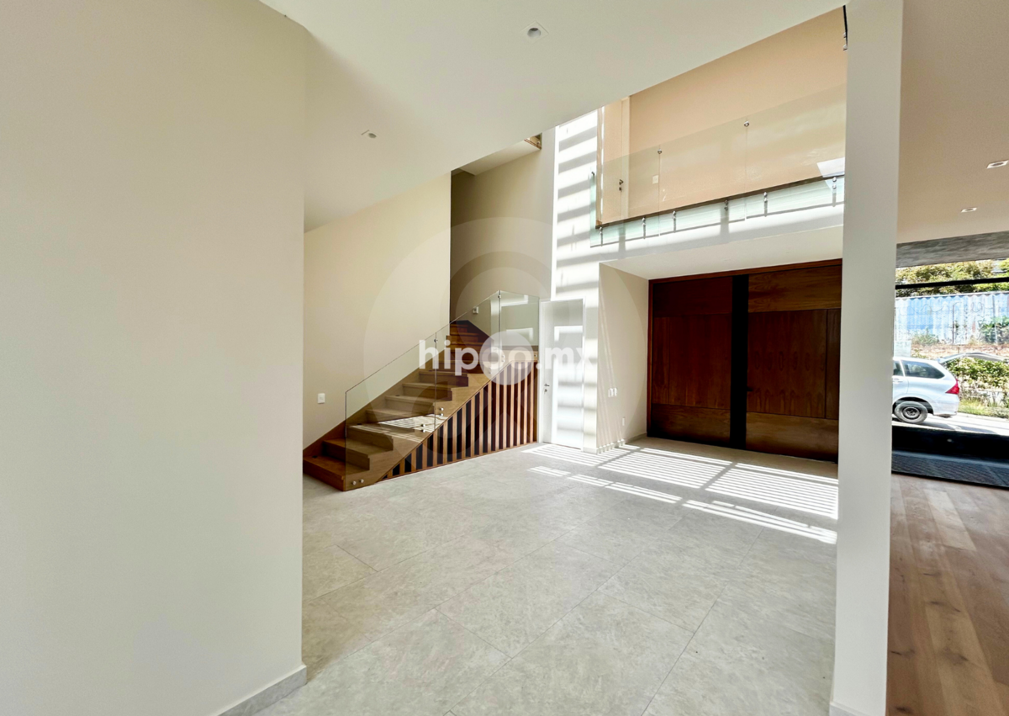
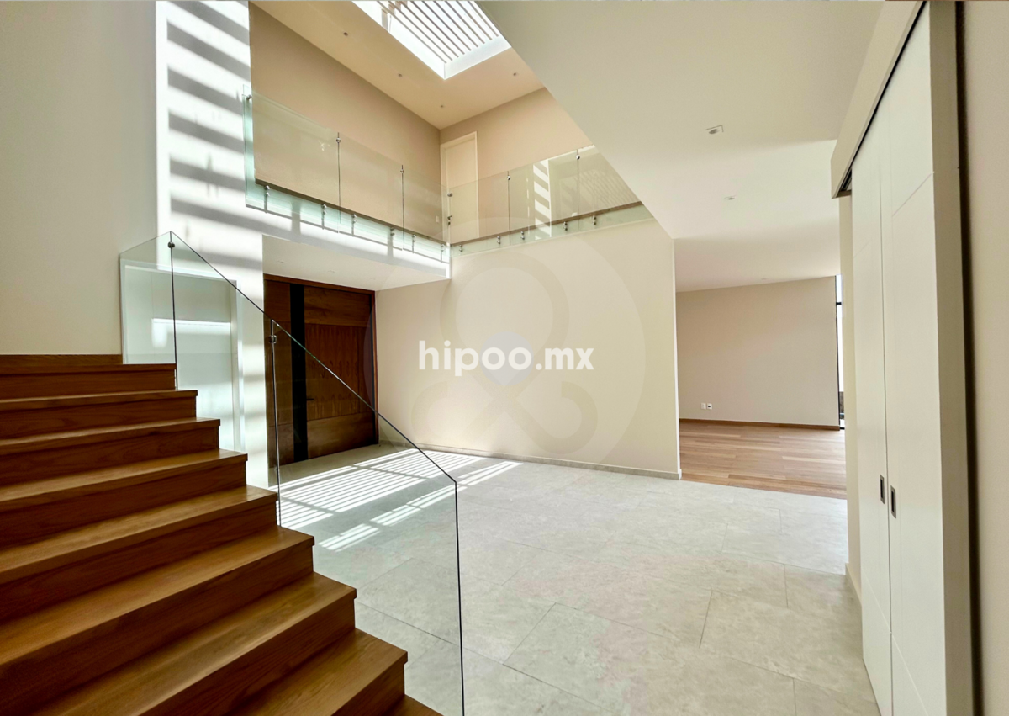
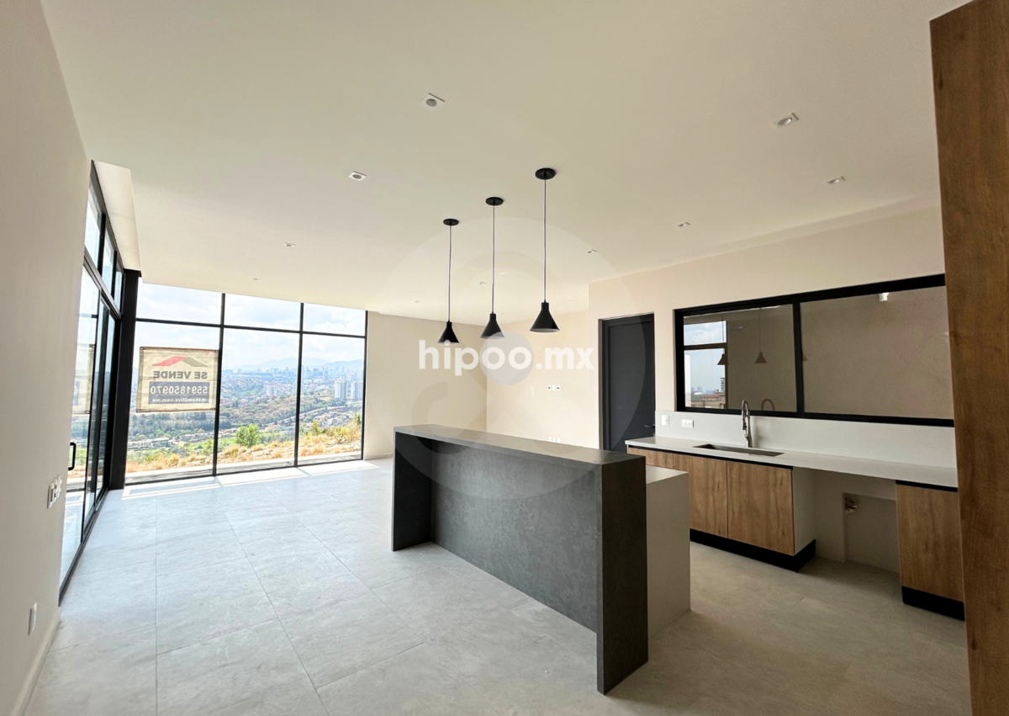
Located within an exclusive golf club, this majestic luxury residence stands out for its modern design, with spacious areas and finishes of the highest quality. With a construction of 674.7 m² on a plot of 449.2 m², this property offers a perfect combination of comfort, elegance, and functionality.
Upon entering, an impressive triple-height foyer welcomes you, creating a sense of spaciousness and sophistication from the very first moment. From there, you access a large living room and a dining room with large floor-to-ceiling windows that allow natural light to enter and offer panoramic views of the garden and terrace, ideal for enjoying outdoor gatherings. The kitchen, with a central island and fine finishes, combines style and practicality in a space designed for maximum enjoyment.
The residence has four spacious bedrooms, each with its own bathroom and walk-in closet, designed to offer maximum privacy and comfort. Among the bedrooms is a central TV room, designed for enjoying relaxing moments with family. Additionally, the house features an elegant office, ideal for those seeking a quiet environment to work from home.
The social area is complemented by a cozy Family Room and a large game room, designed for entertainment and togetherness. On the third level, the rooftop offers a spectacular space with a terrace, where you can enjoy unparalleled sunsets with a privileged view.
For added convenience, the property includes a laundry room, a service room, and a drivers' room with a bathroom, all designed to facilitate daily life. Additionally, it has storage rooms to ensure that every corner of the house is optimized for order and functionality.
To ensure the comfort of residents, the property has seven parking spaces and two cisterns of 20,000 liters each, ensuring a constant water supply. The wooden and porcelain finishes, bathrooms with marble countertops and glass enclosures, as well as tempered glass railings, reflect luxury and attention to detail in every corner of the house.
This residence is more than a home: it is a statement of style and exclusivity within an unparalleled natural environment. Schedule a visit and discover the house of your dreams.
*Furniture for illustrative purposes only, not included in the sale price.
*Published prices and availability may change without prior notice, so it should be verified in advance.
*Notary fees and taxes are not included in the sale price.
*The stated measurements are merely indicative; the exact measurements will be those expressed in the respective property title of each property.
*All transactions must be in accordance with the real estate agency's business practices and require the express authorization of the property owner to be valid.Ubicada dentro de un exclusivo club de golf, esta majestuosa residencia de lujo destaca por su diseño moderno, con amplios espacios y sus acabados de la más alta calidad. Con una construcción de 674.7 m² sobre un terreno de 449.2 m², esta propiedad ofrece una combinación perfecta de confort, elegancia y funcionalidad.
Al ingresar, un impresionante recibidor de triple altura da la bienvenida, creando una sensación de amplitud y sofisticación desde el primer momento. Desde ahí, se accede a una amplia sala y un comedor con grandes ventanales de piso a techo que permiten la entrada de luz natural y ofrecen vistas panorámicas al jardín y a la terraza, ideal para disfrutar reuniones al aire libre. La cocina, con una isla central y finos acabados, combina estilo y practicidad en un espacio diseñado para disfrutar al máximo.
La residencia dispone de cuatro espaciosas habitaciones, cada una con su propio baño y vestidor, diseñadas para ofrecer la máxima privacidad y confort. Entre las habitaciones se encuentra un cuarto de Tv central, pensado para disfrutar de momentos de relajación en familia. Además, la casa cuenta con un elegante despacho, ideal para quienes buscan un ambiente tranquilo para trabajar desde casa.
El área social se complementa con un acogedor Family Room y un amplio cuarto de juegos, diseñado para el entretenimiento y la convivencia. En el tercer nivel, el roof top ofrece un espacio espectacular con terraza, donde se pueden disfrutar atardeceres inigualables con una vista privilegiada.
Para mayor comodidad, la propiedad incluye un cuarto de lavado, un cuarto de servicio y un cuarto para choferes con baño, todo diseñado para facilitar la vida diaria. Además, dispone de bodegas para almacenamiento, asegurando que cada rincón de la casa esté optimizado para el orden y la funcionalidad.
Para garantizar la comodidad de los residentes, la propiedad cuenta con siete lugares de estacionamiento y dos cisternas de 20,000 litros cada una, asegurando un suministro constante de agua. Los acabados en madera y porcelanato, los baños con cubiertas de mármol y canceles de cristal, así como los barandales de cristal templado, reflejan el lujo y la atención al detalle en cada rincón de la casa.
Esta residencia es más que un hogar: es una declaración de estilo y exclusividad dentro de un entorno natural inigualable. Agenda una visita y descubre la casa de tus sueños.
*Muebles con fines ilustrativos, no están incluidos en el precio de venta.
*Los precios publicados y la disponibilidad pueden cambiar sin previo aviso por lo que se debe de verificar previamente.
*Gastos e impuestos de escrituración No están incluidos en el costo de venta.
*Las medidas enunciadas son meramente orientativas, las medidas exactas serán las que se expresan en el respectivo título de propiedad de cada inmueble.
*Toda transacción debe ser de acuerdo con las prácticas comerciales de la inmobiliaria y para ser válida requiere de la autorización expresa del propietario del inmueble.